Transitional Bath with Yellow Walls Ideas
Refine by:
Budget
Sort by:Popular Today
1 - 20 of 45 photos
Item 1 of 5
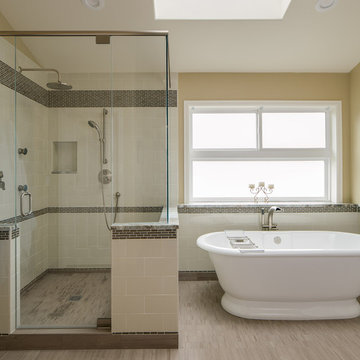
this image shows the configuration of the tub/shower area and the wainscot tile detail that extends into the shower.
Inn House Photography
Example of a large transitional master yellow tile and ceramic tile travertine floor bathroom design in Seattle with an undermount sink, recessed-panel cabinets, medium tone wood cabinets, granite countertops and yellow walls
Example of a large transitional master yellow tile and ceramic tile travertine floor bathroom design in Seattle with an undermount sink, recessed-panel cabinets, medium tone wood cabinets, granite countertops and yellow walls
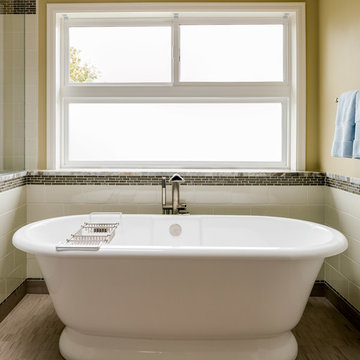
this image is a close up of the free-standing tub area.
Inn House Photography
Example of a large transitional master green tile and cement tile travertine floor bathroom design in Seattle with an undermount sink, recessed-panel cabinets, granite countertops and yellow walls
Example of a large transitional master green tile and cement tile travertine floor bathroom design in Seattle with an undermount sink, recessed-panel cabinets, granite countertops and yellow walls
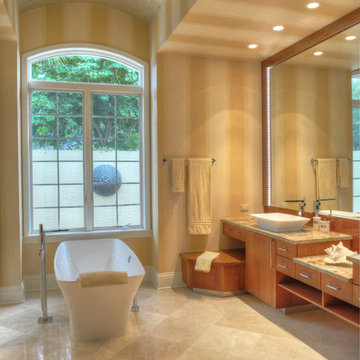
Custom contemporary cherry flat panel tiered cabinetry with shower matching granite countertops boasts a wall to wall mirror with "his & hers" raised sinks and faucets sections.
Striped wallcovering and faux metallic finished ceiling.
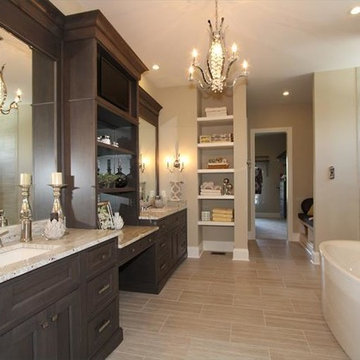
Bathroom - large transitional master beige tile and ceramic tile ceramic tile bathroom idea in Cincinnati with an undermount sink, granite countertops, a one-piece toilet and yellow walls
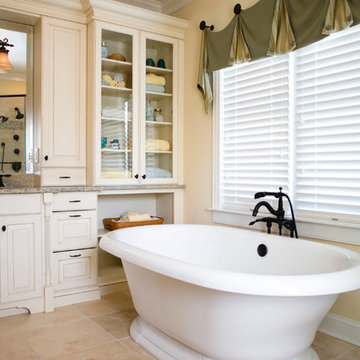
John Armich Photography / johnarmich.com
Large transitional master beige tile and stone tile travertine floor bathroom photo in Philadelphia with an undermount sink, raised-panel cabinets, beige cabinets, granite countertops, a two-piece toilet and yellow walls
Large transitional master beige tile and stone tile travertine floor bathroom photo in Philadelphia with an undermount sink, raised-panel cabinets, beige cabinets, granite countertops, a two-piece toilet and yellow walls
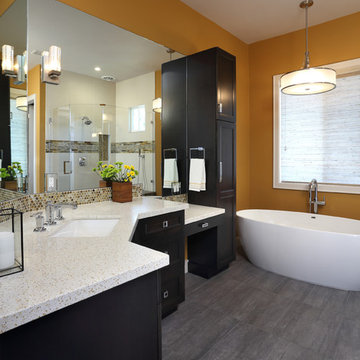
Douglas Johnson
Bathroom - mid-sized transitional master porcelain tile bathroom idea in San Francisco with brown cabinets, yellow walls, an undermount sink, shaker cabinets and quartz countertops
Bathroom - mid-sized transitional master porcelain tile bathroom idea in San Francisco with brown cabinets, yellow walls, an undermount sink, shaker cabinets and quartz countertops
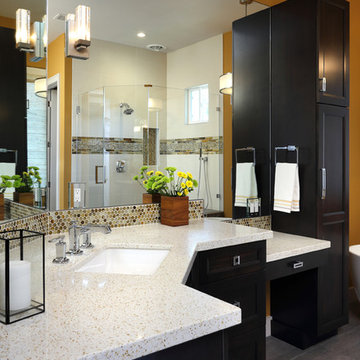
Douglas Johnson
Mid-sized transitional master porcelain tile bathroom photo in San Francisco with brown cabinets, yellow walls, an undermount sink, shaker cabinets and quartz countertops
Mid-sized transitional master porcelain tile bathroom photo in San Francisco with brown cabinets, yellow walls, an undermount sink, shaker cabinets and quartz countertops
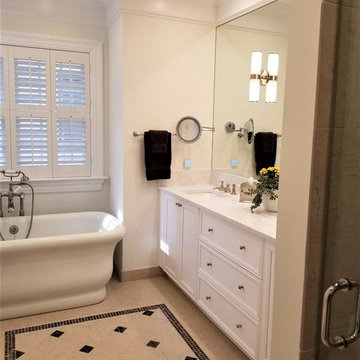
Relaxing Master Bathroom design with warm material applications to inspire a soothing space. Design and Photos by True Identity Concepts.
Bathroom - mid-sized transitional master yellow tile porcelain tile and beige floor bathroom idea in New York with recessed-panel cabinets, white cabinets, a one-piece toilet, yellow walls, an undermount sink, quartz countertops, a hinged shower door and beige countertops
Bathroom - mid-sized transitional master yellow tile porcelain tile and beige floor bathroom idea in New York with recessed-panel cabinets, white cabinets, a one-piece toilet, yellow walls, an undermount sink, quartz countertops, a hinged shower door and beige countertops
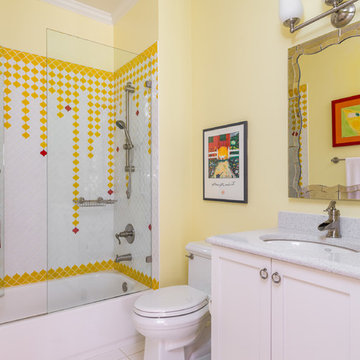
Example of a mid-sized transitional yellow tile and ceramic tile white floor bathroom design in Atlanta with shaker cabinets, white cabinets, a one-piece toilet, yellow walls, an undermount sink and a hinged shower door
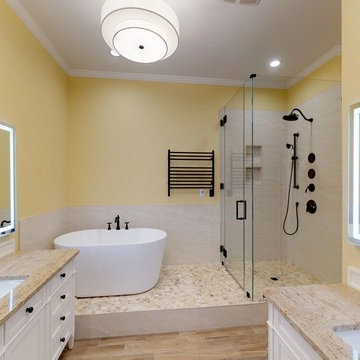
This space was designed for a couple who wanted a designated wet area. Building on a platform allowed for a level entry shower with easy access to the freestanding tub. Extras in the shower include body sprays and a hand shower on a sliding bar. Heated towel rack, his and hers freestanding vanities, LED lit mirrors and elegant lighting complete this amazing space.
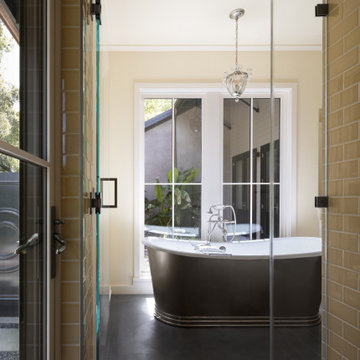
Photography Copyright Blake Thompson Photography
Example of a large transitional master yellow tile and subway tile concrete floor, gray floor and single-sink bathroom design in San Francisco with shaker cabinets, white cabinets, a bidet, yellow walls, an undermount sink, quartzite countertops, a hinged shower door, white countertops and a built-in vanity
Example of a large transitional master yellow tile and subway tile concrete floor, gray floor and single-sink bathroom design in San Francisco with shaker cabinets, white cabinets, a bidet, yellow walls, an undermount sink, quartzite countertops, a hinged shower door, white countertops and a built-in vanity
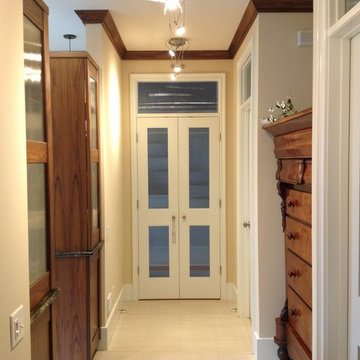
Phil Rudick, Architect at Urban kitchens + Baths, Austin, Texas remodeled this Master Bath to create the illusion of added space.
The long hall from the living area to the Master Bed Room is no longer uneventful. The bath is open to the hall forming an integration of the two spaces. Closets are more accessable to the grooming and bathing areas. The antique armoire is centered on the entry point to the bath room. Natural walnut cabinets love to live with the armoire which still a focal point. lighting redesign from scratch utilizes LED recessed cans, cable lighting, recessed wall lights and toe kick rope lighting.
Night lighting for trips from bed room to bath include toe kick rope lights around both vanity perimeters as well as low recessed night lights flanking the entry to the bath area
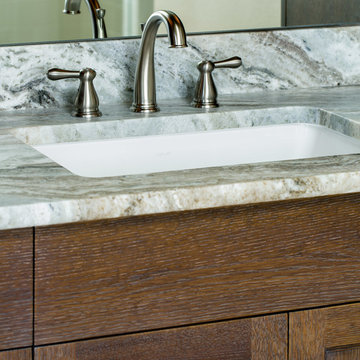
This detail shows the faucet, sink, vanity top and the cabinetry.
Inn House Photography
Inspiration for a large transitional master green tile and cement tile travertine floor bathroom remodel in Seattle with an undermount sink, recessed-panel cabinets, granite countertops and yellow walls
Inspiration for a large transitional master green tile and cement tile travertine floor bathroom remodel in Seattle with an undermount sink, recessed-panel cabinets, granite countertops and yellow walls
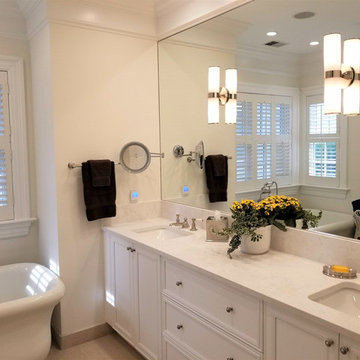
Relaxing Master Bathroom design with warm material applications to inspire a soothing space. Design and Photos by True Identity Concepts.
Mid-sized transitional master yellow tile porcelain tile and beige floor bathroom photo in New York with recessed-panel cabinets, white cabinets, a one-piece toilet, yellow walls, an undermount sink, quartz countertops, a hinged shower door and beige countertops
Mid-sized transitional master yellow tile porcelain tile and beige floor bathroom photo in New York with recessed-panel cabinets, white cabinets, a one-piece toilet, yellow walls, an undermount sink, quartz countertops, a hinged shower door and beige countertops
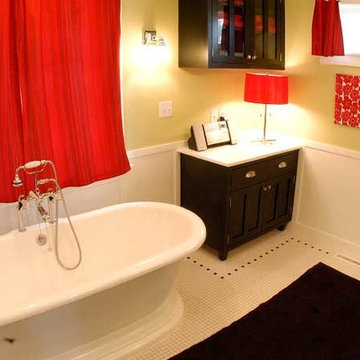
Bathroom - transitional 3/4 mosaic tile floor and beige floor bathroom idea in Minneapolis with yellow walls, laminate countertops and a hinged shower door
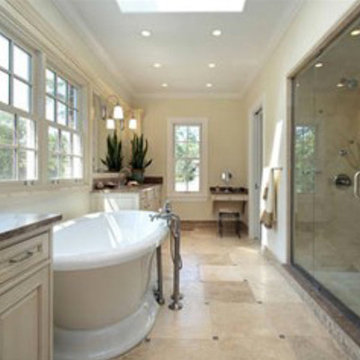
Paradise Painting Company is a professional painting contractor that provides a level of quality that cannot be matched by our competitors. With over 50 years of cumulative experience, our team of professional painters serves the homes and businesses of the Denver/Front Range area with beautiful exterior and interior painting services. We are licensed and insured for your protection and peace of mind, and strive to exceed each of our clients’ satisfaction.
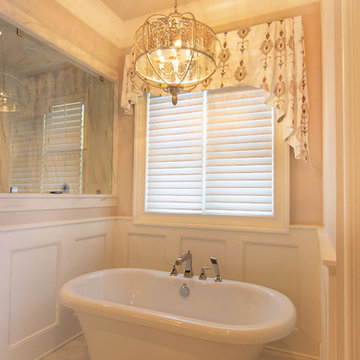
Allan Elliott
Large transitional master gray tile and marble tile marble floor and gray floor bathroom photo in Charlotte with shaker cabinets, yellow walls and a hinged shower door
Large transitional master gray tile and marble tile marble floor and gray floor bathroom photo in Charlotte with shaker cabinets, yellow walls and a hinged shower door
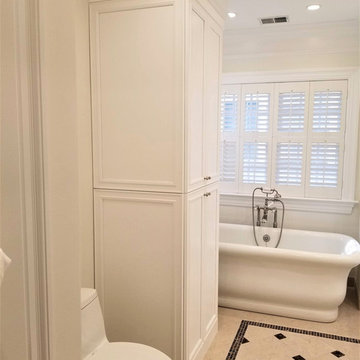
Relaxing Master Bathroom design with warm material applications to inspire a soothing space. Design and Photos by True Identity Concepts.
Inspiration for a mid-sized transitional master yellow tile porcelain tile and beige floor bathroom remodel in New York with recessed-panel cabinets, white cabinets, a one-piece toilet, yellow walls, an undermount sink, quartz countertops, a hinged shower door and beige countertops
Inspiration for a mid-sized transitional master yellow tile porcelain tile and beige floor bathroom remodel in New York with recessed-panel cabinets, white cabinets, a one-piece toilet, yellow walls, an undermount sink, quartz countertops, a hinged shower door and beige countertops
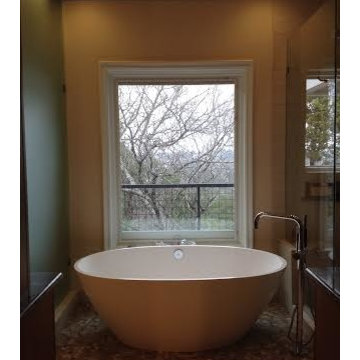
Phil Rudick, Architect of Urban Kitchens + Baths, Austin, Texas designed this Master Bath renovation from the ground up. Extensive use of solid glass walls, glass doors and glass transom over all doors suggests the allusion of added space. The window behind the freestanding tub was enlarged to bring in natural light and the back yard vegetation in. The traditional mammoth linen cabinet was replaced by two smaller linen cabinets defining the entry from hall to bath area. Linen cabinets have obscure glass in walnut doors front and back. The whimsical dropped cable lighting in the hall helps fill the ten foot high space.
Phil Rudick, Architect, Urban Kitchens + Baths, Austin, Texas designed designed this space starved closed in master bath to feature a modern free standing tub on pebble tile floor and frameless satin glass toilet room walls and glass door. The toilet wall hung with an in wall tank in order to free up room space. The toilet is 18" from floor for added convenience. Grab bars were designed in for safety.
Photo By Urban Kitchens + Baths
Transitional Bath with Yellow Walls Ideas
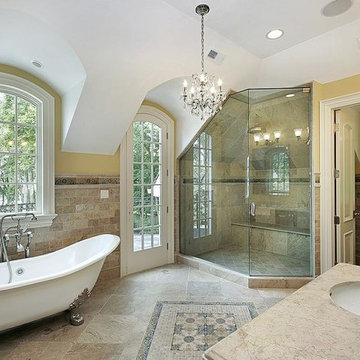
Bathroom - large transitional master beige tile and stone tile slate floor bathroom idea in Atlanta with a console sink, granite countertops, a one-piece toilet and yellow walls
1







