Transitional Stone Slab Bath Ideas
Refine by:
Budget
Sort by:Popular Today
1 - 20 of 1,781 photos
Item 1 of 3
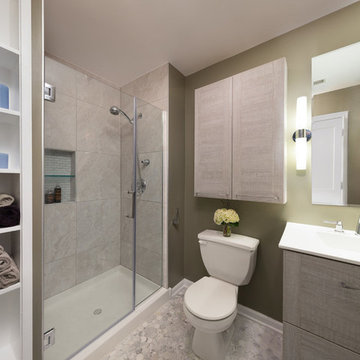
The owners of this small condo came to use looking to add more storage to their bathroom. To do so, we built out the area to the left of the shower to create a full height “dry niche” for towels and other items to be stored. We also included a large storage cabinet above the toilet, finished with the same distressed wood as the two-drawer vanity.
We used a hex-patterned mosaic for the flooring and large format 24”x24” tiles in the shower and niche. The green paint chosen for the wall compliments the light gray finishes and provides a contrast to the other bright white elements.
Designed by Chi Renovation & Design who also serve the Chicagoland area and it's surrounding suburbs, with an emphasis on the North Side and North Shore. You'll find their work from the Loop through Lincoln Park, Skokie, Evanston, Humboldt Park, Wilmette, and all of the way up to Lake Forest.

After gutting this bathroom, we created an updated look with details such as crown molding, built-in shelving, new vanity and contemporary lighting. Jeff Kaufman Photography

Another view of the bathroom to showcase the trendy fireplace within the wall mural.
Bathroom - mid-sized transitional master beige tile and stone slab porcelain tile bathroom idea in Chicago with flat-panel cabinets, medium tone wood cabinets, an undermount tub, beige walls, an undermount sink and limestone countertops
Bathroom - mid-sized transitional master beige tile and stone slab porcelain tile bathroom idea in Chicago with flat-panel cabinets, medium tone wood cabinets, an undermount tub, beige walls, an undermount sink and limestone countertops
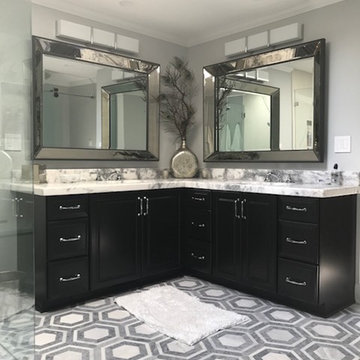
Inspiration for a mid-sized transitional master white tile and stone slab marble floor and multicolored floor corner shower remodel in New York with raised-panel cabinets, black cabinets, marble countertops, gray walls, an undermount sink and a hinged shower door

Modern white bathroom has curbless, doorless shower enabling wheel chair accessibility. White stone walls and floor contrast with the dark footed vanity for a blend of traditional and contemporary. Winnetka Il bathroom remodel by Benvenuti and Stein.
Photography- Norman Sizemore

A colorful makeover for a little girl’s bathroom. The goal was to make bathtime more fun and enjoyable, so we opted for striking teal accents on the vanity and built-in. Balanced out by soft whites, grays, and woods, the space is bright and cheery yet still feels clean, spacious, and calming. Unique cabinets wrap around the room to maximize storage and save space for the tub and shower.
Cabinet color is Hemlock by Benjamin Moore.
Designed by Joy Street Design serving Oakland, Berkeley, San Francisco, and the whole of the East Bay.
For more about Joy Street Design, click here: https://www.joystreetdesign.com/

Bathroom - huge transitional master gray tile and stone slab mosaic tile floor and gray floor bathroom idea in San Diego with gray cabinets, gray walls, quartz countertops, gray countertops, shaker cabinets and a vessel sink
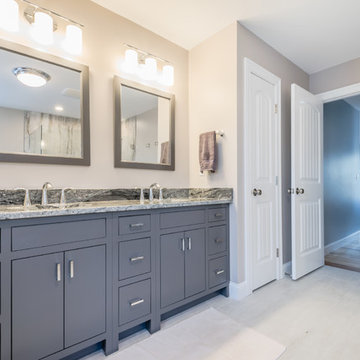
Mid-sized transitional master stone slab alcove shower photo in New York with flat-panel cabinets, gray cabinets, gray walls, an undermount sink and granite countertops

Arch Studio, Inc. Architecture & Interiors 2018
Inspiration for a mid-sized transitional master white tile and stone slab porcelain tile and gray floor bathroom remodel in San Francisco with shaker cabinets, gray cabinets, white walls, an undermount sink, quartz countertops, a hinged shower door and white countertops
Inspiration for a mid-sized transitional master white tile and stone slab porcelain tile and gray floor bathroom remodel in San Francisco with shaker cabinets, gray cabinets, white walls, an undermount sink, quartz countertops, a hinged shower door and white countertops
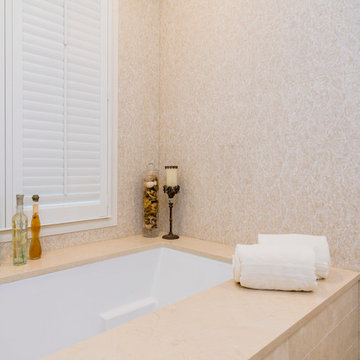
9x18 Crema Marfil Marble bathtub face with Crema Marfil Marble Slab for bathtub deck. Bathtub surround walls in Crema Marfil Marble and Thassos Marble Mosiacs by Terra Bella. RAHokanson Photography

Example of a mid-sized transitional master gray tile, white tile and stone slab porcelain tile bathroom design in San Francisco with shaker cabinets, gray cabinets, a two-piece toilet, white walls, an undermount sink and marble countertops
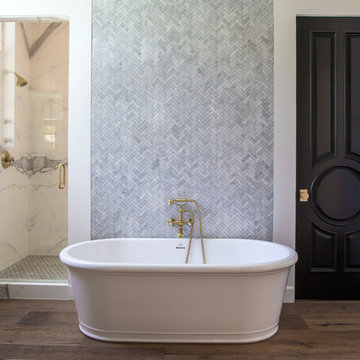
Collaboration with Bryan Wark Designs
Photography by Bethany Nauert
Bathroom - transitional stone slab dark wood floor and brown floor bathroom idea in Los Angeles with white walls and a hinged shower door
Bathroom - transitional stone slab dark wood floor and brown floor bathroom idea in Los Angeles with white walls and a hinged shower door
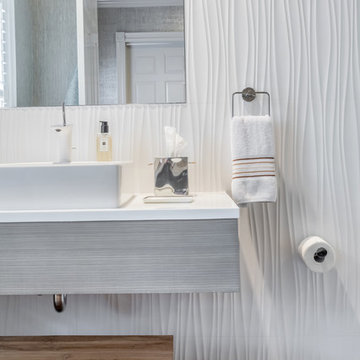
Alcove shower - mid-sized transitional 3/4 white tile and stone slab porcelain tile alcove shower idea in New York with a one-piece toilet, gray walls, a vessel sink and solid surface countertops
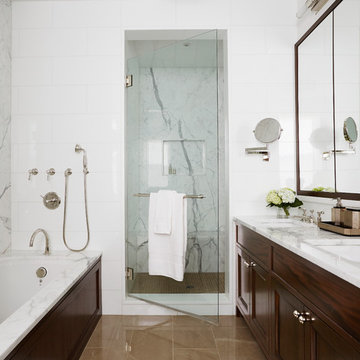
Thomas Loof
Inspiration for a large transitional master white tile and stone slab ceramic tile alcove shower remodel in New York with an undermount sink, recessed-panel cabinets, dark wood cabinets, an undermount tub, white walls and marble countertops
Inspiration for a large transitional master white tile and stone slab ceramic tile alcove shower remodel in New York with an undermount sink, recessed-panel cabinets, dark wood cabinets, an undermount tub, white walls and marble countertops
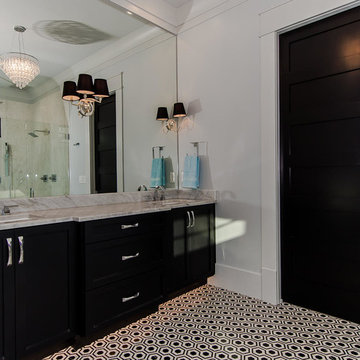
Example of a large transitional master gray tile, white tile and stone slab porcelain tile and black floor bathroom design in Raleigh with raised-panel cabinets, white cabinets, a one-piece toilet, white walls, a drop-in sink and marble countertops

Bathroom - mid-sized transitional master beige tile and stone slab dark wood floor bathroom idea in Dallas with recessed-panel cabinets, gray cabinets, a two-piece toilet, beige walls, a vessel sink and concrete countertops
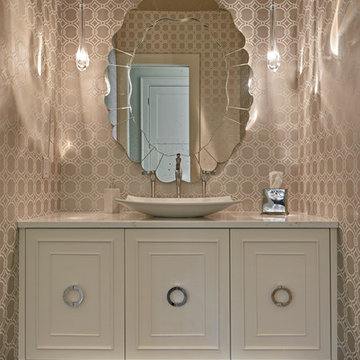
Dale Lang NW ARCHITECTURAL PHOTOGRAPHY
Powder room - mid-sized transitional stone slab dark wood floor powder room idea in Phoenix with beaded inset cabinets, white cabinets, beige walls, a vessel sink, marble countertops and a wall-mount toilet
Powder room - mid-sized transitional stone slab dark wood floor powder room idea in Phoenix with beaded inset cabinets, white cabinets, beige walls, a vessel sink, marble countertops and a wall-mount toilet

A Large Master Bath Suite with Open Shower and double sink vanity.
Bathroom - large transitional master white tile and stone slab porcelain tile, gray floor and double-sink bathroom idea in San Francisco with flat-panel cabinets, light wood cabinets, an undermount sink, quartz countertops, a hinged shower door, white countertops and a built-in vanity
Bathroom - large transitional master white tile and stone slab porcelain tile, gray floor and double-sink bathroom idea in San Francisco with flat-panel cabinets, light wood cabinets, an undermount sink, quartz countertops, a hinged shower door, white countertops and a built-in vanity
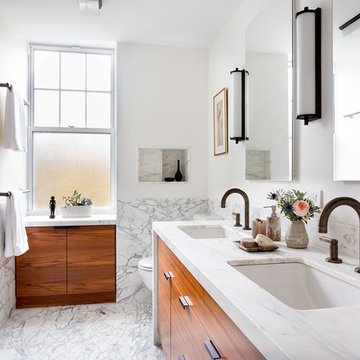
Bathroom
Mid-sized transitional master gray tile and stone slab marble floor bathroom photo in New York with an undermount sink, flat-panel cabinets, medium tone wood cabinets, marble countertops and white walls
Mid-sized transitional master gray tile and stone slab marble floor bathroom photo in New York with an undermount sink, flat-panel cabinets, medium tone wood cabinets, marble countertops and white walls
Transitional Stone Slab Bath Ideas
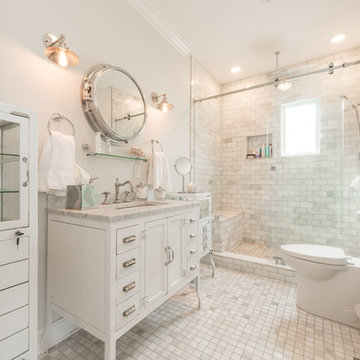
Inspiration for a mid-sized transitional 3/4 white tile and stone slab marble floor alcove shower remodel in Miami with white cabinets, marble countertops, white walls, an undermount sink, furniture-like cabinets and a two-piece toilet
1







