Transitional Closet with Black Cabinets Ideas
Refine by:
Budget
Sort by:Popular Today
1 - 20 of 22 photos
Item 1 of 4
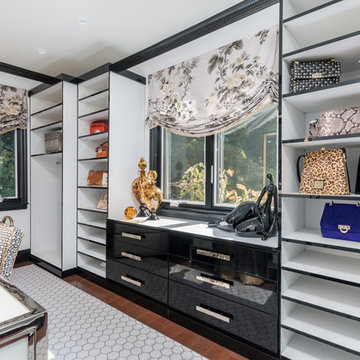
Mid-sized transitional women's dark wood floor and brown floor dressing room photo in New York with flat-panel cabinets and black cabinets
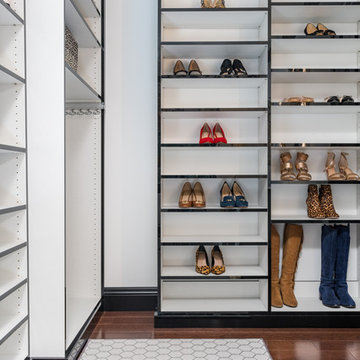
Example of a mid-sized transitional women's dark wood floor and brown floor dressing room design in New York with flat-panel cabinets and black cabinets
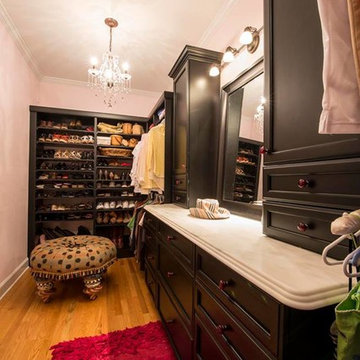
Mid-sized transitional women's light wood floor dressing room photo in Orlando with recessed-panel cabinets and black cabinets
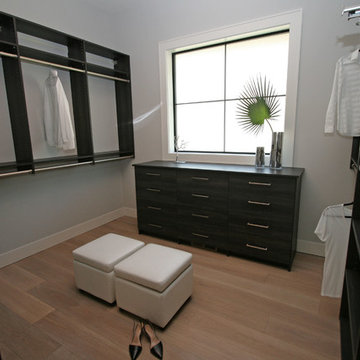
Inspiration for a mid-sized transitional gender-neutral light wood floor and gray floor walk-in closet remodel in Seattle with flat-panel cabinets and black cabinets
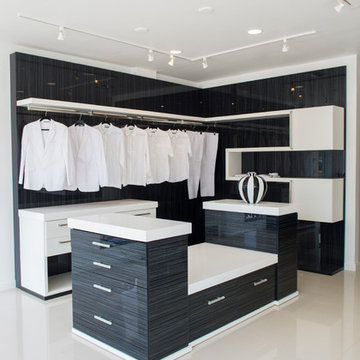
Walk-in closet - small transitional gender-neutral walk-in closet idea in Los Angeles with black cabinets and flat-panel cabinets
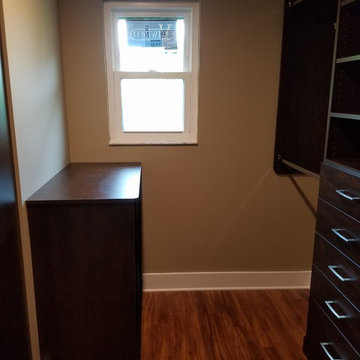
Walk-in closet - mid-sized transitional gender-neutral dark wood floor and brown floor walk-in closet idea in Jacksonville with flat-panel cabinets and black cabinets
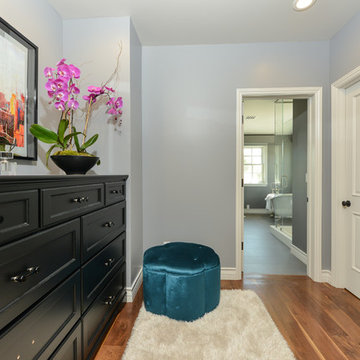
Sweet little dressing alcove with built-in ebony tone lacquered dresser & black glass pulls.
Interior Design: Pearl House Designs, Inc.
Photo: Dutch Markgraf
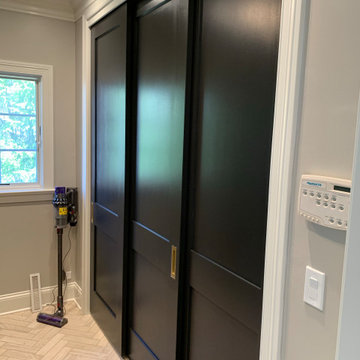
Mudroom storage and floor to ceiling closet to match. Closet and storage for family of 4. High ceiling with oversized stacked crown molding gives a coffered feel.
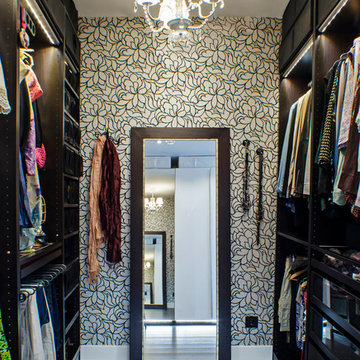
Trabajamos con un matrimonio y les realizamos una reforma integral, se tiró toda la tabiquería y se hizo una distribución completamente nueva.
El objetivo de nuestros clientes era dar la vuelta a la casa, las zonas más "públicas" (salón, comedor y cocina) estaban abajo y había que pasarlas arriba, y los dormitorios que estaban arriba había que ponerlos abajo. Con una terraza de 70 m2 y otra de 20 m2 había que crear varios ambientes al exterior teniendo en cuenta el clima de Madrid.
El edificio cuenta con un sistema de climatización muy poco eficiente al ser todo eléctrico, por lo que se desconectó la casa de la calefacción central y se instaló suelo radiante-refrescante con aerotermia con energía renovable, pasando de una calificación "E", a una "A".
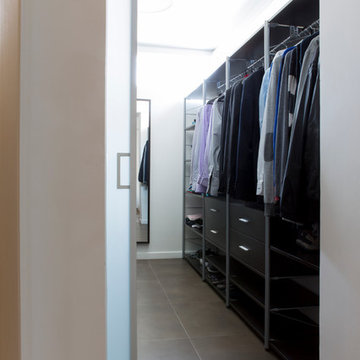
Mid-sized transitional gender-neutral ceramic tile walk-in closet photo in Valencia with flat-panel cabinets and black cabinets
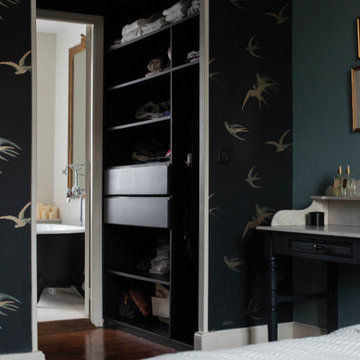
Encore dans un soucis de perspectives et de multiplication des cadres, la chambre ouvre sur le dressing ouvrant lui même sur la salle de bain. Une véritable suite invitant au prélassement en passant du lit à la baignoire. Le bleu de la chambre confirme cet esprit de douceur et de repos, associé au noir scintillé du papier peint. Le thème des oiseaux est ici décliné, ainsi que sur les gravures et estampes encadrées. Symbole céleste, le motif de l'oiseau convie au rêve.
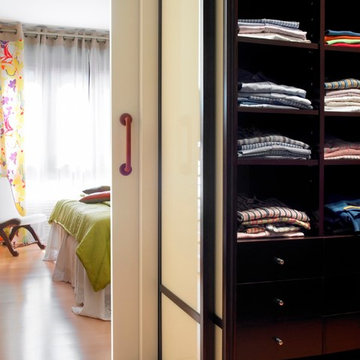
Inspiration for a mid-sized transitional men's medium tone wood floor walk-in closet remodel in Other with open cabinets and black cabinets
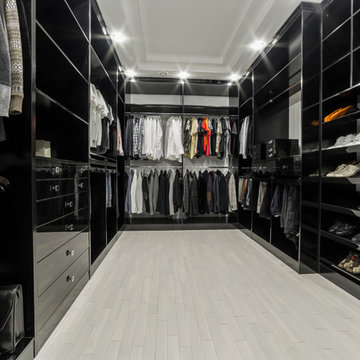
По всем вопросам можно связаться с нашими дизайнерами по телефону: 8 963 968 33 29.
Гардеробные от мебельной фабрики Gvarneri это всегда качественный и продуманный проект.
Наши дизайнеры всегда подскажут как рациональнее использовать ваше пространство. Например, штанги можно расположить высоко использую специальный механизм — пантограф (лифт), который позволяет опустить их до удобного уровня. Над штангами удобно расположить полки для вещей, которые используются нечасто. Колготки, носки и нижнее белье лучше всего хранить в неглубоких выдвижных ящиках, разделив их на секции.
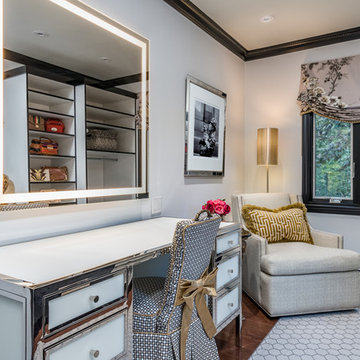
Example of a mid-sized transitional women's dark wood floor and brown floor dressing room design in New York with flat-panel cabinets and black cabinets
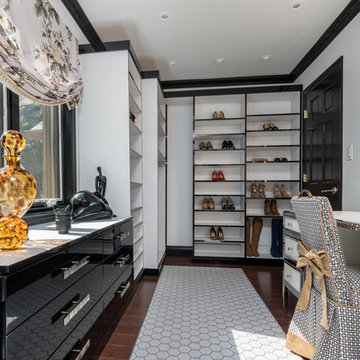
Dressing room - mid-sized transitional women's dark wood floor and brown floor dressing room idea in New York with flat-panel cabinets and black cabinets
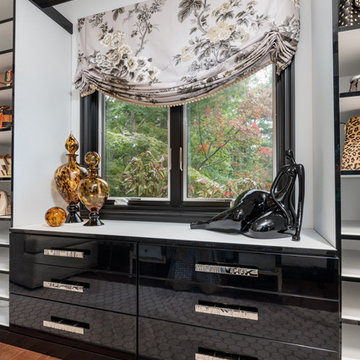
Mid-sized transitional women's dark wood floor and brown floor dressing room photo in New York with flat-panel cabinets and black cabinets
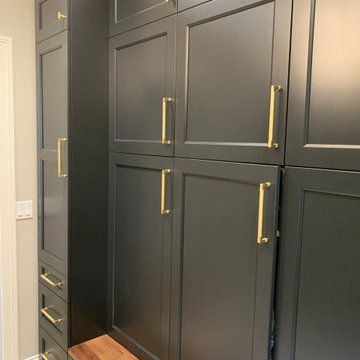
Mudroom storage and floor to ceiling closet to match. Closet and storage for family of 4. High ceiling with oversized stacked crown molding gives a coffered feel.
Transitional Closet with Black Cabinets Ideas
1





