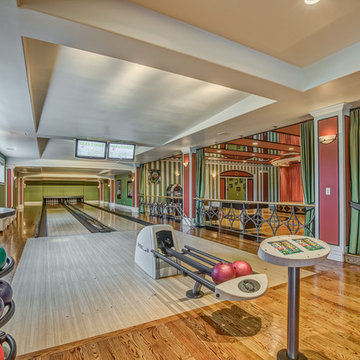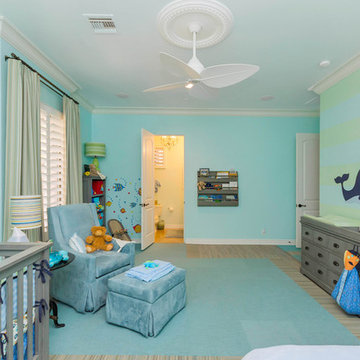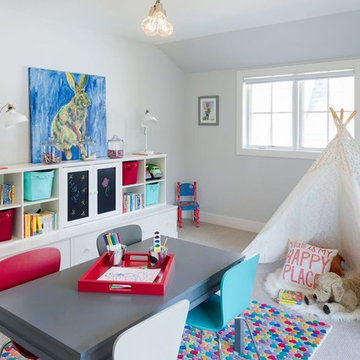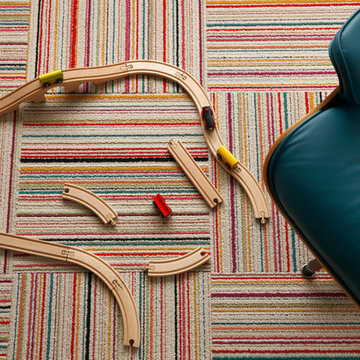Huge Kids' Room Ideas - Style: Transitional
Refine by:
Budget
Sort by:Popular Today
1 - 20 of 147 photos
Item 1 of 3
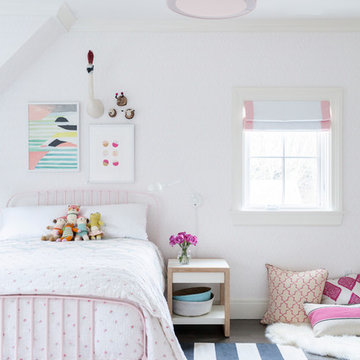
Interior Design, Custom Furniture Design, & Art Curation by Chango & Co.
Photography by Raquel Langworthy
See the project in Architectural Digest
Kids' room - huge transitional girl dark wood floor kids' room idea in New York with blue walls
Kids' room - huge transitional girl dark wood floor kids' room idea in New York with blue walls
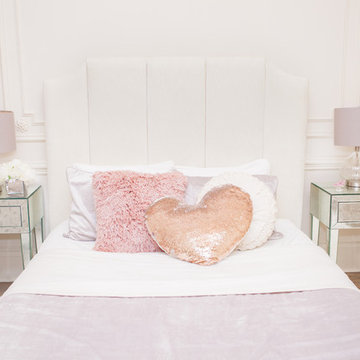
Example of a huge transitional girl medium tone wood floor and brown floor kids' room design in New York with white walls
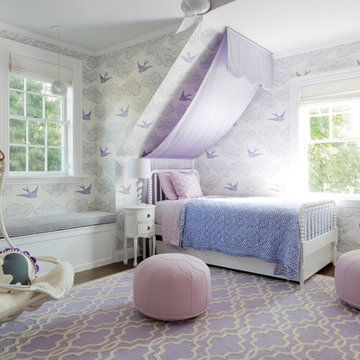
Photo: Amy Bartlam
Example of a huge transitional girl dark wood floor and brown floor kids' room design in Los Angeles with white walls
Example of a huge transitional girl dark wood floor and brown floor kids' room design in Los Angeles with white walls
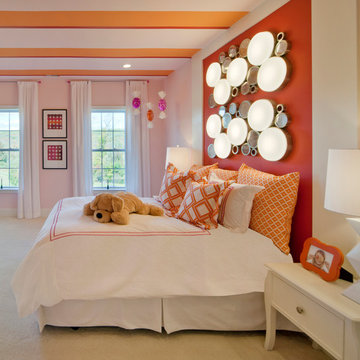
Bill Taylor Photography
Huge transitional girl carpeted kids' room photo in Philadelphia with pink walls
Huge transitional girl carpeted kids' room photo in Philadelphia with pink walls
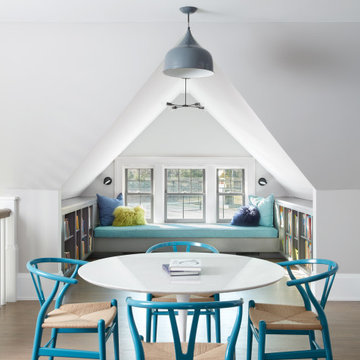
The original front entry was dated and featured a recessed palladian arch. The homeowners decided to take advantage of this space by bumping out a dormer over the front entry, which created 2nd floor interior space for a kids reading and study nook. Efficient use of space features built-ins and a Saarinen work table.
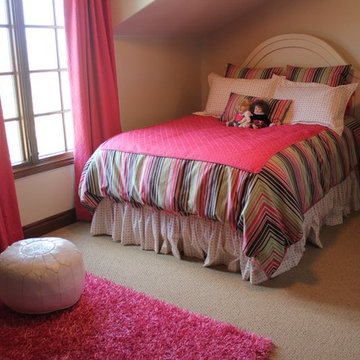
Custom bedding and draperies, furniture and accessories selection in little girl's bedroom.
Huge transitional girl carpeted kids' room photo in Wichita with beige walls
Huge transitional girl carpeted kids' room photo in Wichita with beige walls
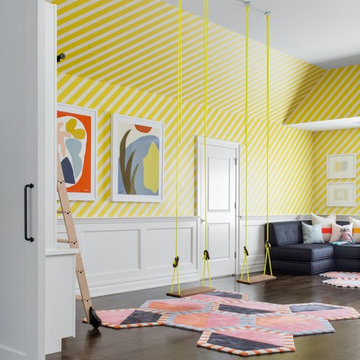
Architecture, Interior Design, Custom Furniture Design, & Art Curation by Chango & Co.
Photography by Raquel Langworthy
See the feature in Domino Magazine
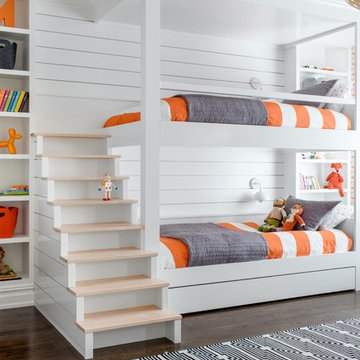
Architecture, Interior Design, Custom Furniture Design, & Art Curation by Chango & Co.
Photography by Raquel Langworthy
See the feature in Domino Magazine
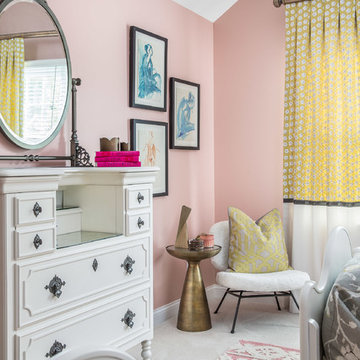
Photographer: Jeff Johnson
Third-time repeat clients loved our work so much, they hired us to design their Ohio home instead of recruiting a local Ohio designer. All work was done remotely except for an initial meeting for site measure and initial consult, and then a second flight for final installation. All 6,000 square feet was decorated head to toe by J Hill Interiors, Inc., as well as new paint and lighting.
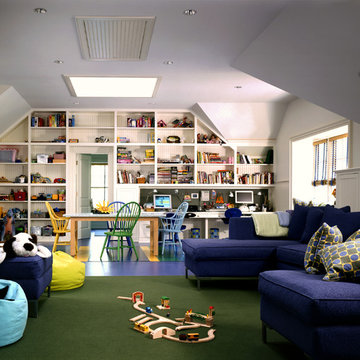
The house is located in Conyers Farm, a residential development, known for its’ grand estates and polo fields. Although the site is just over 10 acres, due to wetlands and conservation areas only 3 acres adjacent to Upper Cross Road could be developed for the house. These restrictions, along with building setbacks led to the linear planning of the house. To maintain a larger back yard, the garage wing was ‘cranked’ towards the street. The bent wing hinged at the three-story turret, reinforces the rambling character and suggests a sense of enclosure around the entry drive court.
Designed in the tradition of late nineteenth-century American country houses. The house has a variety of living spaces, each distinct in shape and orientation. Porches with Greek Doric columns, relaxed plan, juxtaposed masses and shingle-style exterior details all contribute to the elegant “country house” character.
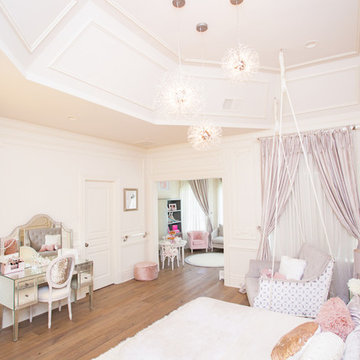
Huge transitional girl medium tone wood floor and brown floor kids' room photo with white walls
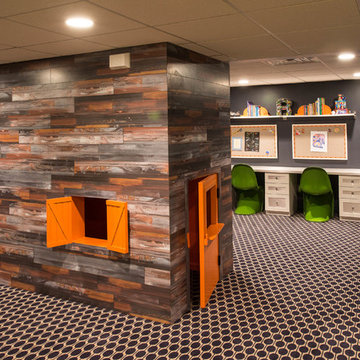
My client wanted bold colors and a room that fueled her children’s creativity. We transformed the old storage space underneath the staircase into a playhouse by simply adding a door and tiny windows. On one side of the staircase I added a blackboard and on the other side the wall was covered in a laminate wood flooring to add texture completing the look of the playhouse. A custom designed writing desk with seating to accommodate both children for their art and homework assignments. The entire area is designed for playing, imagining and creating.
Javier Fernandez Transitional Designs, Interior Designer
Greg Pallante Photographer
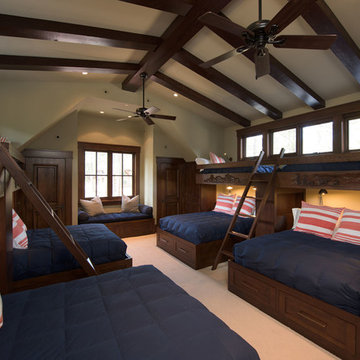
A large bunk room with four queen size beds and four twin size beds means plenty of space for visiting family and friends. High windows fill the space with natural light. Photos: Jon M Photography
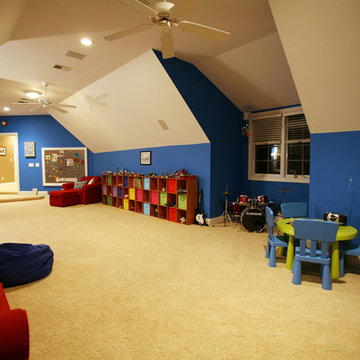
Michael Stone Clark
Example of a huge transitional boy carpeted kids' room design in Charlotte with blue walls
Example of a huge transitional boy carpeted kids' room design in Charlotte with blue walls
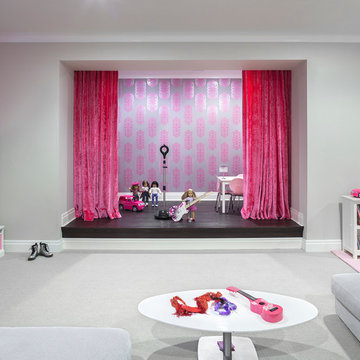
Short Hills NJ Home.
Design by Ruth Richards Interiors.
Photographs © Robert Granoff
Huge transitional girl carpeted kids' room photo in New York with multicolored walls
Huge transitional girl carpeted kids' room photo in New York with multicolored walls
Huge Kids' Room Ideas - Style: Transitional
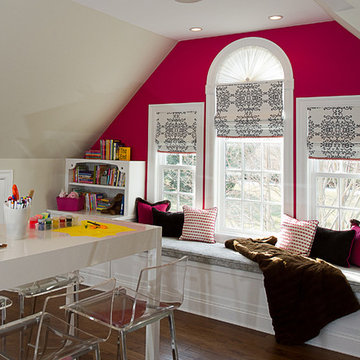
www.laramichelle.com
Inspiration for a huge transitional girl medium tone wood floor kids' room remodel in New York with pink walls
Inspiration for a huge transitional girl medium tone wood floor kids' room remodel in New York with pink walls
1






