Transitional Kitchen with an Integrated Sink, a Farmhouse Sink and Metal Backsplash Ideas
Sort by:Popular Today
1 - 20 of 325 photos
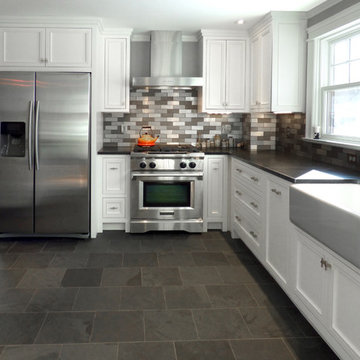
Eat-in kitchen - mid-sized transitional l-shaped slate floor eat-in kitchen idea in Boston with a farmhouse sink, raised-panel cabinets, white cabinets, granite countertops, metallic backsplash, metal backsplash, stainless steel appliances and an island
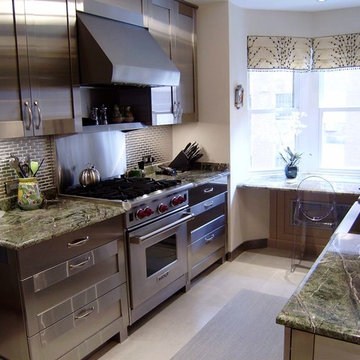
Enclosed kitchen - mid-sized transitional u-shaped ceramic tile and beige floor enclosed kitchen idea in New York with a farmhouse sink, stainless steel cabinets, granite countertops, metallic backsplash, metal backsplash, stainless steel appliances, shaker cabinets and no island

Architect - Scott Tulay, AIA
Contractor-Roger Clark
Cabinetry-Jim Picardi
Kitchen - mid-sized transitional l-shaped slate floor kitchen idea in Boston with a farmhouse sink, recessed-panel cabinets, white cabinets, granite countertops, metallic backsplash, metal backsplash, stainless steel appliances and a peninsula
Kitchen - mid-sized transitional l-shaped slate floor kitchen idea in Boston with a farmhouse sink, recessed-panel cabinets, white cabinets, granite countertops, metallic backsplash, metal backsplash, stainless steel appliances and a peninsula
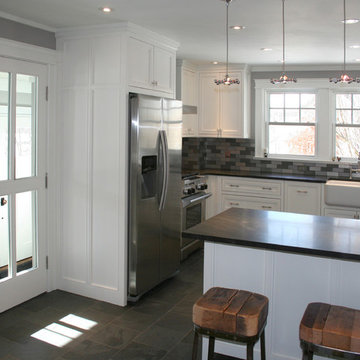
Mid-sized transitional l-shaped slate floor eat-in kitchen photo in Boston with a farmhouse sink, raised-panel cabinets, white cabinets, granite countertops, metallic backsplash, metal backsplash, stainless steel appliances and an island
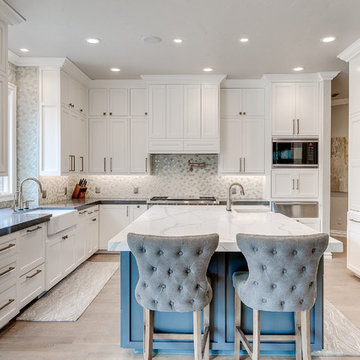
Large transitional l-shaped light wood floor enclosed kitchen photo in Nashville with a farmhouse sink, recessed-panel cabinets, white cabinets, quartz countertops, gray backsplash, metal backsplash, stainless steel appliances and an island
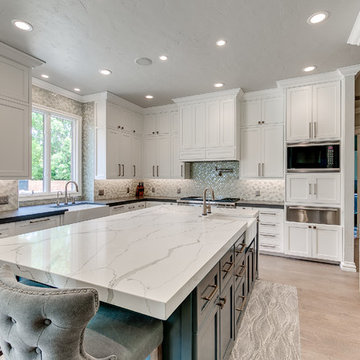
Large transitional l-shaped light wood floor enclosed kitchen photo in Nashville with a farmhouse sink, recessed-panel cabinets, white cabinets, quartz countertops, gray backsplash, metal backsplash, stainless steel appliances and an island

Open concept kitchen - huge transitional u-shaped light wood floor and beige floor open concept kitchen idea in Other with a farmhouse sink, recessed-panel cabinets, white cabinets, granite countertops, metallic backsplash, metal backsplash, stainless steel appliances, an island and multicolored countertops
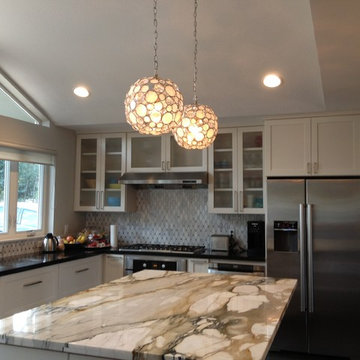
Eat-in kitchen - mid-sized transitional l-shaped dark wood floor eat-in kitchen idea in Austin with an integrated sink, shaker cabinets, white cabinets, marble countertops, metallic backsplash, metal backsplash, stainless steel appliances and an island
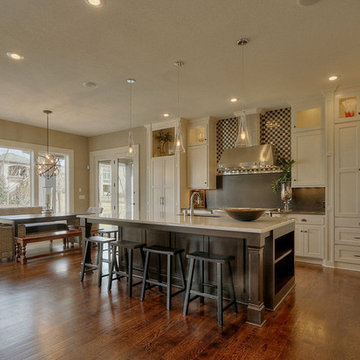
Inspiration for a large transitional l-shaped medium tone wood floor eat-in kitchen remodel in Kansas City with shaker cabinets, white cabinets, gray backsplash, stainless steel appliances, an island, metal backsplash and a farmhouse sink
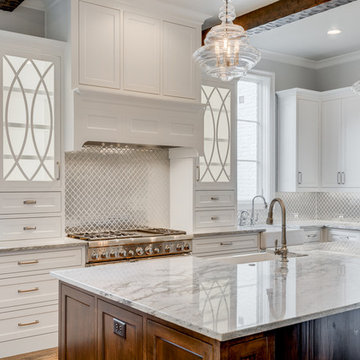
This home was designed and built with a traditional exterior with a modern feel interior to keep the house more transitional.
Enclosed kitchen - mid-sized transitional single-wall dark wood floor enclosed kitchen idea in Dallas with a farmhouse sink, white cabinets, granite countertops, metal backsplash, stainless steel appliances, an island, recessed-panel cabinets and metallic backsplash
Enclosed kitchen - mid-sized transitional single-wall dark wood floor enclosed kitchen idea in Dallas with a farmhouse sink, white cabinets, granite countertops, metal backsplash, stainless steel appliances, an island, recessed-panel cabinets and metallic backsplash
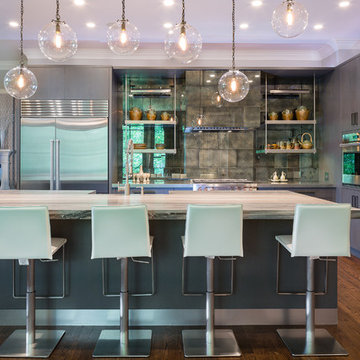
This luxurious transitional kitchen is in East Cobb County, Georgia.
TILE: Ann Sacks Tile Versailles Mesh in Mercury.
GROUT: Custom Builders unsanded grout in Charcoal.
CABINETRY: rift-cut white oak veneer, custom gray stain with custom gray glaze.
LIGHTING: Visual Comfort Katie Globe Pendant in Bronze with Clear Glass
COUNTERTOP: 3" honed, book marked and butterflied, Mare Azzuro with mitered edge
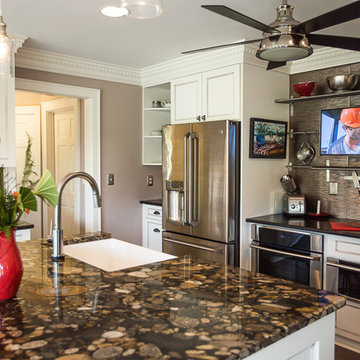
This kitchen was rebuilt to restore the vintage 1950's feel as well as accommodate a large family who cooks a lot. They wanted an eat in kitchen, plenty of prep-space for everyone to cook. A television, warming drawer, built in trash and separate areas for each part of cooking and 86 square feet of counter space maximized the space and views for this high use kitchen. A high output stove and open shelving for the chef with convenient access to the sink, fridge and trash make it a cook's dream. A touchless faucet and under-mount microwave make this a kid friendly kitchen as well. A window seat was installed for the pet. The neutral color pallet lends itself to color and accent changes year round or as styles change.
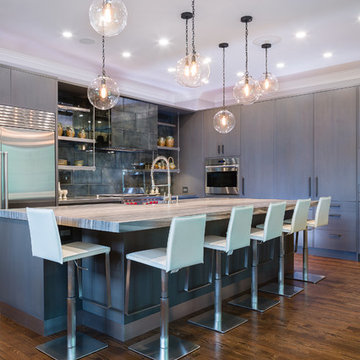
This luxurious transitional kitchen is in East Cobb County, Georgia.
TILE: Ann Sacks Tile Versailles Mesh in Mercury.
GROUT: Custom Builders unsanded grout in Charcoal.
CABINETRY: rift-cut white oak veneer, custom gray stain with custom gray glaze.
LIGHTING: Visual Comfort Katie Globe Pendant in Bronze with Clear Glass
COUNTERTOP: 3" honed, book marked and butterflied, Mare Azzuro with mitered edge
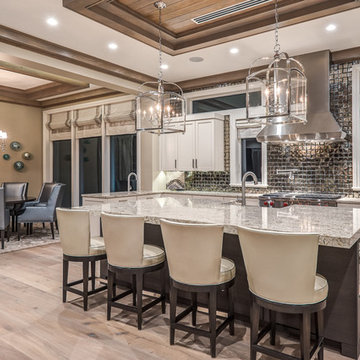
Huge transitional u-shaped light wood floor and beige floor open concept kitchen photo in Other with a farmhouse sink, recessed-panel cabinets, white cabinets, granite countertops, metallic backsplash, metal backsplash, stainless steel appliances, an island and multicolored countertops
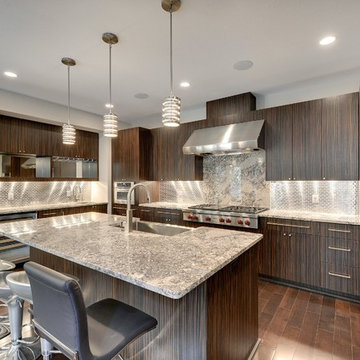
This expansive kitchen would be the treasure of any home chef. Dynamic design contrast between bold wood grain and metal tile backsplash.
Photography by Spacecrafting
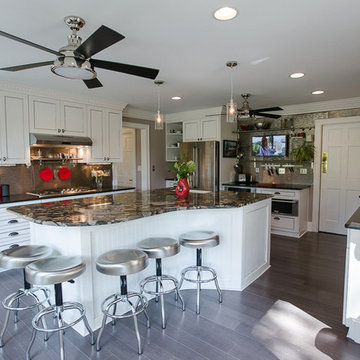
Example of a large transitional u-shaped bamboo floor enclosed kitchen design in Other with a farmhouse sink, recessed-panel cabinets, white cabinets, granite countertops, metallic backsplash, metal backsplash, stainless steel appliances and an island
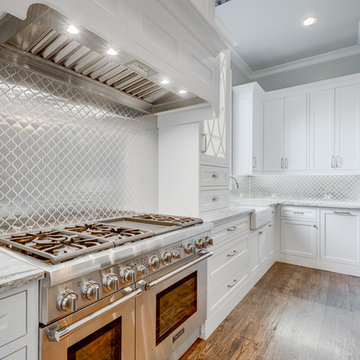
This home was designed and built with a traditional exterior with a modern feel interior to keep the house more transitional.
Inspiration for a mid-sized transitional single-wall dark wood floor enclosed kitchen remodel in Dallas with a farmhouse sink, white cabinets, granite countertops, metal backsplash, stainless steel appliances, an island, recessed-panel cabinets and metallic backsplash
Inspiration for a mid-sized transitional single-wall dark wood floor enclosed kitchen remodel in Dallas with a farmhouse sink, white cabinets, granite countertops, metal backsplash, stainless steel appliances, an island, recessed-panel cabinets and metallic backsplash
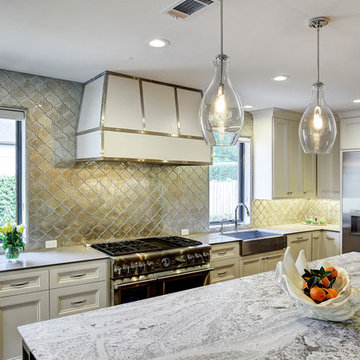
TK Images
Example of a large transitional u-shaped enclosed kitchen design in Houston with a farmhouse sink, recessed-panel cabinets, white cabinets, quartz countertops, metallic backsplash, metal backsplash, stainless steel appliances and an island
Example of a large transitional u-shaped enclosed kitchen design in Houston with a farmhouse sink, recessed-panel cabinets, white cabinets, quartz countertops, metallic backsplash, metal backsplash, stainless steel appliances and an island
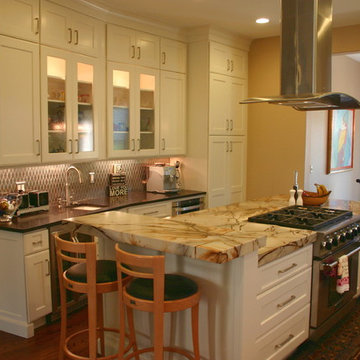
Kitchen pantry - mid-sized transitional galley dark wood floor kitchen pantry idea in Denver with a farmhouse sink, recessed-panel cabinets, white cabinets, marble countertops, gray backsplash, metal backsplash, stainless steel appliances and an island
Transitional Kitchen with an Integrated Sink, a Farmhouse Sink and Metal Backsplash Ideas
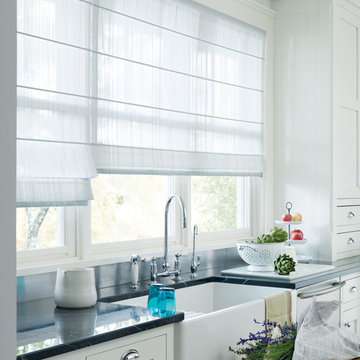
Hunter Douglas Roman shades
Transitional kitchen photo in Detroit with a farmhouse sink, shaker cabinets, white cabinets, metallic backsplash and metal backsplash
Transitional kitchen photo in Detroit with a farmhouse sink, shaker cabinets, white cabinets, metallic backsplash and metal backsplash
1





