Transitional Kitchen with Flat-Panel Cabinets and Porcelain Backsplash Ideas
Refine by:
Budget
Sort by:Popular Today
1 - 20 of 2,395 photos
Item 1 of 4
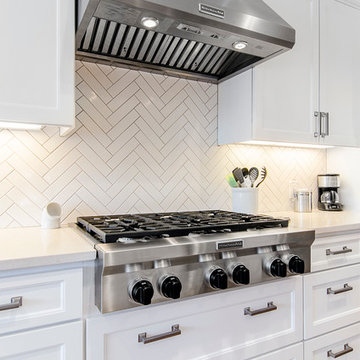
This once closed and cramped space received a major update and was transformed into a beautiful open and spacious kitchen/living to represent this family's lifestyle and taste. The unique herringbone pattern in the pantry and kitchen add a touch of class and the bathroom was given a facelift to update its look. Floorplan design by Chad Hatfield, CR, CKBR. Interior Design by Lindy Jo Crutchfield, Allied ASID, our on staff designer. Photography by Lauren Brown of Versatile Imaging.
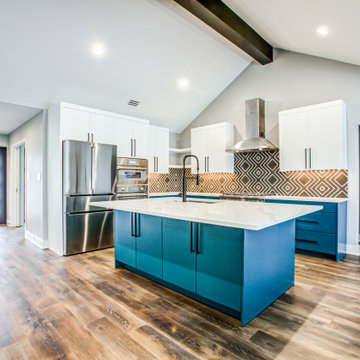
Open concept kitchen - transitional l-shaped laminate floor, brown floor and vaulted ceiling open concept kitchen idea in Dallas with an undermount sink, flat-panel cabinets, turquoise cabinets, quartz countertops, gray backsplash, porcelain backsplash, stainless steel appliances, an island and white countertops

Dustin Halleck
Mid-sized transitional galley travertine floor and gray floor eat-in kitchen photo in Chicago with a farmhouse sink, flat-panel cabinets, white cabinets, marble countertops, white backsplash, porcelain backsplash, stainless steel appliances and no island
Mid-sized transitional galley travertine floor and gray floor eat-in kitchen photo in Chicago with a farmhouse sink, flat-panel cabinets, white cabinets, marble countertops, white backsplash, porcelain backsplash, stainless steel appliances and no island
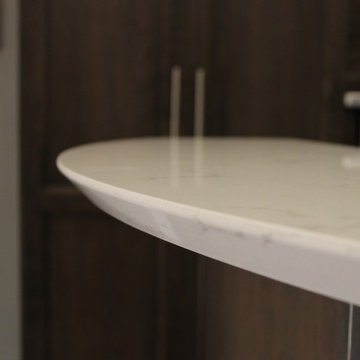
A kitchen in a wooded Geneseo, IL location gets an update with Dura Supreme Cherry "Caraway" cabinetry and Cambria "Torquay" Quartz tops. Designed and remodeled by Village Home Stores.
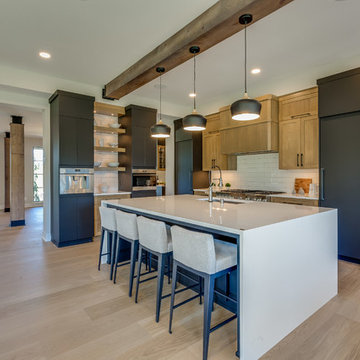
Spacecrafting Photography, Landmark Photography
Example of a large transitional l-shaped light wood floor and beige floor eat-in kitchen design in Minneapolis with an undermount sink, flat-panel cabinets, black cabinets, quartz countertops, white backsplash, porcelain backsplash, stainless steel appliances, an island and white countertops
Example of a large transitional l-shaped light wood floor and beige floor eat-in kitchen design in Minneapolis with an undermount sink, flat-panel cabinets, black cabinets, quartz countertops, white backsplash, porcelain backsplash, stainless steel appliances, an island and white countertops
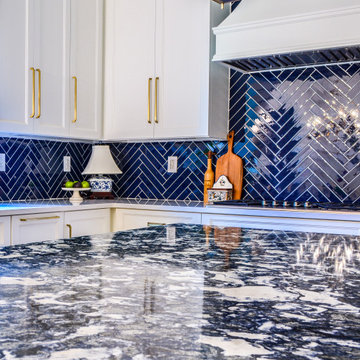
Backsplash with high gloss linear tiles with a bold blue color set in a chevron pattern. Island countertop with waterfall edge is Cambria "Islington". Thermador gas cooktop with custom XO vented hood.
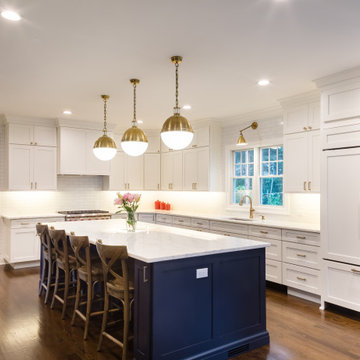
Eat-in kitchen - large transitional l-shaped dark wood floor and brown floor eat-in kitchen idea in New York with an undermount sink, flat-panel cabinets, white cabinets, marble countertops, white backsplash, porcelain backsplash, paneled appliances, an island and white countertops
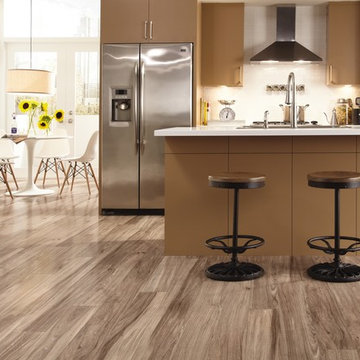
Mannington http://www.mannington.com/
Example of a mid-sized transitional single-wall light wood floor eat-in kitchen design in Salt Lake City with flat-panel cabinets, brown cabinets, laminate countertops, white backsplash, porcelain backsplash, stainless steel appliances, an island and a drop-in sink
Example of a mid-sized transitional single-wall light wood floor eat-in kitchen design in Salt Lake City with flat-panel cabinets, brown cabinets, laminate countertops, white backsplash, porcelain backsplash, stainless steel appliances, an island and a drop-in sink
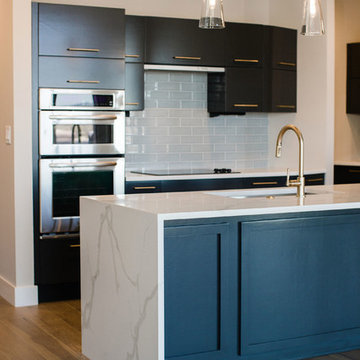
Mid-sized transitional u-shaped light wood floor and brown floor open concept kitchen photo in Austin with an undermount sink, flat-panel cabinets, blue cabinets, quartz countertops, blue backsplash, porcelain backsplash, stainless steel appliances, an island and white countertops
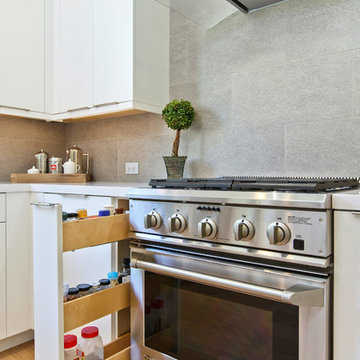
Inspiration for a mid-sized transitional l-shaped light wood floor and brown floor open concept kitchen remodel in Tampa with a farmhouse sink, flat-panel cabinets, white cabinets, quartz countertops, gray backsplash, porcelain backsplash, stainless steel appliances and a peninsula
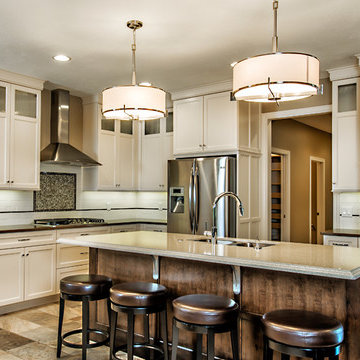
Mid-sized transitional l-shaped porcelain tile open concept kitchen photo in Other with a double-bowl sink, flat-panel cabinets, white cabinets, quartz countertops, yellow backsplash, porcelain backsplash and stainless steel appliances
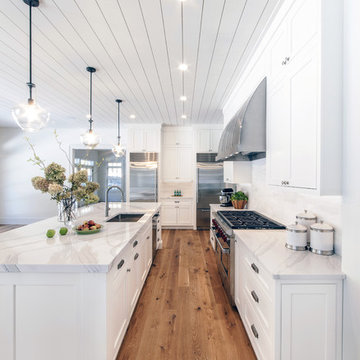
This beautiful kitchen with Medallion Cabinetry, Cambria Quartdz Countertops and Wide plank flooring is the definition of dream kitchen. Designed by Kathleen Fredrich of Lakeville Kitchen and Bath, utilizing the Medallion Inset Beaded Santa Cruz Door Style with White Icing Classic Paint, and Brittanica Cambria Countertops.
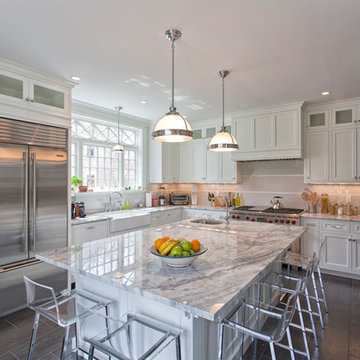
Doyle Coffin Architecture
+ Dan Lenore, Photographer
Example of a mid-sized transitional l-shaped porcelain tile enclosed kitchen design in New York with a farmhouse sink, flat-panel cabinets, white cabinets, marble countertops, gray backsplash, porcelain backsplash, stainless steel appliances and an island
Example of a mid-sized transitional l-shaped porcelain tile enclosed kitchen design in New York with a farmhouse sink, flat-panel cabinets, white cabinets, marble countertops, gray backsplash, porcelain backsplash, stainless steel appliances and an island
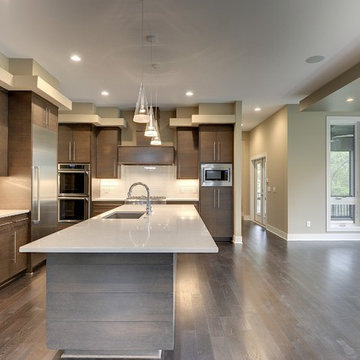
High contrast kitchen design with smooth rectangular forms. White marble counter tops and central island. Photography by Spacecrafting
Example of a large transitional single-wall dark wood floor eat-in kitchen design in Minneapolis with an undermount sink, flat-panel cabinets, dark wood cabinets, marble countertops, white backsplash, porcelain backsplash, stainless steel appliances and an island
Example of a large transitional single-wall dark wood floor eat-in kitchen design in Minneapolis with an undermount sink, flat-panel cabinets, dark wood cabinets, marble countertops, white backsplash, porcelain backsplash, stainless steel appliances and an island
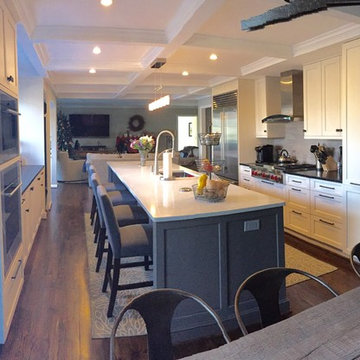
The homeowners of this space wanted to open up their kitchen to the rest of the first floor to make for a better flow while entertaining and having family gatherings. We opened up the kitchen to the dining room and living room to create one big great room with the island centering the space while creating a lot of extra seating. We also designed a coffered ceiling treatment to create interest in the ceiling while also visually dividing the kitchen from the other two rooms. A custom seating nook was also added where the kitchen table used to be, complete with a cat perch and an arched entryway into the space. Brook Haven custom cabinetry was installed throughout along with Ceasarstone counter tops and a tile backsplash.
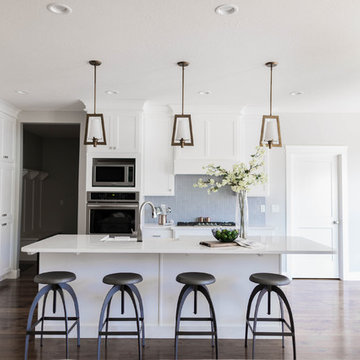
Photo: ShaiLynn Photo & Film
Mid-sized transitional galley light wood floor open concept kitchen photo in Salt Lake City with a farmhouse sink, flat-panel cabinets, white cabinets, quartz countertops, blue backsplash, porcelain backsplash, stainless steel appliances and an island
Mid-sized transitional galley light wood floor open concept kitchen photo in Salt Lake City with a farmhouse sink, flat-panel cabinets, white cabinets, quartz countertops, blue backsplash, porcelain backsplash, stainless steel appliances and an island
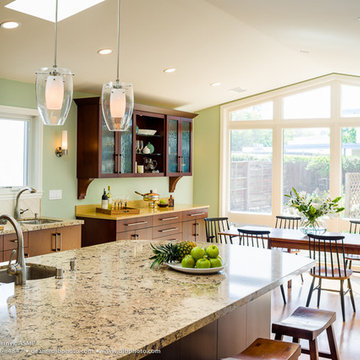
Dean Birinyi
Large transitional l-shaped medium tone wood floor open concept kitchen photo in San Francisco with an undermount sink, flat-panel cabinets, medium tone wood cabinets, quartz countertops, beige backsplash, porcelain backsplash, stainless steel appliances and an island
Large transitional l-shaped medium tone wood floor open concept kitchen photo in San Francisco with an undermount sink, flat-panel cabinets, medium tone wood cabinets, quartz countertops, beige backsplash, porcelain backsplash, stainless steel appliances and an island
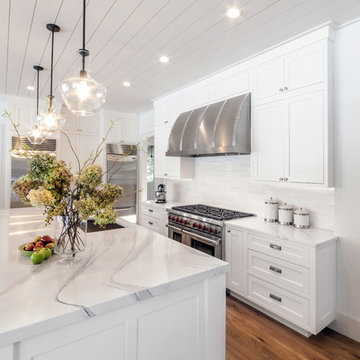
This beautiful kitchen with Medallion Cabinetry, Cambria Quartdz Countertops and Wide plank flooring is the definition of dream kitchen. Designed by Kathleen Fredrich of Lakeville Kitchen and Bath, utilizing the Medallion Inset Beaded Santa Cruz Door Style with White Icing Classic Paint, and Brittanica Cambria Countertops.
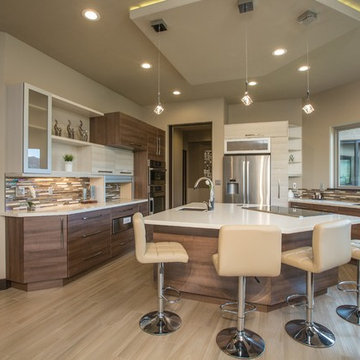
Chad Mahlum Photography
Mid-sized transitional u-shaped porcelain tile kitchen photo in Denver with an undermount sink, flat-panel cabinets, solid surface countertops, metallic backsplash, porcelain backsplash, stainless steel appliances and an island
Mid-sized transitional u-shaped porcelain tile kitchen photo in Denver with an undermount sink, flat-panel cabinets, solid surface countertops, metallic backsplash, porcelain backsplash, stainless steel appliances and an island
Transitional Kitchen with Flat-Panel Cabinets and Porcelain Backsplash Ideas
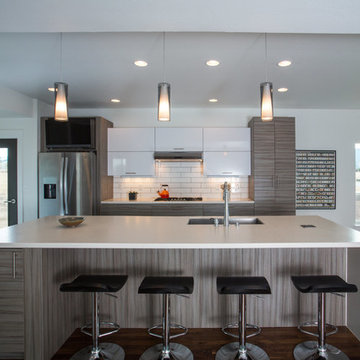
Lockie Photography
Eat-in kitchen - mid-sized transitional l-shaped dark wood floor eat-in kitchen idea in Other with a single-bowl sink, flat-panel cabinets, gray cabinets, solid surface countertops, white backsplash, porcelain backsplash, stainless steel appliances and an island
Eat-in kitchen - mid-sized transitional l-shaped dark wood floor eat-in kitchen idea in Other with a single-bowl sink, flat-panel cabinets, gray cabinets, solid surface countertops, white backsplash, porcelain backsplash, stainless steel appliances and an island
1





