Transitional Cork Floor Kitchen with an Integrated Sink Ideas
Refine by:
Budget
Sort by:Popular Today
1 - 13 of 13 photos
Item 1 of 4

Opening up the wall to create a larger kitchen brought in more outdoor lighting and created a more open space. Glass door lighted cabinets create display for the clients china.
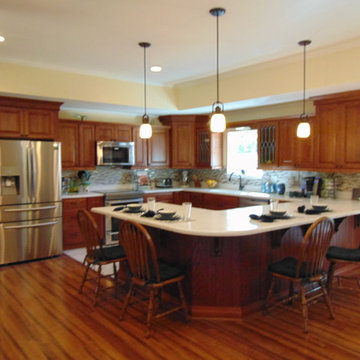
Yes, there is a new standard in Kitchen and Bathroom remodels in North Georgia. Raise a ceiling two feet and knock down four walls and four rooms become one 650 sq. ft. open family space. We're averaging one major kitchen remodel per month this year, not to mention a half dozen bathrooms, decks, and patios
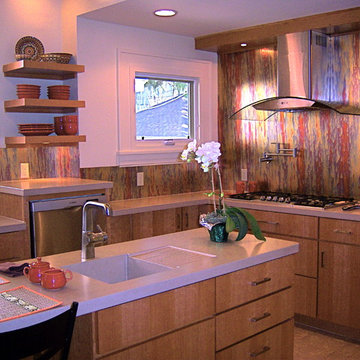
The countertops are made from concrete that where custom designed with a sink and drainage boards. The backsplash is the most ask question of the project. “What did you use for the backsplash?” It is a metal copper laminate. The flooring is cork with custom radiant heat. Cork flooring is a wonderful for kitchen because it will cushion your feet while you are working in the spaces.
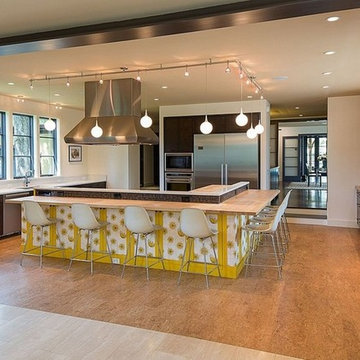
Cork Flooring Installation
Large transitional u-shaped cork floor eat-in kitchen photo in New York with an integrated sink, glass-front cabinets, dark wood cabinets, wood countertops, stainless steel appliances and an island
Large transitional u-shaped cork floor eat-in kitchen photo in New York with an integrated sink, glass-front cabinets, dark wood cabinets, wood countertops, stainless steel appliances and an island
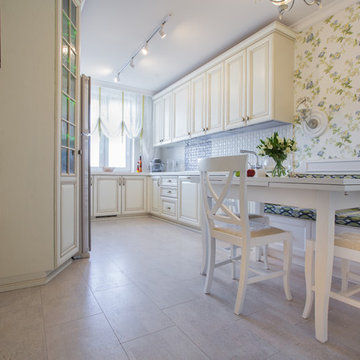
Eat-in kitchen - large transitional u-shaped cork floor and white floor eat-in kitchen idea in Other with an integrated sink, beaded inset cabinets, beige cabinets, solid surface countertops, white backsplash, ceramic backsplash, stainless steel appliances and no island
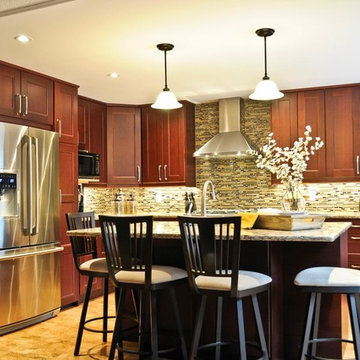
Inspiration for a mid-sized transitional l-shaped cork floor eat-in kitchen remodel in Ottawa with an integrated sink, shaker cabinets, quartzite countertops, multicolored backsplash, mosaic tile backsplash, stainless steel appliances and an island
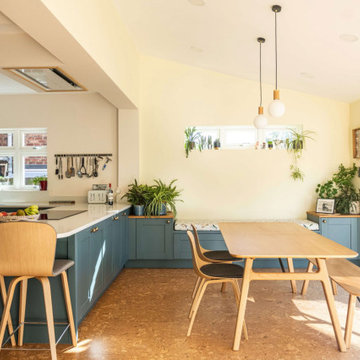
Open concept kitchen - large transitional u-shaped cork floor and brown floor open concept kitchen idea in Other with an integrated sink, shaker cabinets, blue cabinets, solid surface countertops, stainless steel appliances, an island and white countertops

This historic home had started with a tiny kitchen. Opening up the wall to create a larger kitchen brought in more outdoor lighting and created a more open space. Custom cabinets, stainless steel and accent lighting add an elegance to the space.
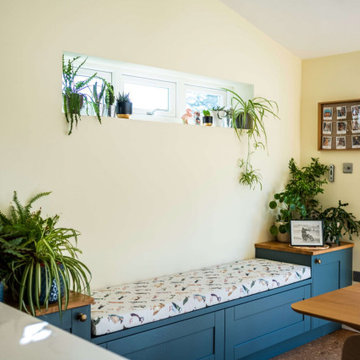
Inspiration for a large transitional u-shaped cork floor and brown floor open concept kitchen remodel in Other with an integrated sink, shaker cabinets, blue cabinets, solid surface countertops, stainless steel appliances, an island and white countertops
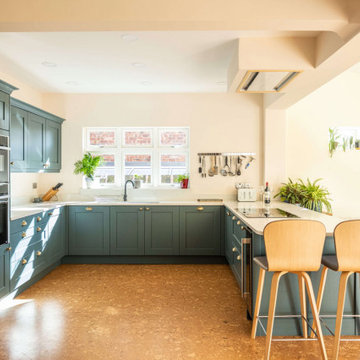
Large transitional u-shaped cork floor and brown floor open concept kitchen photo in Other with an integrated sink, shaker cabinets, blue cabinets, solid surface countertops, stainless steel appliances, an island and white countertops
Transitional Cork Floor Kitchen with an Integrated Sink Ideas
1





