Transitional Galley Kitchen with Brown Backsplash Ideas
Refine by:
Budget
Sort by:Popular Today
1 - 20 of 789 photos
Item 1 of 4

Biscuit painted cabinets with cherry crown and toe skin from Bellmont Cabinet Company are set on a back-drop of off white walls. Granite countertops and stainless steel appliances bring this '60's kitchen into the 21st century. Careful cabinetry layout rendered 40% more storage in this 81 square foot kitchen. Remodeled in 2013
- Ovens and cooktop by Kitchen Aid.
- Exhaust hood by Zephyr.
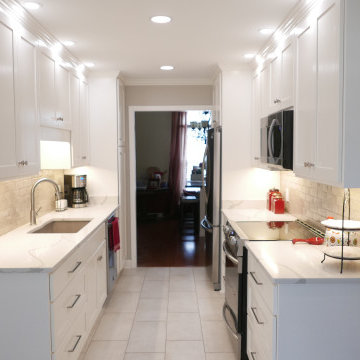
New Custom Maple wood Shaker style cabinets, painted in the color of Alabaster. Eliminated the fir downs makeing the wall cabinets go to the ceiling!
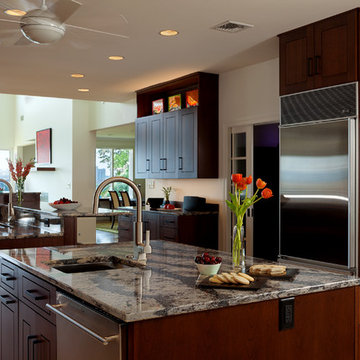
Socolow
Inspiration for a large transitional galley porcelain tile kitchen pantry remodel in Other with an undermount sink, flat-panel cabinets, medium tone wood cabinets, quartz countertops, brown backsplash, stainless steel appliances and two islands
Inspiration for a large transitional galley porcelain tile kitchen pantry remodel in Other with an undermount sink, flat-panel cabinets, medium tone wood cabinets, quartz countertops, brown backsplash, stainless steel appliances and two islands
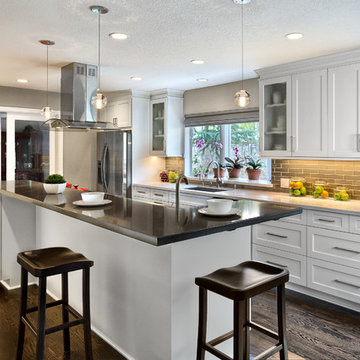
Island lighting: Omer Arbel, 14.1 single pendant
Example of a transitional galley dark wood floor kitchen design in San Francisco with an undermount sink, shaker cabinets, white cabinets, brown backsplash, glass tile backsplash, stainless steel appliances and an island
Example of a transitional galley dark wood floor kitchen design in San Francisco with an undermount sink, shaker cabinets, white cabinets, brown backsplash, glass tile backsplash, stainless steel appliances and an island
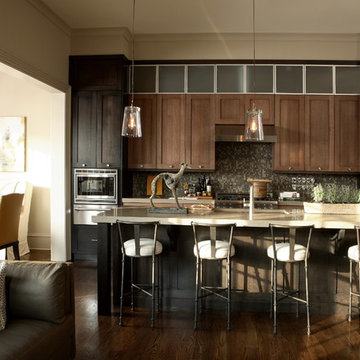
A simple yet sophisticated kitchen by acclaimed designer Robert Brown.
Example of a transitional galley open concept kitchen design in Atlanta with an undermount sink, recessed-panel cabinets, medium tone wood cabinets, limestone countertops, brown backsplash, mosaic tile backsplash and stainless steel appliances
Example of a transitional galley open concept kitchen design in Atlanta with an undermount sink, recessed-panel cabinets, medium tone wood cabinets, limestone countertops, brown backsplash, mosaic tile backsplash and stainless steel appliances

Example of a mid-sized transitional galley dark wood floor eat-in kitchen design in Minneapolis with a double-bowl sink, beaded inset cabinets, medium tone wood cabinets, granite countertops, brown backsplash, stainless steel appliances, an island and mosaic tile backsplash
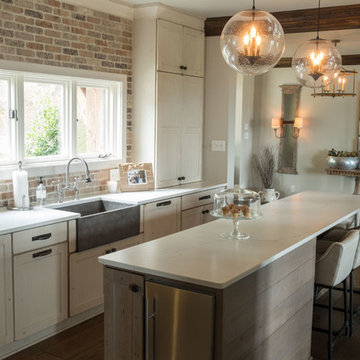
Open concept kitchen - large transitional galley dark wood floor and brown floor open concept kitchen idea in Other with a farmhouse sink, shaker cabinets, quartz countertops, brown backsplash, brick backsplash, stainless steel appliances and an island
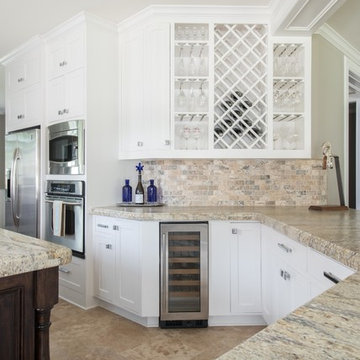
Inspiration for a mid-sized transitional galley travertine floor eat-in kitchen remodel in Houston with an undermount sink, recessed-panel cabinets, white cabinets, granite countertops, brown backsplash, stone tile backsplash, stainless steel appliances and an island
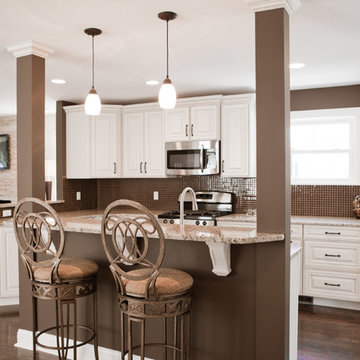
Kitchen - mid-sized transitional galley dark wood floor kitchen idea in St Louis with raised-panel cabinets, white cabinets, granite countertops, brown backsplash, mosaic tile backsplash, stainless steel appliances and an island
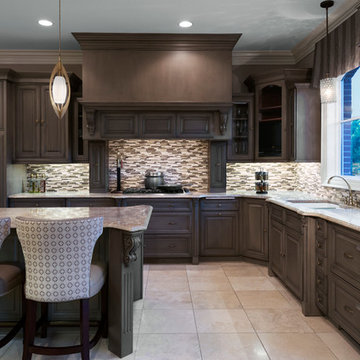
This kitchen needed to match up to everything that was done in the rest of the house. The cabinets were refinished while adding a backsplash, new ighting, and barstools...John Carlson Photography
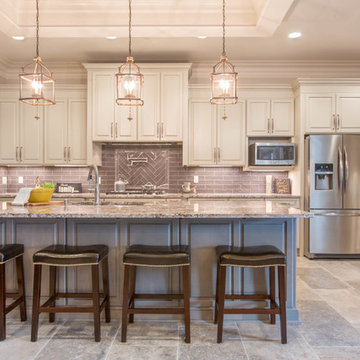
Eat-in kitchen - large transitional galley porcelain tile eat-in kitchen idea in New Orleans with an undermount sink, raised-panel cabinets, beige cabinets, granite countertops, brown backsplash, glass tile backsplash, stainless steel appliances and an island
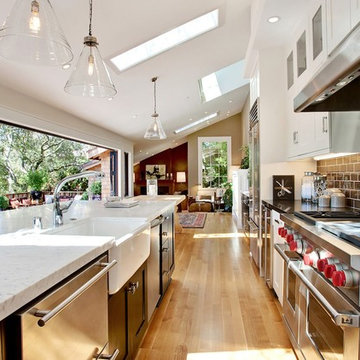
Transitional galley eat-in kitchen photo in San Francisco with a farmhouse sink, shaker cabinets, black cabinets, brown backsplash, subway tile backsplash, stainless steel appliances and marble countertops
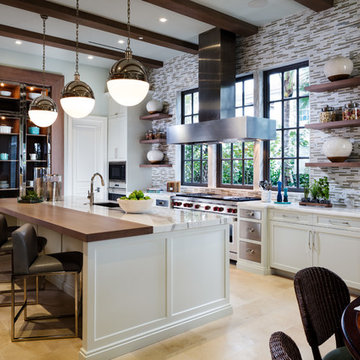
Example of a transitional galley eat-in kitchen design in Miami with an undermount sink, shaker cabinets, white cabinets, marble countertops, brown backsplash, matchstick tile backsplash, stainless steel appliances and an island
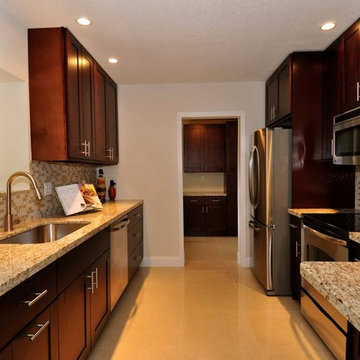
Eran Hazan, Espresso kitchen cabinets, Expresso Kitchen cabinets, AmeriCabinets
Eat-in kitchen - mid-sized transitional galley porcelain tile eat-in kitchen idea in Miami with an undermount sink, shaker cabinets, dark wood cabinets, wood countertops, brown backsplash, glass tile backsplash, stainless steel appliances and a peninsula
Eat-in kitchen - mid-sized transitional galley porcelain tile eat-in kitchen idea in Miami with an undermount sink, shaker cabinets, dark wood cabinets, wood countertops, brown backsplash, glass tile backsplash, stainless steel appliances and a peninsula
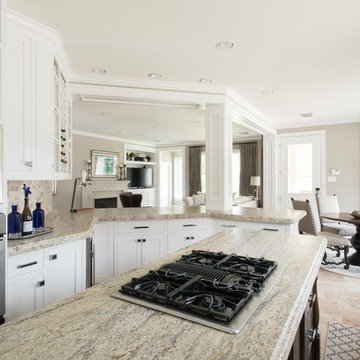
Example of a mid-sized transitional galley travertine floor eat-in kitchen design in Houston with an undermount sink, recessed-panel cabinets, white cabinets, granite countertops, brown backsplash, stone tile backsplash, stainless steel appliances and an island
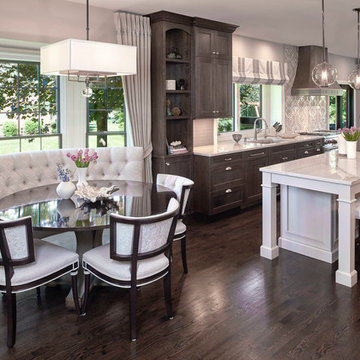
I re purposed the entire half of this house by integrating the former Dining room into a new Kitchen space. We opened an entire wall & transformed the former Living room into the new Dining room
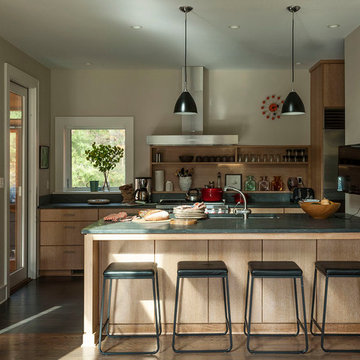
Photography by Matthew Williams
Example of a transitional galley medium tone wood floor and brown floor kitchen design in New York with medium tone wood cabinets, brown backsplash, stainless steel appliances and flat-panel cabinets
Example of a transitional galley medium tone wood floor and brown floor kitchen design in New York with medium tone wood cabinets, brown backsplash, stainless steel appliances and flat-panel cabinets
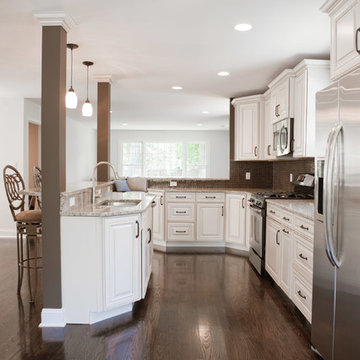
Mid-sized transitional galley dark wood floor kitchen photo in St Louis with raised-panel cabinets, white cabinets, granite countertops, brown backsplash, mosaic tile backsplash, stainless steel appliances and an island
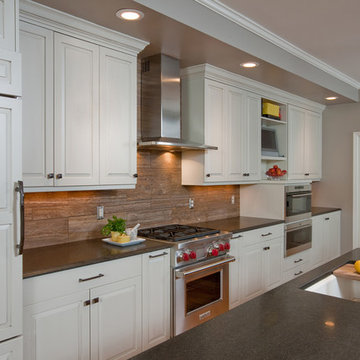
Most designers will tell you the most difficult project is to work on is your own home. My kitchen remodel was no different for me.
We loved our previous downtown loft with the large open spaces and wanted to recreate that feel in our new suburban townhouse. The townhome had wonderful views of the woods but lacked an open floor plan, sophisticated finishes and character we desired.
The original kitchen, though open to the living area, had two small islands. One cut the kitchen off from the living areas. The other island had the cooktop and not the sink as I had wished. In fact the sink faced the wall.
The challenge was to improve the flow of the room, take advantage of the view and make it more conducive for entertaining. The island was expanded to hold the sink and seating to gather while entertaining. It faces the living space and the views of the woods. All the appliances including a steam oven and TV had to be located on the wall behind the island. A custom appliance cabinet was designed to hold the microwave drawer, steam oven and TV. That unit along with the refrigerator and range make the entire wall appear balanced without being cluttered.
With a large open plan, the finishes needed to be as sophisticated as the adjacent living room. The furniture quality cabinetry is creamy white with a grey highlight and the island is a natural stained walnut; colors and materials that are repeated throughout the house. The backsplash tile is a custom cut limestone that matches the new fireplace surround in the adjacent living room.
Mission accomplished – the new space is opened up. It’s far more organized and sophisticated. And it functions perfectly while entertaining in our “loft in the woods”.
Transitional Galley Kitchen with Brown Backsplash Ideas
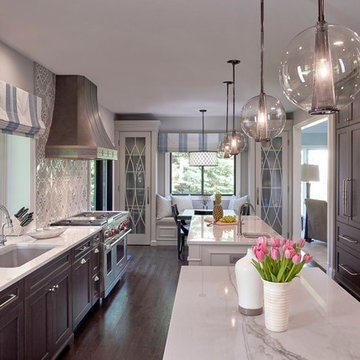
Full design of all Architectural details and finishes with turn-key furnishings and styling throughout this luxurious interior .
Inspiration for a huge transitional galley dark wood floor and brown floor eat-in kitchen remodel in Detroit with an undermount sink, raised-panel cabinets, dark wood cabinets, quartzite countertops, brown backsplash, mosaic tile backsplash, stainless steel appliances and two islands
Inspiration for a huge transitional galley dark wood floor and brown floor eat-in kitchen remodel in Detroit with an undermount sink, raised-panel cabinets, dark wood cabinets, quartzite countertops, brown backsplash, mosaic tile backsplash, stainless steel appliances and two islands
1





