Concrete Fiberboard and Board and Batten Exterior Home Ideas
Refine by:
Budget
Sort by:Popular Today
1 - 20 of 1,350 photos
Item 1 of 3
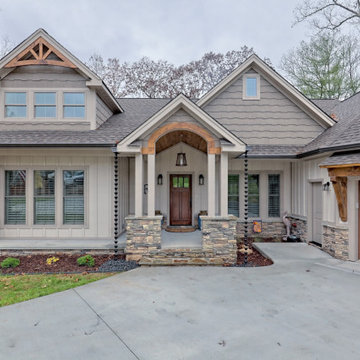
This welcoming Craftsman style home features an angled garage, statement fireplace, open floor plan, and a partly finished basement.
Example of a large arts and crafts beige two-story concrete fiberboard and board and batten exterior home design in Atlanta with a shingle roof and a brown roof
Example of a large arts and crafts beige two-story concrete fiberboard and board and batten exterior home design in Atlanta with a shingle roof and a brown roof
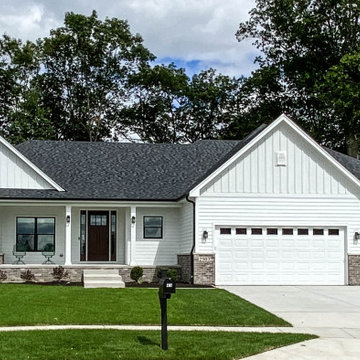
Inspiration for a huge farmhouse white one-story concrete fiberboard and board and batten house exterior remodel in Chicago with a shingle roof and a black roof

Inspiration for a cottage gray two-story concrete fiberboard and board and batten exterior home remodel in Dallas with a shingle roof and a black roof
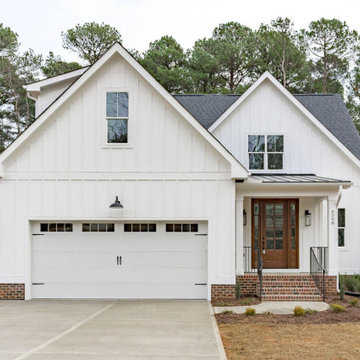
Traditional white concrete fiberboard and board and batten exterior home idea in Raleigh with a shingle roof and a black roof
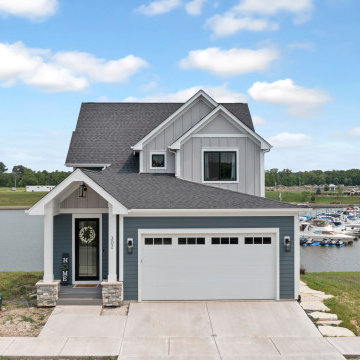
James Hardie Board and Batten in Pearl gray
James Hardie Lap siding in Evening Blue
James Hardie Trim in Arctic White
Masonry is ProVia Frost Terra Cut
Roof is Certainteed Moire Black
Windows are Pella Impervia in Black
Decking is Trex Transcend Island Mist
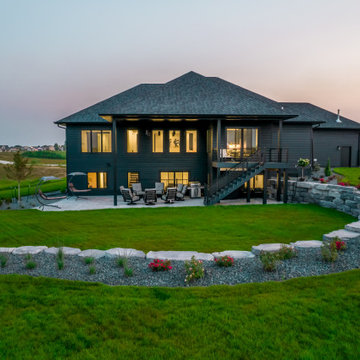
Large black one-story concrete fiberboard and board and batten exterior home idea in Cedar Rapids with a shingle roof and a black roof

Mid-sized country white two-story concrete fiberboard and board and batten exterior home idea in Philadelphia with a mixed material roof and a gray roof

DRM Design Group provided Landscape Architecture services for a Local Austin, Texas residence. We worked closely with Redbud Custom Homes and Tim Brown Architecture to create a custom low maintenance- low water use contemporary landscape design. This Eco friendly design has a simple and crisp look with great contrasting colors that really accentuate the existing trees.
www.redbudaustin.com
www.timbrownarch.com

Replacing the existing gray vinyl siding with fresh, white fiber cement panels gave the exterior a big lift. The vertical orientation of the board-and-batten profile and sleek black aluminum-clad replacement windows come a long way in creating the contemporary exterior. The updated front entry completes the modern makeover with its chunky overhang, gray-painted slab door, single-panel sidelight, and vertical stainless mail slot and house numbers.

Large farmhouse white one-story concrete fiberboard and board and batten exterior home photo in Denver with a mixed material roof and a black roof
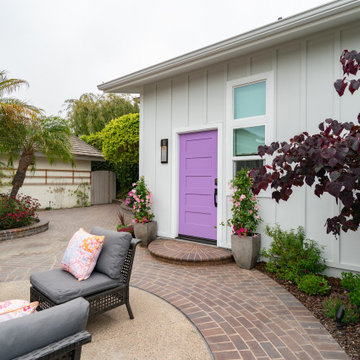
Small contemporary gray one-story concrete fiberboard and board and batten tiny house idea in San Diego with a hip roof, a shingle roof and a gray roof
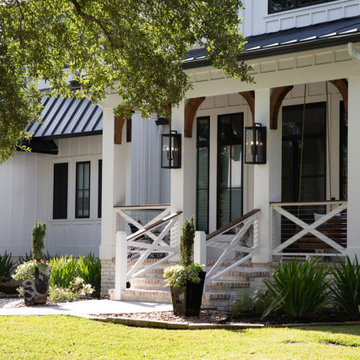
Large country white two-story concrete fiberboard and board and batten house exterior idea in Houston with a hip roof, a mixed material roof and a black roof

Inspiration for a large cottage white one-story concrete fiberboard and board and batten exterior home remodel in Denver with a mixed material roof and a black roof

Mid-sized cottage white one-story concrete fiberboard and board and batten exterior home photo in Austin with a metal roof and a black roof
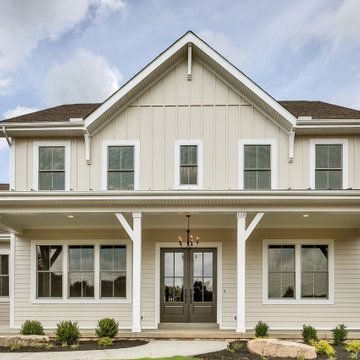
Exterior front - close up
Huge country beige two-story concrete fiberboard and board and batten exterior home idea in Other with a shingle roof and a brown roof
Huge country beige two-story concrete fiberboard and board and batten exterior home idea in Other with a shingle roof and a brown roof
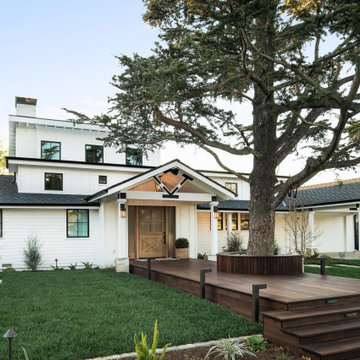
Modern Farmhouse style with a mix of board & batten and lap siding. A gorgeous front deck made with thermally-treated wood spans from the street up to the custom, White Oak front entry door. White brick cladding is a beautiful matching touch and wraps the chimney and bases of the posts that support the front entry and carport.
Photo by Molly Rose Photography
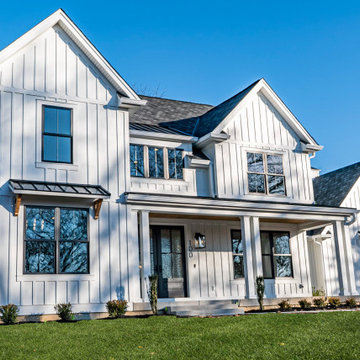
With an exquisite blend of modern and traditional details, this 3,600 square foot residence has an open Kitchen, a Family Room with a 12-foot-tall ceiling, a first floor Owner’s Suite, a first floor Office, and a large laundry room. On the second floor are three bedrooms and a kids’ “loft” area.
Builder: Hibbs Homes
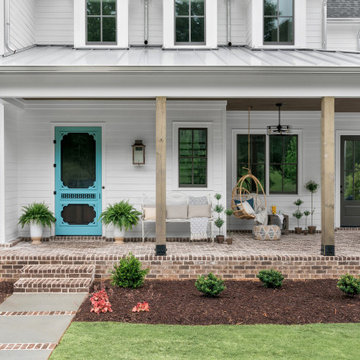
Lovely vintage take on a new home. This plan was designed in-house with Ecraft and made to really reflect the 1800's home of times forgotten. The screen door even came with a squeak!
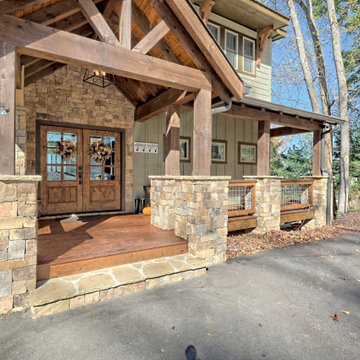
This gorgeous lake home sits right on the water's edge. It features a harmonious blend of rustic and and modern elements, including a rough-sawn pine floor, gray stained cabinetry, and accents of shiplap and tongue and groove throughout.
Concrete Fiberboard and Board and Batten Exterior Home Ideas
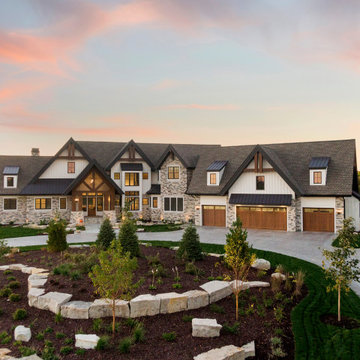
Huge mountain style white three-story concrete fiberboard and board and batten exterior home photo in Minneapolis with a mixed material roof and a gray roof
1





