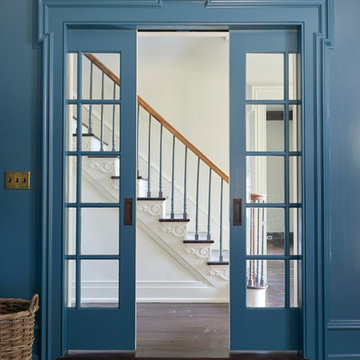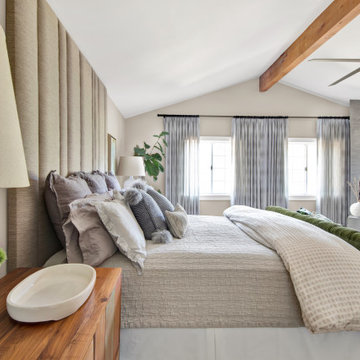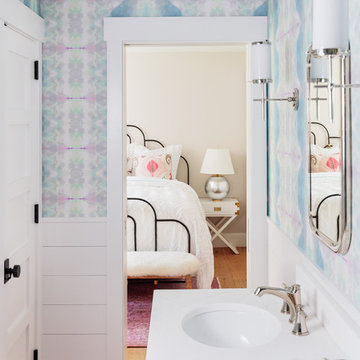Farmhouse Home Design Ideas

It’s always a blessing when your clients become friends - and that’s exactly what blossomed out of this two-phase remodel (along with three transformed spaces!). These clients were such a joy to work with and made what, at times, was a challenging job feel seamless. This project consisted of two phases, the first being a reconfiguration and update of their master bathroom, guest bathroom, and hallway closets, and the second a kitchen remodel.
In keeping with the style of the home, we decided to run with what we called “traditional with farmhouse charm” – warm wood tones, cement tile, traditional patterns, and you can’t forget the pops of color! The master bathroom airs on the masculine side with a mostly black, white, and wood color palette, while the powder room is very feminine with pastel colors.
When the bathroom projects were wrapped, it didn’t take long before we moved on to the kitchen. The kitchen already had a nice flow, so we didn’t need to move any plumbing or appliances. Instead, we just gave it the facelift it deserved! We wanted to continue the farmhouse charm and landed on a gorgeous terracotta and ceramic hand-painted tile for the backsplash, concrete look-alike quartz countertops, and two-toned cabinets while keeping the existing hardwood floors. We also removed some upper cabinets that blocked the view from the kitchen into the dining and living room area, resulting in a coveted open concept floor plan.
Our clients have always loved to entertain, but now with the remodel complete, they are hosting more than ever, enjoying every second they have in their home.
---
Project designed by interior design studio Kimberlee Marie Interiors. They serve the Seattle metro area including Seattle, Bellevue, Kirkland, Medina, Clyde Hill, and Hunts Point.
For more about Kimberlee Marie Interiors, see here: https://www.kimberleemarie.com/
To learn more about this project, see here
https://www.kimberleemarie.com/kirkland-remodel-1

Country u-shaped brick floor kitchen photo in Other with a farmhouse sink, shaker cabinets, white cabinets, beige backsplash, brick backsplash, stainless steel appliances, a peninsula and quartz countertops
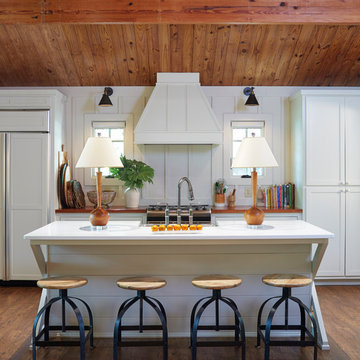
Example of a mid-sized farmhouse galley dark wood floor and brown floor kitchen design in Birmingham with a farmhouse sink, shaker cabinets, white cabinets, wood countertops, paneled appliances and an island

Music Room!!!
Living room - mid-sized country open concept medium tone wood floor, brown floor, vaulted ceiling and exposed beam living room idea in Nashville with a music area, white walls, a standard fireplace, a brick fireplace and a wall-mounted tv
Living room - mid-sized country open concept medium tone wood floor, brown floor, vaulted ceiling and exposed beam living room idea in Nashville with a music area, white walls, a standard fireplace, a brick fireplace and a wall-mounted tv
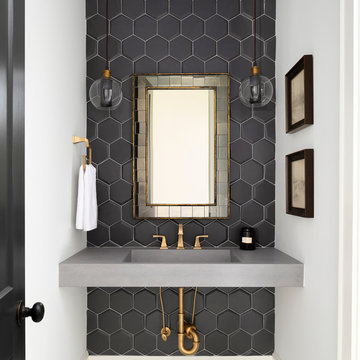
Mid-sized farmhouse black tile and porcelain tile bathroom photo in Charlotte with beige walls, a vessel sink, concrete countertops and gray countertops
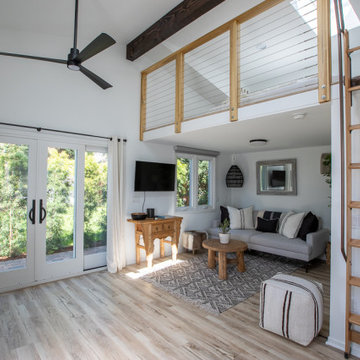
This custom coastal Accessory Dwelling Unit (ADU) / guest house is only 360 SF but lives much larger given the high ceilings, indoor / outdoor living and the open loft space. The design has both a coastal farmhouse aesthetic blended nicely with Mediterranean exterior finishes. The exterior classic color palette compliments the light and airy feel created with the design and decor inside.
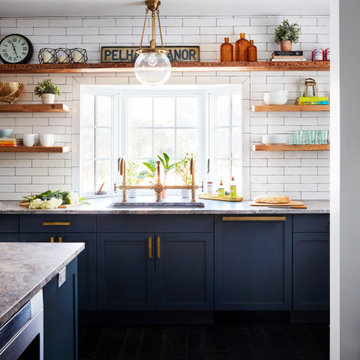
Example of a large cottage galley dark wood floor and black floor open concept kitchen design in New York with an undermount sink, shaker cabinets, blue cabinets, white backsplash, subway tile backsplash, colored appliances, an island and gray countertops
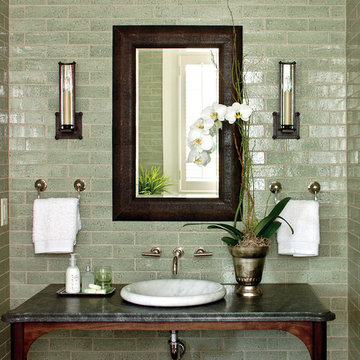
Laurey Glenn
Large farmhouse 3/4 green tile bathroom photo in Nashville with dark wood cabinets, green walls, a pedestal sink and marble countertops
Large farmhouse 3/4 green tile bathroom photo in Nashville with dark wood cabinets, green walls, a pedestal sink and marble countertops
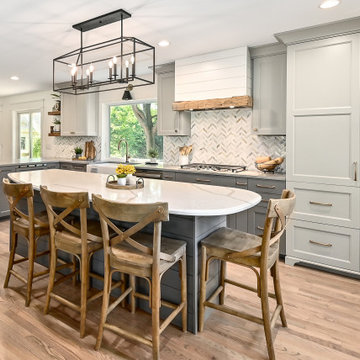
Creating a space to entertain was the top priority in this Mukwonago kitchen remodel. The homeowners wanted seating and counter space for hosting parties and watching sports. By opening the dining room wall, we extended the kitchen area. We added an island and custom designed furniture-style bar cabinet with retractable pocket doors. A new awning window overlooks the backyard and brings in natural light. Many in-cabinet storage features keep this kitchen neat and organized.
Bar Cabinet
The furniture-style bar cabinet has retractable pocket doors and a drop-in quartz counter. The homeowners can entertain in style, leaving the doors open during parties. Guests can grab a glass of wine or make a cocktail right in the cabinet.
Outlet Strips
Outlet strips on the island and peninsula keeps the end panels of the island and peninsula clean. The outlet strips also gives them options for plugging in appliances during parties.
Modern Farmhouse Design
The design of this kitchen is modern farmhouse. The materials, patterns, color and texture define this space. We used shades of golds and grays in the cabinetry, backsplash and hardware. The chevron backsplash and shiplap island adds visual interest.
Custom Cabinetry
This kitchen features frameless custom cabinets with light rail molding. It’s designed to hide the under cabinet lighting and angled plug molding. Putting the outlets under the cabinets keeps the backsplash uninterrupted.
Storage Features
Efficient storage and organization was important to these homeowners.
We opted for deep drawers to allow for easy access to stacks of dishes and bowls.
Under the cooktop, we used custom drawer heights to meet the homeowners’ storage needs.
A third drawer was added next to the spice drawer rollout.
Narrow pullout cabinets on either side of the cooktop for spices and oils.
The pantry rollout by the double oven rotates 90 degrees.
Other Updates
Staircase – We updated the staircase with a barn wood newel post and matte black balusters
Fireplace – We whitewashed the fireplace and added a barn wood mantel and pilasters.
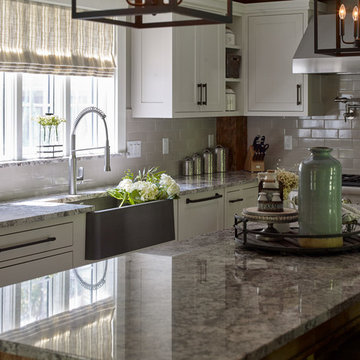
Darren Setlow Photography
Example of a large cottage l-shaped light wood floor and exposed beam eat-in kitchen design in Portland Maine with a farmhouse sink, shaker cabinets, white cabinets, granite countertops, gray backsplash, subway tile backsplash, stainless steel appliances, an island and multicolored countertops
Example of a large cottage l-shaped light wood floor and exposed beam eat-in kitchen design in Portland Maine with a farmhouse sink, shaker cabinets, white cabinets, granite countertops, gray backsplash, subway tile backsplash, stainless steel appliances, an island and multicolored countertops
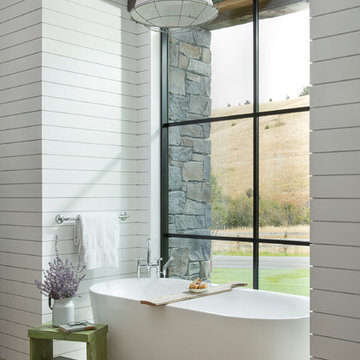
Locati Architects, LongViews Studio
Inspiration for a huge country master light wood floor freestanding bathtub remodel in Other with white walls
Inspiration for a huge country master light wood floor freestanding bathtub remodel in Other with white walls
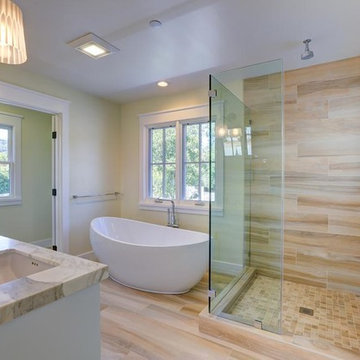
A truly Modern Farmhouse - flows seamlessly from a bright, fresh indoors to outdoor covered porches, patios and garden setting. A blending of natural interior finishes that includes natural wood flooring, interior walnut wood siding, walnut stair handrails, Italian calacatta marble, juxtaposed with modern elements of glass, tension- cable rails, concrete pavers, and metal roofing.
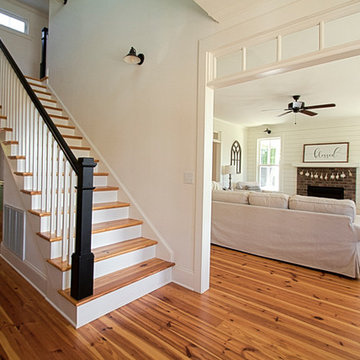
This new home was designed to nestle quietly into the rich landscape of rolling pastures and striking mountain views. A wrap around front porch forms a facade that welcomes visitors and hearkens to a time when front porch living was all the entertainment a family needed. White lap siding coupled with a galvanized metal roof and contrasting pops of warmth from the stained door and earthen brick, give this home a timeless feel and classic farmhouse style. The story and a half home has 3 bedrooms and two and half baths. The master suite is located on the main level with two bedrooms and a loft office on the upper level. A beautiful open concept with traditional scale and detailing gives the home historic character and charm. Transom lites, perfectly sized windows, a central foyer with open stair and wide plank heart pine flooring all help to add to the nostalgic feel of this young home. White walls, shiplap details, quartz counters, shaker cabinets, simple trim designs, an abundance of natural light and carefully designed artificial lighting make modest spaces feel large and lend to the homeowner's delight in their new custom home.
Kimberly Kerl
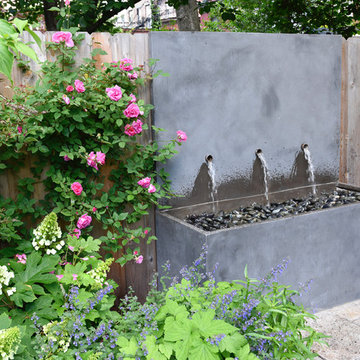
Unique custom-made fountain trough with river stones ©ToddHaimanLandscapeDesign2016
Photo of a mid-sized farmhouse full sun backyard stone landscaping in New York.
Photo of a mid-sized farmhouse full sun backyard stone landscaping in New York.
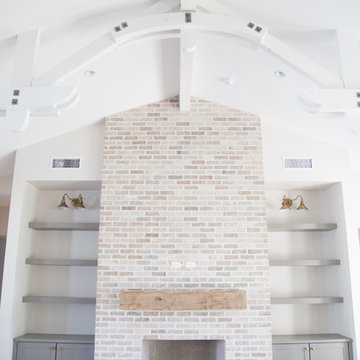
Family room - mid-sized country open concept light wood floor family room idea in Phoenix with a standard fireplace and a brick fireplace
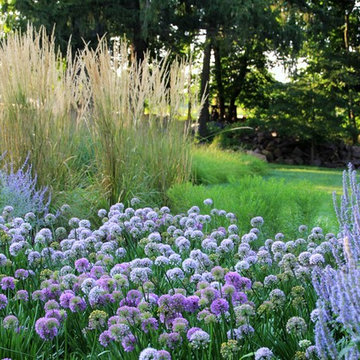
This is an example of a mid-sized farmhouse full sun backyard landscaping in Philadelphia.
Farmhouse Home Design Ideas
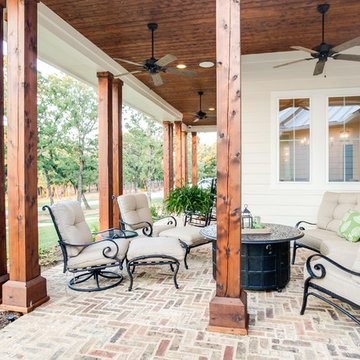
Inspiration for a large farmhouse front yard stone patio container garden remodel in Dallas with a roof extension
57

























