Farmhouse Living Room with a Brick Fireplace Ideas
Refine by:
Budget
Sort by:Popular Today
1 - 20 of 1,965 photos

Living room - mid-sized cottage open concept dark wood floor and brown floor living room idea in Atlanta with white walls, a standard fireplace, a brick fireplace and a wall-mounted tv
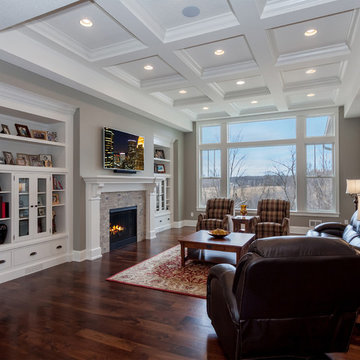
Living room - large country open concept dark wood floor and brown floor living room idea in Minneapolis with gray walls, a standard fireplace, a brick fireplace and a wall-mounted tv
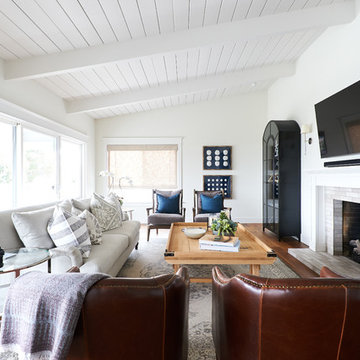
Samantha Goh
Large country formal and enclosed brown floor and dark wood floor living room photo in San Diego with white walls, a standard fireplace, a brick fireplace and a wall-mounted tv
Large country formal and enclosed brown floor and dark wood floor living room photo in San Diego with white walls, a standard fireplace, a brick fireplace and a wall-mounted tv

We refaced the old plain brick with a German Smear treatment and replace an old wood stove with a new one.
Inspiration for a mid-sized country enclosed light wood floor, brown floor and shiplap ceiling living room library remodel in New York with beige walls, a wood stove, a brick fireplace and a media wall
Inspiration for a mid-sized country enclosed light wood floor, brown floor and shiplap ceiling living room library remodel in New York with beige walls, a wood stove, a brick fireplace and a media wall
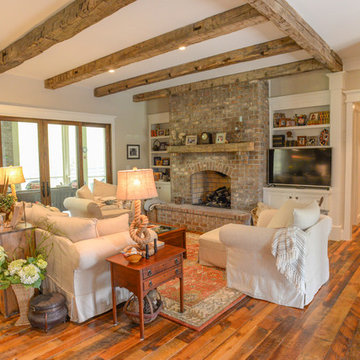
Mid-sized country enclosed dark wood floor living room library photo in Charleston with a standard fireplace, a brick fireplace and a tv stand

Warm white living room accented with natural jute rug and linen furniture. White brick fireplace with wood mantle compliments light tone wood floors.

Living room - mid-sized farmhouse formal and open concept medium tone wood floor and brown floor living room idea in Salt Lake City with white walls, a standard fireplace, a brick fireplace and a wall-mounted tv
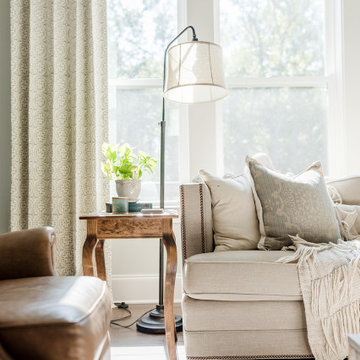
Farmhouse dark wood floor and brown floor living room photo in Atlanta with gray walls, a standard fireplace, a brick fireplace and a wall-mounted tv

Inspiration for a country open concept medium tone wood floor and brown floor living room remodel in Atlanta with white walls, a standard fireplace and a brick fireplace

The homeowners wanted to open up their living and kitchen area to create a more open plan. We relocated doors and tore open a wall to make that happen. New cabinetry and floors where installed and the ceiling and fireplace where painted. This home now functions the way it should for this young family!

2021 PA Parade of Homes BEST CRAFTSMANSHIP, BEST BATHROOM, BEST KITCHEN IN $1,000,000+ SINGLE FAMILY HOME
Roland Builder is Central PA's Premier Custom Home Builders since 1976
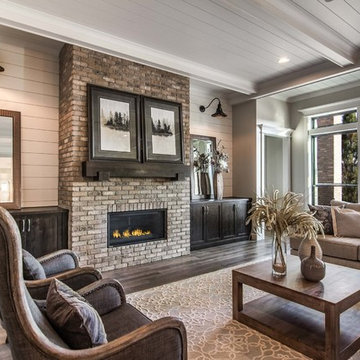
Inspiration for a country dark wood floor and brown floor living room remodel in Boise with gray walls, a ribbon fireplace and a brick fireplace
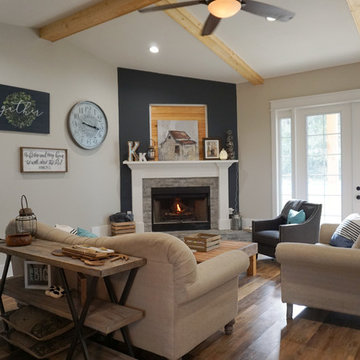
Example of a mid-sized cottage open concept vinyl floor and brown floor living room design with gray walls, a corner fireplace and a brick fireplace
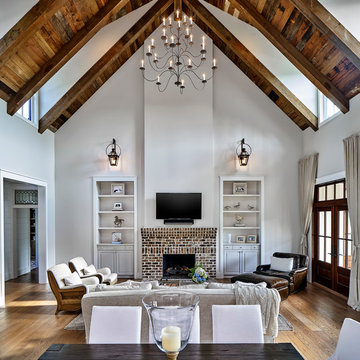
Lisa Carroll
Large country open concept light wood floor and brown floor living room photo in Atlanta with gray walls, a standard fireplace, a brick fireplace and a wall-mounted tv
Large country open concept light wood floor and brown floor living room photo in Atlanta with gray walls, a standard fireplace, a brick fireplace and a wall-mounted tv
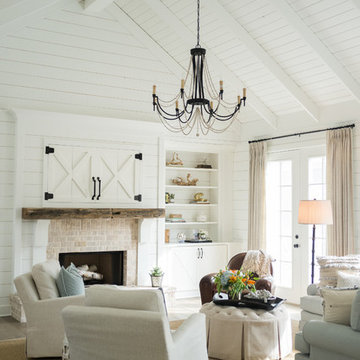
Example of a country formal dark wood floor living room design in Atlanta with white walls, a standard fireplace and a brick fireplace

Inspiration for a large cottage open concept light wood floor and beige floor living room remodel in Boise with white walls, a standard fireplace, a brick fireplace and a wall-mounted tv

Example of a large country open concept light wood floor and beige floor living room design in Boise with white walls, a standard fireplace, a brick fireplace and a wall-mounted tv
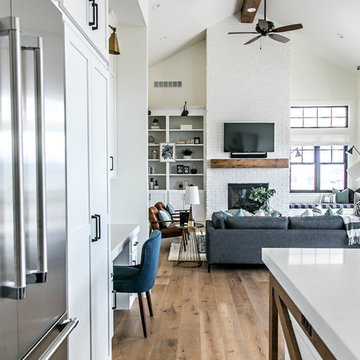
Living room - mid-sized cottage formal and open concept medium tone wood floor and brown floor living room idea in Salt Lake City with white walls, a standard fireplace, a brick fireplace and a wall-mounted tv
Farmhouse Living Room with a Brick Fireplace Ideas

Example of a cottage dark wood floor and brown floor living room design in New York with white walls, a standard fireplace and a brick fireplace
1






