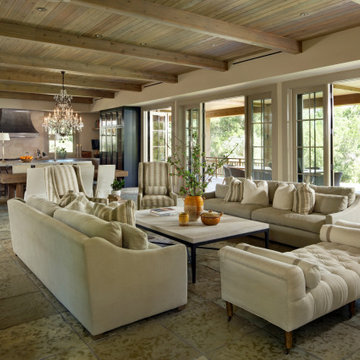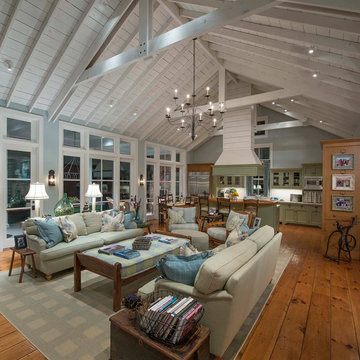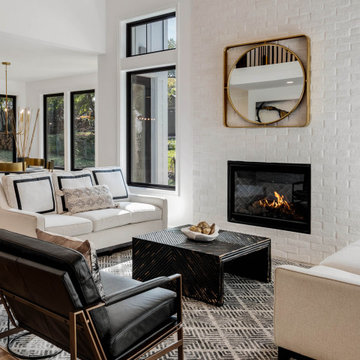Farmhouse Living Room Ideas
Refine by:
Budget
Sort by:Popular Today
1 - 20 of 45,563 photos

Living room - mid-sized cottage open concept dark wood floor and brown floor living room idea in Atlanta with white walls, a standard fireplace, a brick fireplace and a wall-mounted tv
Find the right local pro for your project

Living room - cottage open concept dark wood floor, brown floor, exposed beam, shiplap ceiling, vaulted ceiling and brick wall living room idea in Houston with white walls

We refaced the old plain brick with a German Smear treatment and replace an old wood stove with a new one.
Inspiration for a mid-sized country enclosed light wood floor, brown floor and shiplap ceiling living room library remodel in New York with beige walls, a wood stove, a brick fireplace and a media wall
Inspiration for a mid-sized country enclosed light wood floor, brown floor and shiplap ceiling living room library remodel in New York with beige walls, a wood stove, a brick fireplace and a media wall
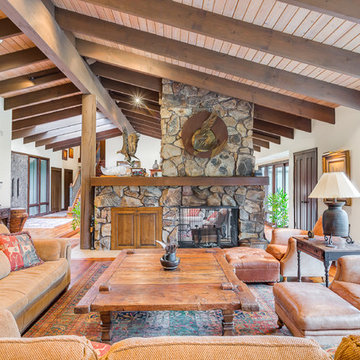
Example of a farmhouse medium tone wood floor living room design in Seattle with white walls, a two-sided fireplace and a stone fireplace
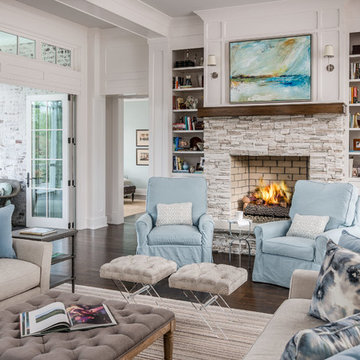
Great Room + folding glass doors that lead to a screend porch.
Photography: Garett + Carrie Buell of Studiobuell/ studiobuell.com
Living room - large cottage open concept dark wood floor and brown floor living room idea in Nashville with white walls, a standard fireplace, a stone fireplace and no tv
Living room - large cottage open concept dark wood floor and brown floor living room idea in Nashville with white walls, a standard fireplace, a stone fireplace and no tv
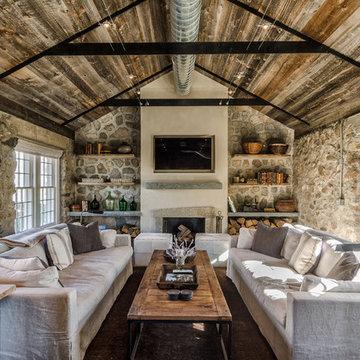
Jim Furhmann
Example of a mid-sized cottage living room design in New York with a standard fireplace and a wall-mounted tv
Example of a mid-sized cottage living room design in New York with a standard fireplace and a wall-mounted tv

Jenna Sue
Example of a large cottage open concept light wood floor and gray floor living room design in Tampa with gray walls, a standard fireplace and a stone fireplace
Example of a large cottage open concept light wood floor and gray floor living room design in Tampa with gray walls, a standard fireplace and a stone fireplace

photo: Tim Brown Media
Mid-sized country formal and enclosed medium tone wood floor and brown floor living room photo in Other with white walls, a standard fireplace, no tv and a stone fireplace
Mid-sized country formal and enclosed medium tone wood floor and brown floor living room photo in Other with white walls, a standard fireplace, no tv and a stone fireplace
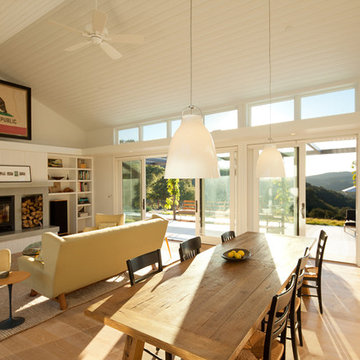
Elliott Johnson Photographer
Inspiration for a country living room remodel in San Luis Obispo
Inspiration for a country living room remodel in San Luis Obispo

Photography by Grace Laird Photography
Living room - large cottage enclosed living room idea in Houston
Living room - large cottage enclosed living room idea in Houston
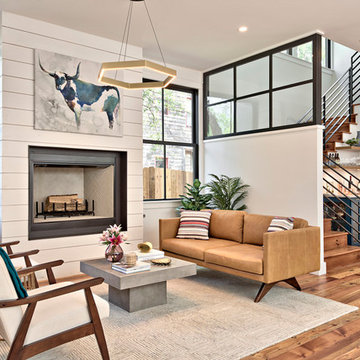
Open concept living, kitchen, dining in this modern farmhouse
Inspiration for a country formal and open concept light wood floor and beige floor living room remodel in Austin with white walls, a standard fireplace and a metal fireplace
Inspiration for a country formal and open concept light wood floor and beige floor living room remodel in Austin with white walls, a standard fireplace and a metal fireplace
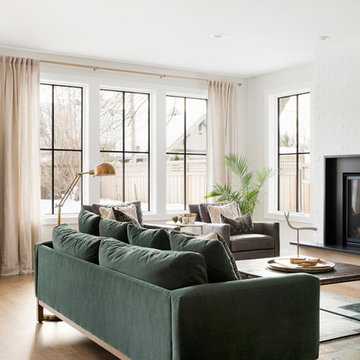
Living room - cottage formal light wood floor living room idea in Minneapolis with white walls, a standard fireplace and no tv

Example of a large cottage open concept brown floor and light wood floor living room design in Denver with a standard fireplace, a tile fireplace and white walls

Warm white living room accented with natural jute rug and linen furniture. White brick fireplace with wood mantle compliments light tone wood floors.
Farmhouse Living Room Ideas

Inspiration for a cottage light wood floor and beige floor living room remodel in Seattle with white walls, a ribbon fireplace, a wood fireplace surround and a wall-mounted tv

Living room off the kitchen
reclaimed wood floors, plaster walls, custom furnshings and window treatments - stone facing on fireplace, metal cabinetry flanking fireplace and wrap around sectional sofa
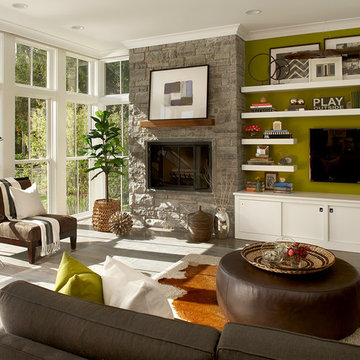
Elmhurst, IL Residence by
Charles Vincent George Architects
Photographs by
Tony Soluri
Inspiration for a farmhouse living room remodel in Chicago with green walls, a stone fireplace and a wall-mounted tv
Inspiration for a farmhouse living room remodel in Chicago with green walls, a stone fireplace and a wall-mounted tv
1






