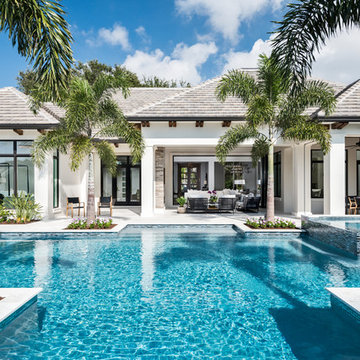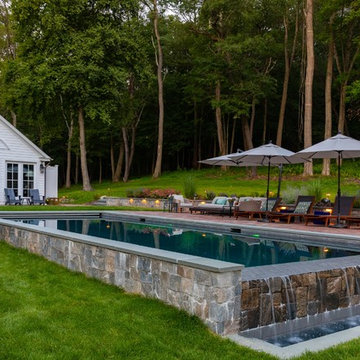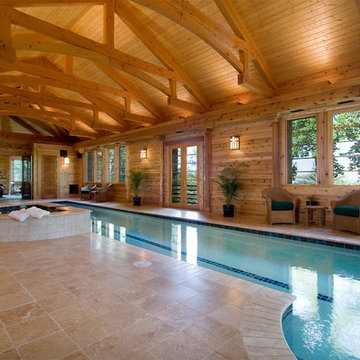Lap Pool Ideas
Refine by:
Budget
Sort by:Popular Today
1 - 20 of 30,882 photos
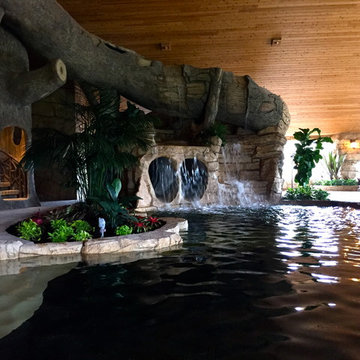
Landscape designed and installed by Construction Landscape, Jennifer Bevins 772-492-8382.
Inspiration for a mid-sized tropical backyard custom-shaped and stone lap pool fountain remodel in Orlando
Inspiration for a mid-sized tropical backyard custom-shaped and stone lap pool fountain remodel in Orlando
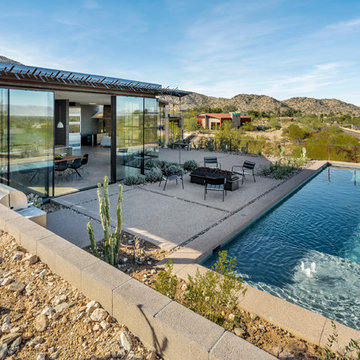
Desert Modern design by Eddie Jones of Jones Studio with handcrafted detail and construction by The Construction Zone.
Example of a southwest backyard concrete and rectangular lap pool design in Phoenix
Example of a southwest backyard concrete and rectangular lap pool design in Phoenix
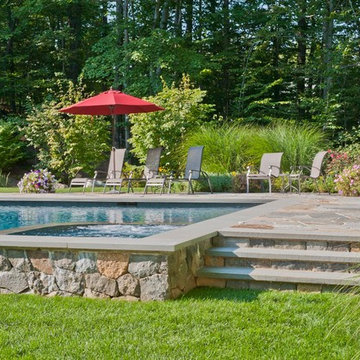
Karen Bussolini
Inspiration for a mid-sized timeless backyard stone and rectangular lap hot tub remodel in New York
Inspiration for a mid-sized timeless backyard stone and rectangular lap hot tub remodel in New York
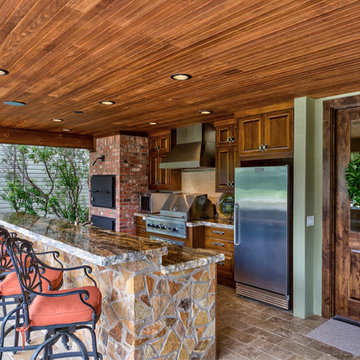
Pool house with rock bar, island and fireplace. Brick smoker and custom cabinetry. Brick privacy wall.
Photo Credits: Epic Foto Group
Large elegant backyard tile and rectangular lap pool house photo in Dallas
Large elegant backyard tile and rectangular lap pool house photo in Dallas
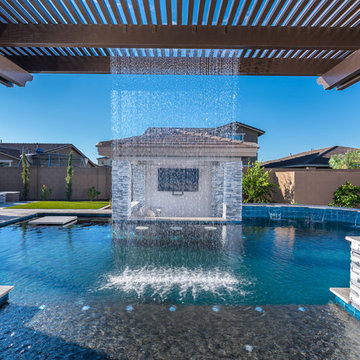
Inspiration for a mid-sized contemporary backyard tile and custom-shaped lap pool fountain remodel in Phoenix
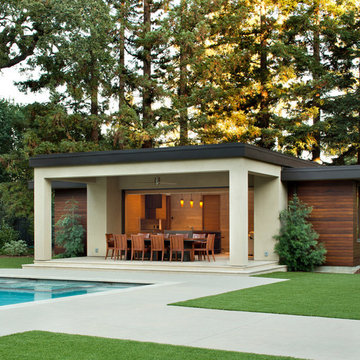
Bernard Andre'
Large minimalist backyard stamped concrete and rectangular lap pool house photo in San Francisco
Large minimalist backyard stamped concrete and rectangular lap pool house photo in San Francisco
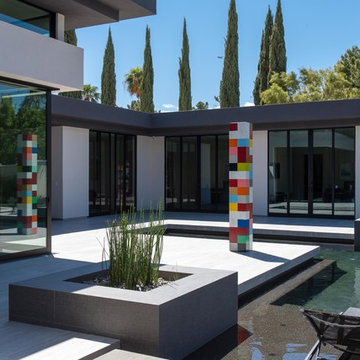
Large minimalist backyard tile and custom-shaped lap hot tub photo in Las Vegas
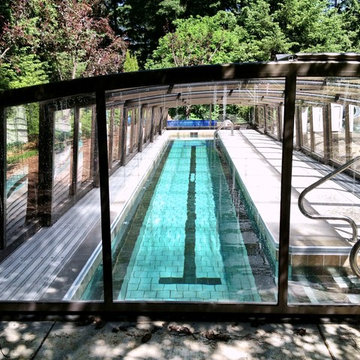
Stainless Steel / Gunite Hybrid Lap Swimming Pool with All Tile Floor with Retractable Enclosure
Inspiration for a mid-sized eclectic backyard tile and rectangular lap pool remodel in Other
Inspiration for a mid-sized eclectic backyard tile and rectangular lap pool remodel in Other
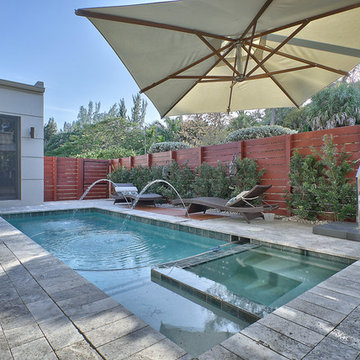
POOL AND PATIO DECK -INTIMATE AND MULTIPURPOSE
Inspiration for a small modern side yard stone and rectangular lap pool fountain remodel in Miami
Inspiration for a small modern side yard stone and rectangular lap pool fountain remodel in Miami
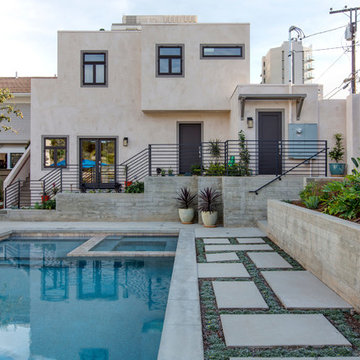
Inspiration for a large modern backyard concrete paver and rectangular lap hot tub remodel in San Diego
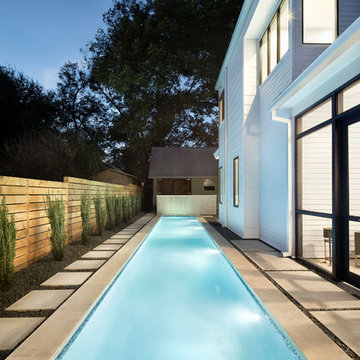
Example of a large trendy backyard concrete paver and rectangular lap pool design in Austin
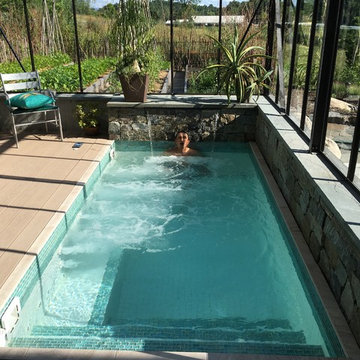
The spa is cool in the summer and warm in the winter. A very energy efficient design, the salt-water spa holds 1200 gallons, is heated with solar electricity from the house PV, and the tub is insulated with a 6" cover in winter. photo: Rebecca Lindenmeyr
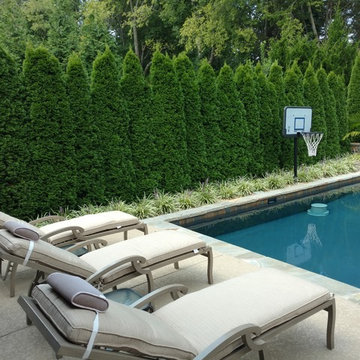
Instant privacy screening for swimming pool with Emerald Green Arborvitae hedge!
Example of a mid-sized classic backyard rectangular and stamped concrete lap hot tub design in Nashville
Example of a mid-sized classic backyard rectangular and stamped concrete lap hot tub design in Nashville
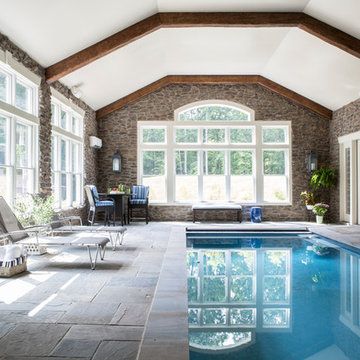
Angie Seckinger
Inspiration for a huge timeless indoor stone and rectangular lap pool remodel in DC Metro
Inspiration for a huge timeless indoor stone and rectangular lap pool remodel in DC Metro
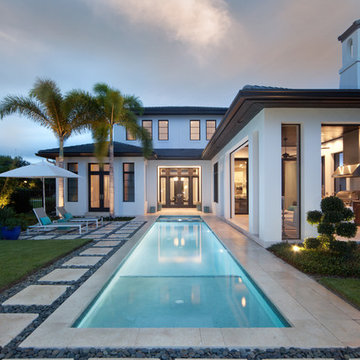
Pool house - large transitional backyard rectangular lap pool house idea in Orlando
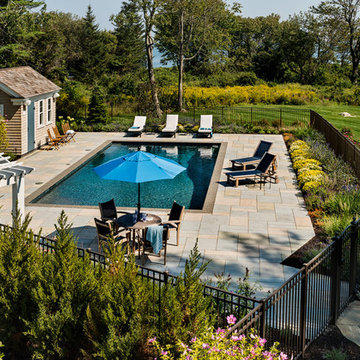
TMS Architects
Example of a mid-sized beach style backyard stone and rectangular lap pool house design in Boston
Example of a mid-sized beach style backyard stone and rectangular lap pool house design in Boston
Lap Pool Ideas
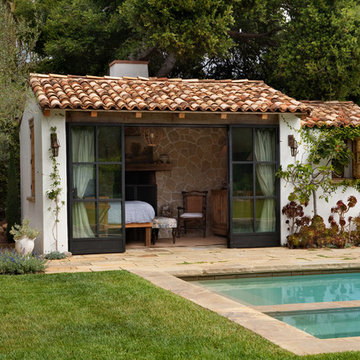
Example of a tuscan stone and rectangular lap pool house design in Santa Barbara
1






