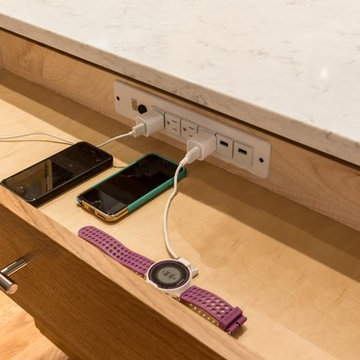Orange Kitchen Ideas
Refine by:
Budget
Sort by:Popular Today
1 - 20 of 49,606 photos

Kitchen - rustic l-shaped medium tone wood floor and brown floor kitchen idea in Seattle with a farmhouse sink, shaker cabinets, medium tone wood cabinets, granite countertops, multicolored backsplash, matchstick tile backsplash, stainless steel appliances, an island and beige countertops

Inspiration for a mid-sized transitional l-shaped dark wood floor and brown floor eat-in kitchen remodel in Atlanta with an undermount sink, recessed-panel cabinets, white cabinets, marble countertops, white backsplash, marble backsplash, stainless steel appliances, an island and white countertops
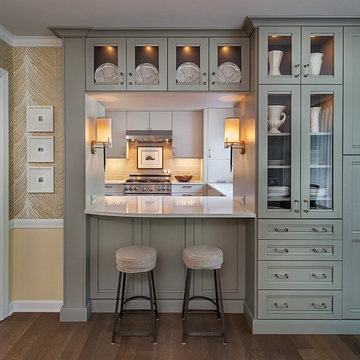
Jeff Garland Photography
Inspiration for a timeless kitchen remodel in Detroit with gray cabinets and recessed-panel cabinets
Inspiration for a timeless kitchen remodel in Detroit with gray cabinets and recessed-panel cabinets
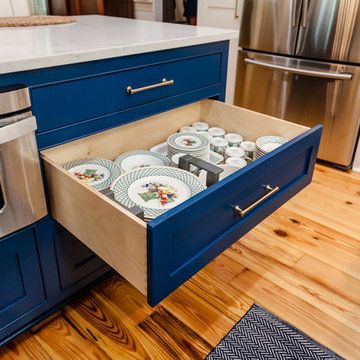
Heavy duty drawers with under-mount full extension slides can easily support 75 pounds and are perfect for storing dishes.
Photo by Kim Graham
Open concept kitchen - large transitional l-shaped medium tone wood floor open concept kitchen idea in Charleston with a farmhouse sink, beaded inset cabinets, blue cabinets, quartz countertops, white backsplash, subway tile backsplash, stainless steel appliances and an island
Open concept kitchen - large transitional l-shaped medium tone wood floor open concept kitchen idea in Charleston with a farmhouse sink, beaded inset cabinets, blue cabinets, quartz countertops, white backsplash, subway tile backsplash, stainless steel appliances and an island

Eat-in kitchen - rustic u-shaped eat-in kitchen idea in Detroit with an undermount sink, shaker cabinets, light wood cabinets, quartzite countertops, beige backsplash, subway tile backsplash and stainless steel appliances

Pull up a stool to this 13’ island! A wall of white picket backsplash tile creates subtle drama surrounding 54” hood and flanking windows. Integrated refrigerator and freezer panels both hinge right for easy access. Piano gloss cabinetry and modern gold sculptural chandelier add an unexpected pop of style.

Mid-sized transitional l-shaped dark wood floor and brown floor kitchen pantry photo in Other with an undermount sink, blue cabinets, white countertops, quartz countertops, shaker cabinets, gray backsplash, glass sheet backsplash, stainless steel appliances and no island

Live sawn wide plank solid White Oak flooring, custom sawn by Hull Forest Products from New England-grown White Oak. This cut of flooring contains a natural mix of quarter sawn, rift sawn, and plain sawn grain and reflects what the inside of a tree really looks like. Plank widths from 9-16 inches, plank lengths from 6-12+ feet.
Nationwide shipping. 4-6 weeks lead time. 1-800-928-9602. www.hullforest.com
Photo by Max Sychev.

Inspiration for a craftsman medium tone wood floor eat-in kitchen remodel in Seattle with a double-bowl sink, white cabinets, tile countertops, multicolored backsplash, stainless steel appliances, an island, white countertops and recessed-panel cabinets
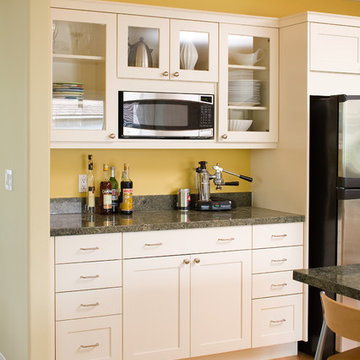
Kitchen - contemporary kitchen idea in San Francisco with stainless steel appliances, white cabinets, granite countertops and shaker cabinets

Rett Peek
Kitchen - mid-sized eclectic medium tone wood floor kitchen idea in Little Rock with a farmhouse sink, shaker cabinets, gray cabinets, quartzite countertops, beige backsplash, terra-cotta backsplash, stainless steel appliances and no island
Kitchen - mid-sized eclectic medium tone wood floor kitchen idea in Little Rock with a farmhouse sink, shaker cabinets, gray cabinets, quartzite countertops, beige backsplash, terra-cotta backsplash, stainless steel appliances and no island

Example of a mountain style u-shaped open concept kitchen design in Burlington with a farmhouse sink, medium tone wood cabinets, stainless steel appliances and shaker cabinets

Inspiration for a mid-sized transitional medium tone wood floor and brown floor open concept kitchen remodel in San Diego with a farmhouse sink, shaker cabinets, white cabinets, quartzite countertops, white backsplash, stainless steel appliances and a peninsula
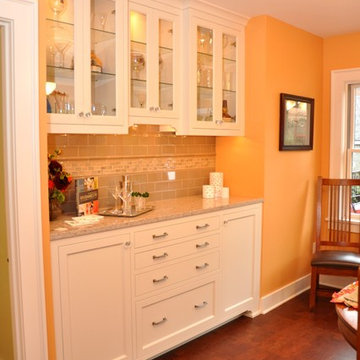
A custom cabinet in the dining room was designed to echo traditional built-in buffet cabinets found in bungalows of this age. The lower cabinets have roll out drawers that house the bar.

Bright kitchen with white cabinets, quartz counters, a large navy island, and a beige tiled backsplash
Photo by Ashley Avila Photography
Open concept kitchen - coastal l-shaped light wood floor, gray floor and coffered ceiling open concept kitchen idea in Grand Rapids with white cabinets, quartz countertops, beige backsplash, subway tile backsplash, stainless steel appliances, an island, white countertops and flat-panel cabinets
Open concept kitchen - coastal l-shaped light wood floor, gray floor and coffered ceiling open concept kitchen idea in Grand Rapids with white cabinets, quartz countertops, beige backsplash, subway tile backsplash, stainless steel appliances, an island, white countertops and flat-panel cabinets

Kitchen. Photo by Clark Dugger
Inspiration for a small contemporary galley medium tone wood floor and brown floor enclosed kitchen remodel in Los Angeles with an undermount sink, open cabinets, medium tone wood cabinets, wood countertops, brown backsplash, wood backsplash, paneled appliances and no island
Inspiration for a small contemporary galley medium tone wood floor and brown floor enclosed kitchen remodel in Los Angeles with an undermount sink, open cabinets, medium tone wood cabinets, wood countertops, brown backsplash, wood backsplash, paneled appliances and no island

Kitchen - huge traditional l-shaped medium tone wood floor and brown floor kitchen idea in Other with an undermount sink, raised-panel cabinets, granite countertops, beige backsplash, an island, stainless steel appliances and gray cabinets

This gray transitional kitchen consists of open shelving, marble counters and flat panel cabinetry. The paneled refrigerator, white subway tile and gray cabinetry helps the compact kitchen have a much larger feel due to the light colors carried throughout the space.
Photo credit: Normandy Remodeling
Orange Kitchen Ideas

Kitchen - large transitional medium tone wood floor and brown floor kitchen idea in Philadelphia with a farmhouse sink, white cabinets, soapstone countertops, white backsplash, ceramic backsplash, paneled appliances, an island, gray countertops and shaker cabinets
1






