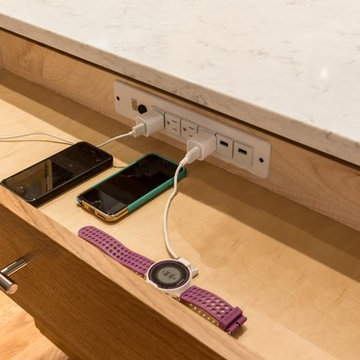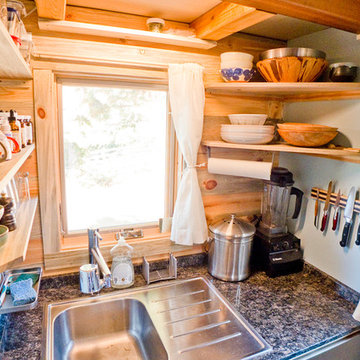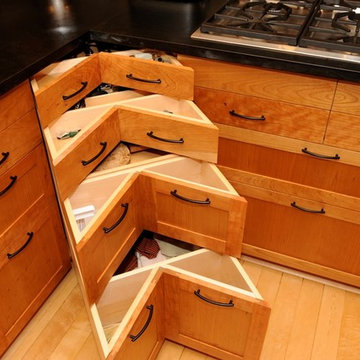Contemporary Orange Kitchen Ideas
Refine by:
Budget
Sort by:Popular Today
1 - 20 of 8,337 photos

Pull up a stool to this 13’ island! A wall of white picket backsplash tile creates subtle drama surrounding 54” hood and flanking windows. Integrated refrigerator and freezer panels both hinge right for easy access. Piano gloss cabinetry and modern gold sculptural chandelier add an unexpected pop of style.
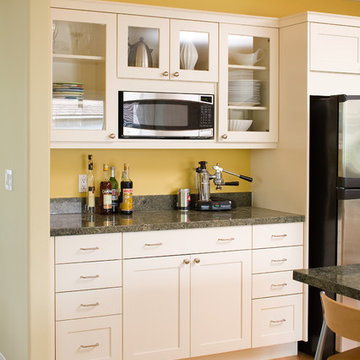
Kitchen - contemporary kitchen idea in San Francisco with stainless steel appliances, white cabinets, granite countertops and shaker cabinets

Kitchen. Photo by Clark Dugger
Inspiration for a small contemporary galley medium tone wood floor and brown floor enclosed kitchen remodel in Los Angeles with an undermount sink, open cabinets, medium tone wood cabinets, wood countertops, brown backsplash, wood backsplash, paneled appliances and no island
Inspiration for a small contemporary galley medium tone wood floor and brown floor enclosed kitchen remodel in Los Angeles with an undermount sink, open cabinets, medium tone wood cabinets, wood countertops, brown backsplash, wood backsplash, paneled appliances and no island

Mt. Washington, CA - Complete Kitchen Remodel
Installation of the flooring, cabinets/cupboards, countertops, appliances, tiled backsplash. windows and and fresh paint to finish.

Custom IKEA Kitchem Remodel by John Webb Construction using Dendra Doors Modern Slab Profile in VG Doug Fir veneer finish.
Example of a mid-sized trendy beige floor and vaulted ceiling eat-in kitchen design in Portland with an undermount sink, flat-panel cabinets, light wood cabinets, an island, black backsplash, ceramic backsplash, stainless steel appliances and black countertops
Example of a mid-sized trendy beige floor and vaulted ceiling eat-in kitchen design in Portland with an undermount sink, flat-panel cabinets, light wood cabinets, an island, black backsplash, ceramic backsplash, stainless steel appliances and black countertops

Fun wallpaper, furniture in bright colorful accents, and spectacular views of New York City. Our Oakland studio gave this New York condo a youthful renovation:
Designed by Oakland interior design studio Joy Street Design. Serving Alameda, Berkeley, Orinda, Walnut Creek, Piedmont, and San Francisco.
For more about Joy Street Design, click here:
https://www.joystreetdesign.com/
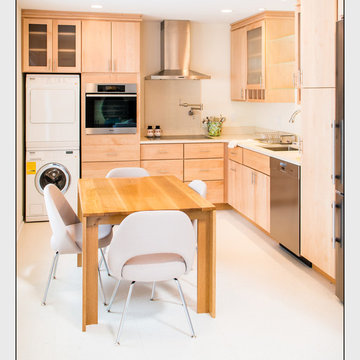
Photo: Satyan Devados
Example of a small trendy l-shaped vinyl floor eat-in kitchen design in Boston with an undermount sink, flat-panel cabinets, light wood cabinets, stainless steel appliances and no island
Example of a small trendy l-shaped vinyl floor eat-in kitchen design in Boston with an undermount sink, flat-panel cabinets, light wood cabinets, stainless steel appliances and no island

Open concept kitchen - small contemporary single-wall light wood floor and beige floor open concept kitchen idea in Orange County with an undermount sink, flat-panel cabinets, white cabinets, stainless steel appliances, no island and white countertops

Contemporary styling and a large, welcoming island insure that this kitchen will be the place to be for many family gatherings and nights of entertaining.
Jeff Garland Photogrpahy

Jeff Herr
Inspiration for a mid-sized contemporary galley dark wood floor open concept kitchen remodel in Atlanta with white cabinets, gray backsplash, stainless steel appliances, an undermount sink, solid surface countertops, an island, white countertops and shaker cabinets
Inspiration for a mid-sized contemporary galley dark wood floor open concept kitchen remodel in Atlanta with white cabinets, gray backsplash, stainless steel appliances, an undermount sink, solid surface countertops, an island, white countertops and shaker cabinets

Residing in Philadelphia, it only seemed natural for a blue and white color scheme. The combination of Satin White and Colonial Blue creates instant drama in this refaced kitchen. Cambria countertop in Weybourne, include a waterfall side on the peninsula that elevate the design. An elegant backslash in a taupe ceramic adds a subtle backdrop.
Photography: Christian Giannelli
www.christiangiannelli.com/

Art Gray
Open concept kitchen - small contemporary single-wall concrete floor and gray floor open concept kitchen idea in Los Angeles with an undermount sink, flat-panel cabinets, gray cabinets, metallic backsplash, paneled appliances, solid surface countertops and gray countertops
Open concept kitchen - small contemporary single-wall concrete floor and gray floor open concept kitchen idea in Los Angeles with an undermount sink, flat-panel cabinets, gray cabinets, metallic backsplash, paneled appliances, solid surface countertops and gray countertops
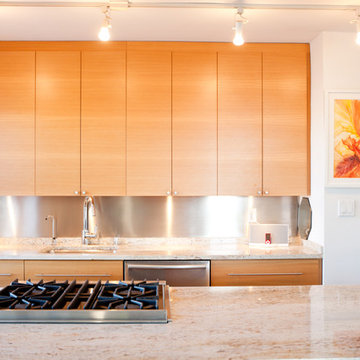
Photo: Chris A Dorsey Photography © 2013 Houzz
Trendy kitchen photo in New York
Trendy kitchen photo in New York
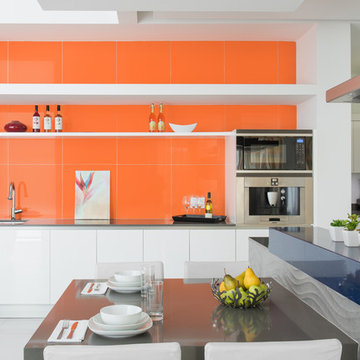
Knowing that their kitchen was in need of a remodel, the Mohan family brought Cantoni into their home to create a light and airy space inspired by its surrounding waterways.
Read the full story here: http://cantoni.com/interior-design-services/projects/refreshing-renovation/
Photo by Michael Hunter
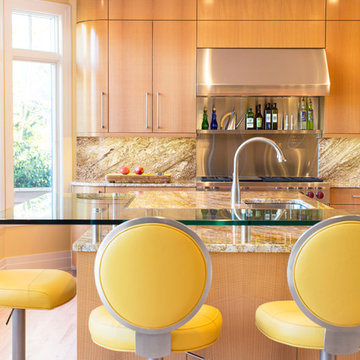
Kitchen - contemporary kitchen idea in Baltimore with an undermount sink, flat-panel cabinets, medium tone wood cabinets, stainless steel appliances, an island and yellow countertops

Our Indianapolis studio gave this home an elegant, sophisticated look with sleek, edgy lighting, modern furniture, metal accents, tasteful art, and printed, textured wallpaper and accessories.
Builder: Old Town Design Group
Photographer - Sarah Shields
---
Project completed by Wendy Langston's Everything Home interior design firm, which serves Carmel, Zionsville, Fishers, Westfield, Noblesville, and Indianapolis.
For more about Everything Home, click here: https://everythinghomedesigns.com/
To learn more about this project, click here:
https://everythinghomedesigns.com/portfolio/midwest-luxury-living/
Contemporary Orange Kitchen Ideas
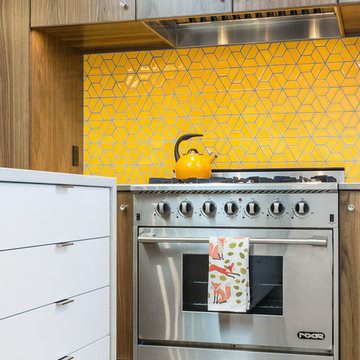
Mid-sized trendy l-shaped medium tone wood floor eat-in kitchen photo in Portland with an undermount sink, flat-panel cabinets, white cabinets, quartz countertops, orange backsplash, ceramic backsplash, stainless steel appliances and an island
1






