Orange Kitchen with Laminate Countertops Ideas
Refine by:
Budget
Sort by:Popular Today
1 - 20 of 466 photos
Item 1 of 4
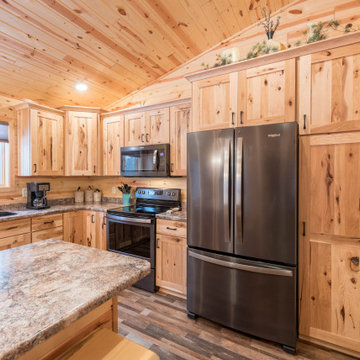
A rustic retreat with every amenity was exactly that for this new build. Featuring Rustic Hickory cabinets and laminate countertops with a quartz undermount sink.
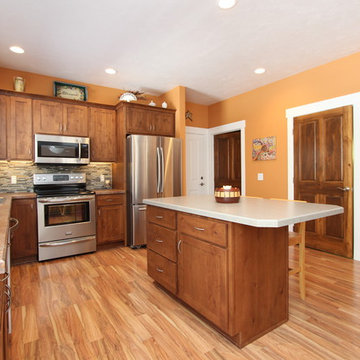
Contractor: Bob Wagenmaker
Designer: Julie Maulsolf
Photography: Alea Paul
Mid-sized elegant l-shaped light wood floor eat-in kitchen photo in Grand Rapids with a double-bowl sink, recessed-panel cabinets, medium tone wood cabinets, laminate countertops, multicolored backsplash, matchstick tile backsplash, stainless steel appliances and an island
Mid-sized elegant l-shaped light wood floor eat-in kitchen photo in Grand Rapids with a double-bowl sink, recessed-panel cabinets, medium tone wood cabinets, laminate countertops, multicolored backsplash, matchstick tile backsplash, stainless steel appliances and an island
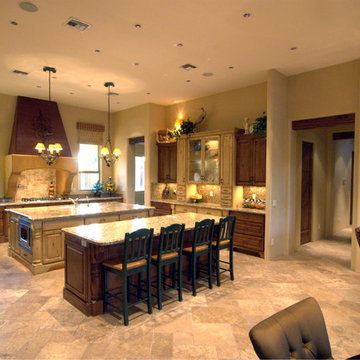
When designing this kitchen the showy side or more decorative built-in hutch was placed on the side first seen by quests in the house. The utility side with refrigerator and double ovens were placed on the opposite side.
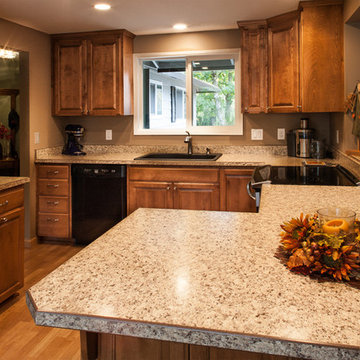
DeSantis Photography
Arts and crafts u-shaped eat-in kitchen photo in Portland with an undermount sink, raised-panel cabinets, medium tone wood cabinets, laminate countertops, multicolored backsplash and black appliances
Arts and crafts u-shaped eat-in kitchen photo in Portland with an undermount sink, raised-panel cabinets, medium tone wood cabinets, laminate countertops, multicolored backsplash and black appliances
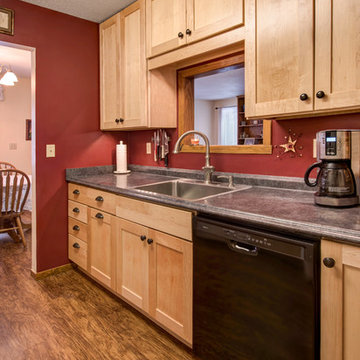
Enclosed kitchen - mid-sized traditional galley medium tone wood floor enclosed kitchen idea in Other with a drop-in sink, shaker cabinets, light wood cabinets, laminate countertops, stainless steel appliances and no island
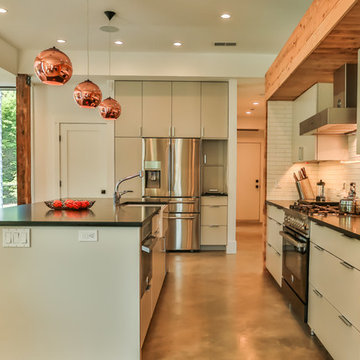
Dania Bagia Photography
In 2014, when new owners purchased one of the grand, 19th-century "summer cottages" that grace historic North Broadway in Saratoga Springs, Old Saratoga Restorations was already intimately acquainted with it.
Year after year, the previous owner had hired OSR to work on one carefully planned restoration project after another. What had not been dealt with in the previous restoration projects was the Eliza Doolittle of a garage tucked behind the stately home.
Under its dingy aluminum siding and electric bay door was a proper Victorian carriage house. The new family saw both the charm and potential of the building and asked OSR to turn the building into a single family home.
The project was granted an Adaptive Reuse Award in 2015 by the Saratoga Springs Historic Preservation Foundation for the project. Upon accepting the award, the owner said, “the house is similar to a geode, historic on the outside, but shiny and new on the inside.”
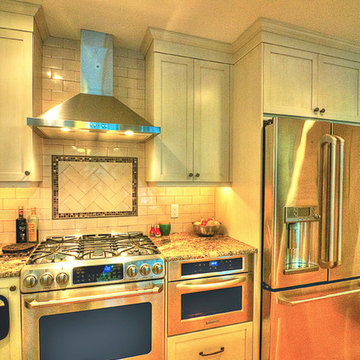
Vivid Interiors
Eat-in kitchen - mid-sized traditional l-shaped light wood floor eat-in kitchen idea with a single-bowl sink, shaker cabinets, beige cabinets, laminate countertops, gray backsplash, subway tile backsplash and stainless steel appliances
Eat-in kitchen - mid-sized traditional l-shaped light wood floor eat-in kitchen idea with a single-bowl sink, shaker cabinets, beige cabinets, laminate countertops, gray backsplash, subway tile backsplash and stainless steel appliances
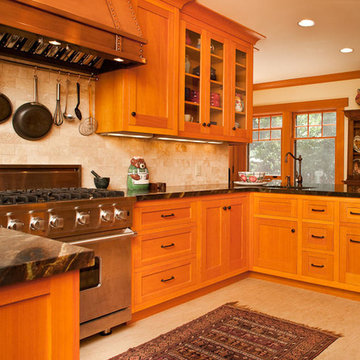
Inspiration for a large craftsman l-shaped ceramic tile and beige floor eat-in kitchen remodel in Santa Barbara with a drop-in sink, recessed-panel cabinets, medium tone wood cabinets, laminate countertops, beige backsplash, stone tile backsplash, stainless steel appliances and a peninsula
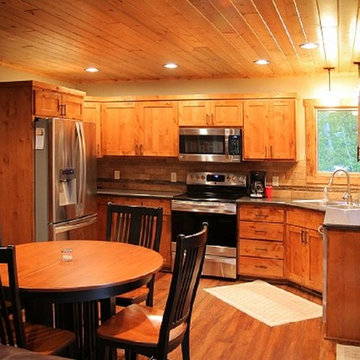
Eat-in kitchen - mid-sized rustic l-shaped dark wood floor eat-in kitchen idea in Minneapolis with an undermount sink, shaker cabinets, medium tone wood cabinets, laminate countertops, beige backsplash, ceramic backsplash, stainless steel appliances and no island
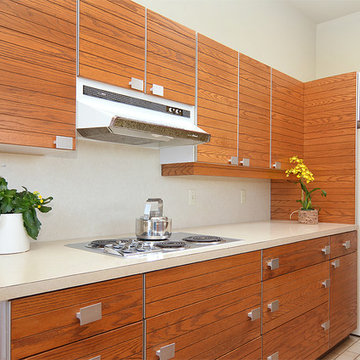
Pattie O'Loughlin Marmon, A Real [Estate] Girl Friday
Inspiration for a mid-sized 1960s galley ceramic tile eat-in kitchen remodel in Seattle with medium tone wood cabinets, laminate countertops, white appliances and flat-panel cabinets
Inspiration for a mid-sized 1960s galley ceramic tile eat-in kitchen remodel in Seattle with medium tone wood cabinets, laminate countertops, white appliances and flat-panel cabinets
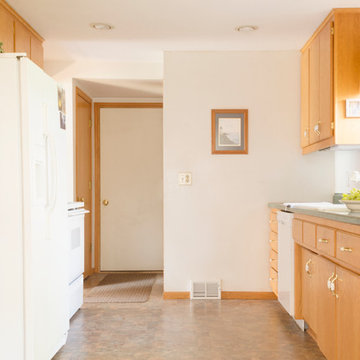
Pauline Froehlig Photography
Example of a small classic galley linoleum floor eat-in kitchen design in Minneapolis with a double-bowl sink, flat-panel cabinets, light wood cabinets, laminate countertops, white backsplash, glass tile backsplash, white appliances and no island
Example of a small classic galley linoleum floor eat-in kitchen design in Minneapolis with a double-bowl sink, flat-panel cabinets, light wood cabinets, laminate countertops, white backsplash, glass tile backsplash, white appliances and no island
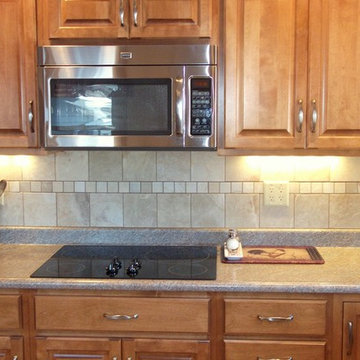
Cabinets by Bertch Kitchens+, Formica Brazilian Brown Granite 6222-RD, 2" x 2" Tumbled Noce Travertine Mosaics...Made in Turkey
Shade ST, Date 7-6-2010
UPC code 2849276072, Product number 76-072
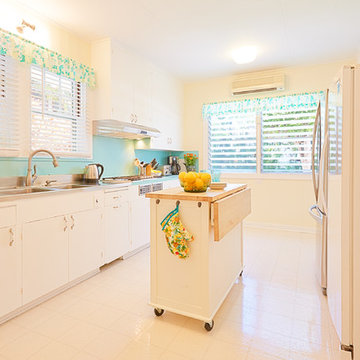
Orlando Benedicto, Photographer
Enclosed kitchen - large tropical galley vinyl floor enclosed kitchen idea in Hawaii with a double-bowl sink, flat-panel cabinets, white cabinets, laminate countertops, blue backsplash, stainless steel appliances and an island
Enclosed kitchen - large tropical galley vinyl floor enclosed kitchen idea in Hawaii with a double-bowl sink, flat-panel cabinets, white cabinets, laminate countertops, blue backsplash, stainless steel appliances and an island
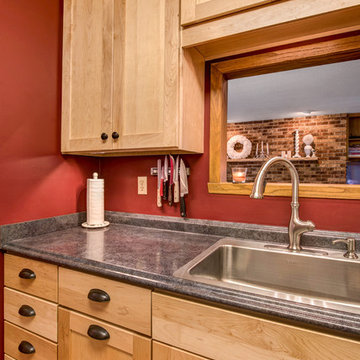
Example of a mid-sized classic galley medium tone wood floor enclosed kitchen design in Other with a drop-in sink, shaker cabinets, light wood cabinets, laminate countertops, stainless steel appliances and no island
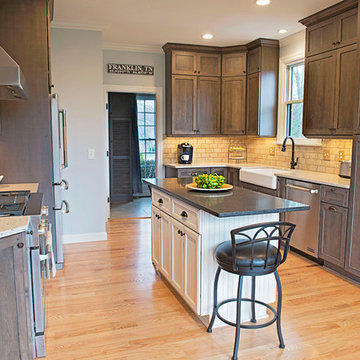
Example of a large arts and crafts l-shaped medium tone wood floor eat-in kitchen design in Nashville with a farmhouse sink, shaker cabinets, distressed cabinets, laminate countertops, beige backsplash, stone tile backsplash, stainless steel appliances and an island
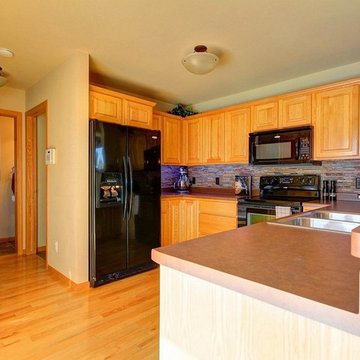
Eat-in kitchen - mid-sized traditional u-shaped light wood floor eat-in kitchen idea in Other with a double-bowl sink, louvered cabinets, light wood cabinets, laminate countertops, gray backsplash and black appliances
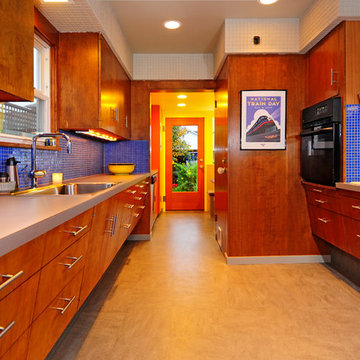
Inspiration for a mid-sized transitional galley linoleum floor eat-in kitchen remodel in Seattle with a single-bowl sink, flat-panel cabinets, medium tone wood cabinets, laminate countertops, blue backsplash, mosaic tile backsplash, black appliances and no island
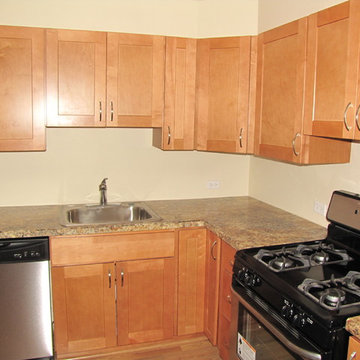
This project was completed with Wolf Classic Cabinetry. The door style is Dartmouth maple door with a Dark Sable Finish.
Inspiration for a timeless l-shaped eat-in kitchen remodel in New York with an undermount sink, shaker cabinets, light wood cabinets, laminate countertops and black appliances
Inspiration for a timeless l-shaped eat-in kitchen remodel in New York with an undermount sink, shaker cabinets, light wood cabinets, laminate countertops and black appliances
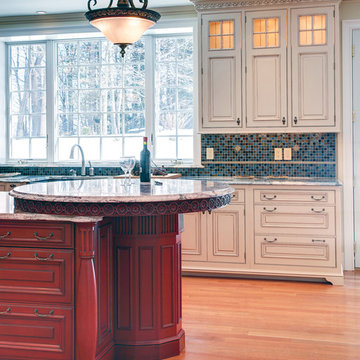
Olsen Photographic
Elegant l-shaped enclosed kitchen photo in Bridgeport with a farmhouse sink, raised-panel cabinets, distressed cabinets, laminate countertops, blue backsplash, porcelain backsplash and stainless steel appliances
Elegant l-shaped enclosed kitchen photo in Bridgeport with a farmhouse sink, raised-panel cabinets, distressed cabinets, laminate countertops, blue backsplash, porcelain backsplash and stainless steel appliances
Orange Kitchen with Laminate Countertops Ideas
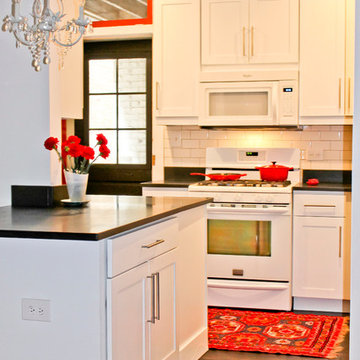
Example of a small ornate u-shaped dark wood floor eat-in kitchen design in Chicago with a single-bowl sink, beaded inset cabinets, white cabinets, laminate countertops, white backsplash, subway tile backsplash, white appliances and an island
1





