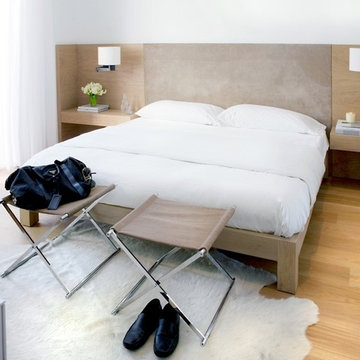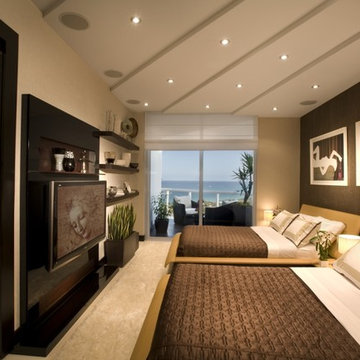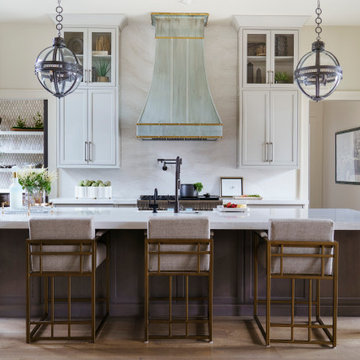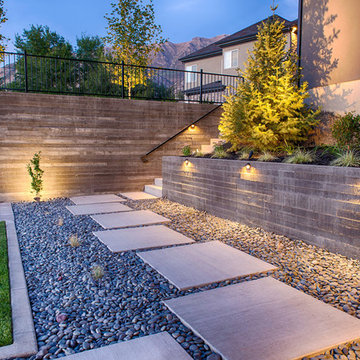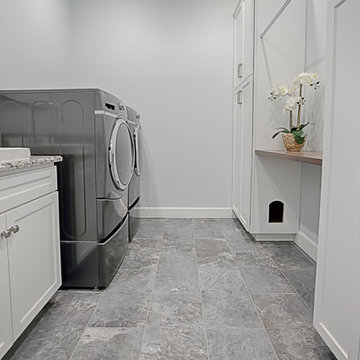Search results for "Adopting" in Home Design Ideas
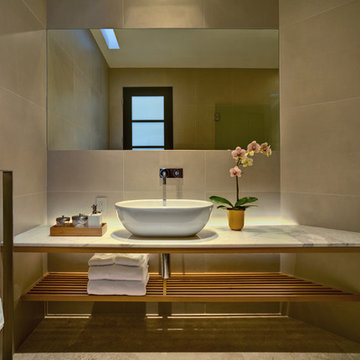
Our client initially asked us to assist with selecting materials and designing a guest bath for their new Tucson home. Our scope of work progressively expanded into interior architecture and detailing, including the kitchen, baths, fireplaces, stair, custom millwork, doors, guardrails, and lighting for the residence – essentially everything except the furniture. The home is loosely defined by a series of thick, parallel walls supporting planar roof elements floating above the desert floor. Our approach was to not only reinforce the general intentions of the architecture but to more clearly articulate its meaning. We began by adopting a limited palette of desert neutrals, providing continuity to the uniquely differentiated spaces. Much of the detailing shares a common vocabulary, while numerous objects (such as the elements of the master bath – each operating on their own terms) coalesce comfortably in the rich compositional language.
Photo Credit: William Lesch
Find the right local pro for your project

Inspiration for a contemporary hillside gravel landscaping in Los Angeles.
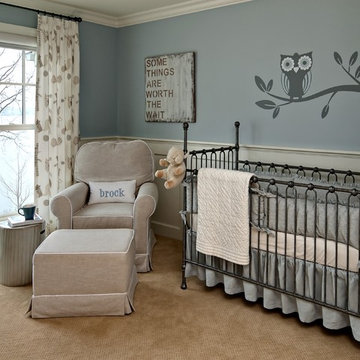
Photo Credit: Mark Ehlen
Example of a classic gender-neutral carpeted nursery design in Minneapolis with blue walls
Example of a classic gender-neutral carpeted nursery design in Minneapolis with blue walls

Inspiration for a mid-sized timeless backyard stone patio remodel in San Francisco with a fire pit and no cover

Guest Bathroom; 18x18 Porcelain Tile; Glass Linear Deco Line; Caesar Stone Shitake Coutertops; Under Mount Square White Sink; Slab Style Floating Cabinets

This salvaged kitchen sink was found awhile ago by the client who new she wanted to use it if ever she renovated. Integrated beautifully into the Danby marble countertop and backsplash with new fixtures it is a real joy to clean up.
This kitchen was formerly a dark paneled, cluttered, divided space with little natural light. By eliminating partitions and creating an open floorplan, as well as adding modern windows with traditional detailing, providing lovingly detailed built-ins for the clients extensive collection of beautiful dishes, and lightening up the color palette we were able to create a rather miraculous transformation.
Renovation/Addition. Rob Karosis Photography
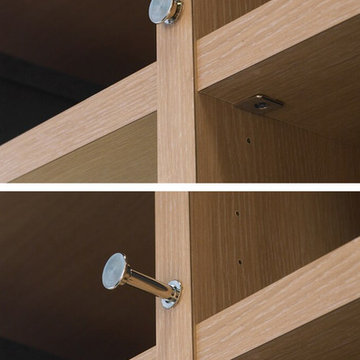
***This accessory is a custom item and is sold only with the purchase of Eggersmann cabinetry; not sold separately***
Closet - contemporary closet idea in Houston
Closet - contemporary closet idea in Houston
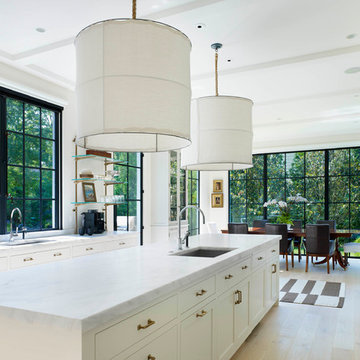
Inspiration for a timeless light wood floor eat-in kitchen remodel in DC Metro with white cabinets and an island

Learn more about this kitchen remodel at the link above. Email me at carla@carlaaston.com to receive access to the list of paint colors used on this project. Title your email: "Heights Project Paint Colors".
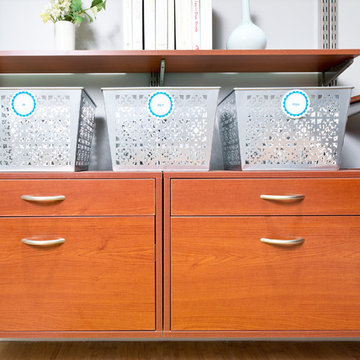
Organized Living freedomRail O-Box Hanging File. Holds up to 40 letter sized hanging folders.
Example of a trendy home office design in Cincinnati
Example of a trendy home office design in Cincinnati
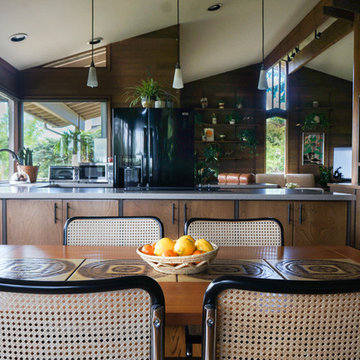
Marni Epstein-Mervis © 2018 Houzz
Example of an eclectic kitchen design in Los Angeles
Example of an eclectic kitchen design in Los Angeles

An original turn-of-the-century Craftsman home had lost it original charm in the kitchen and bathroom, both renovated in the 1980s. The clients desired to restore the original look, while still giving the spaces an updated feel. Both rooms were gutted and new materials, fittings and appliances were installed, creating a strong reference to the history of the home, while still moving the house into the 21st century.
Photos by Melissa McCafferty
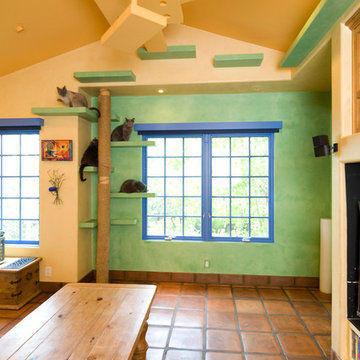
Custom-made cat walkways, built-in feline fun. © Holly Lepere
Example of an eclectic family room design in Santa Barbara with green walls
Example of an eclectic family room design in Santa Barbara with green walls
Showing Results for "Adopting"

Our client initially asked us to assist with selecting materials and designing a guest bath for their new Tucson home. Our scope of work progressively expanded into interior architecture and detailing, including the kitchen, baths, fireplaces, stair, custom millwork, doors, guardrails, and lighting for the residence – essentially everything except the furniture. The home is loosely defined by a series of thick, parallel walls supporting planar roof elements floating above the desert floor. Our approach was to not only reinforce the general intentions of the architecture but to more clearly articulate its meaning. We began by adopting a limited palette of desert neutrals, providing continuity to the uniquely differentiated spaces. Much of the detailing shares a common vocabulary, while numerous objects (such as the elements of the master bath – each operating on their own terms) coalesce comfortably in the rich compositional language.
Photo Credit: William Lesch
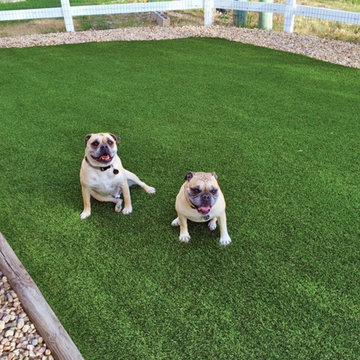
2 Pugs enjoying their new artificial grass play area.
Artificial grass requires no mowing, watering, or fertilizing. Dog urine won't stain or discolor the artificial grass. Clean ups on artificial grass are easier than on natural grass. If you're tired of re-sodding year after year due to your dogs then consider an artificial grass dog run from PlushGrass. Additionally, your dog(s) won't track dust or mud into the house with an artificial lawn or dog run area.
1






