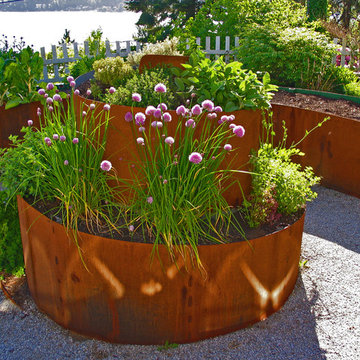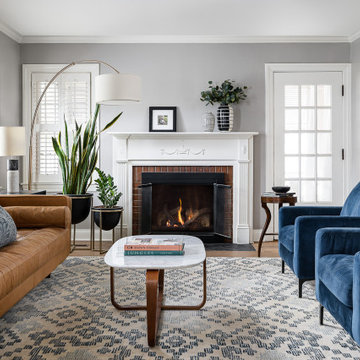Search results for "Caution" in Home Design Ideas
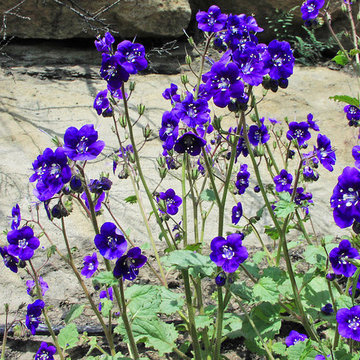
Phacelia parryi / Parry's phacelia
Photo: National Park Service: Santa Monica Mountains National Recreation Area, licensed under Creative Commons Attribution-2.0 Generic

A welcoming Living Room with stone fire place.
Large arts and crafts open concept medium tone wood floor living room photo in New York with a stone fireplace, beige walls and a standard fireplace
Large arts and crafts open concept medium tone wood floor living room photo in New York with a stone fireplace, beige walls and a standard fireplace
Find the right local pro for your project
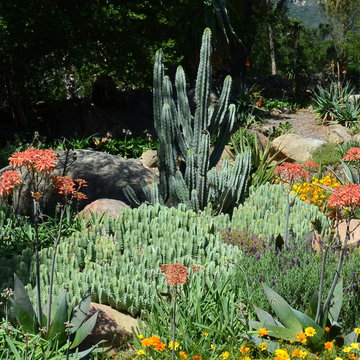
Cereus peruvianus surrounded by Moroccan mound (Euphorbia resinifera) and soap aloe in a Ojai, California botanical garden.
Photo of a landscaping in Los Angeles.
Photo of a landscaping in Los Angeles.

Monte Cristo Hellebore / Helleborus x ericsmithii Gold Collection® Monte Cristo
Compact and well-proportioned, heavy bloomer with blue gray leaves and red stems. Cream flowers with a peachy rose blush. Deer resistant.
Skagit Gardens

Photographer: Terri Glanger
Example of a trendy open concept medium tone wood floor and orange floor living room design in Dallas with yellow walls, no tv, a standard fireplace and a concrete fireplace
Example of a trendy open concept medium tone wood floor and orange floor living room design in Dallas with yellow walls, no tv, a standard fireplace and a concrete fireplace
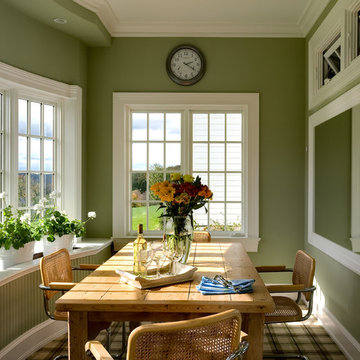
Rob Karosis, Photographer
Eat-in kitchen - traditional eat-in kitchen idea in New York with an undermount sink, glass-front cabinets, white cabinets, wood countertops, white backsplash and white appliances
Eat-in kitchen - traditional eat-in kitchen idea in New York with an undermount sink, glass-front cabinets, white cabinets, wood countertops, white backsplash and white appliances

Installation of new kitchen marble countertops; reconditioned exposed ceiling joists; locally custom-fabricated steel floor-to-ceiling bay window.
Photographer: Jeffrey Totaro
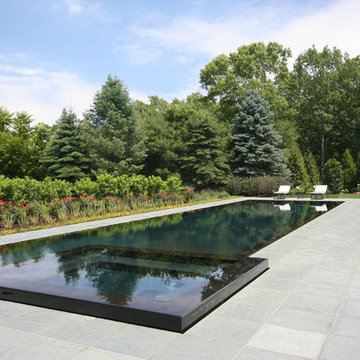
This pool and spa combination has an Infinity Edge. The spa is raised slightly with a Negative Edge that overflows into the infinity gutter system. Both inside coping and tile are Black Absolute Granite with a honed finish. Outside coping is 2’ x2’ Bluestone pavers and both pool and spa are finished with a Black Galaxy Pebblefina.
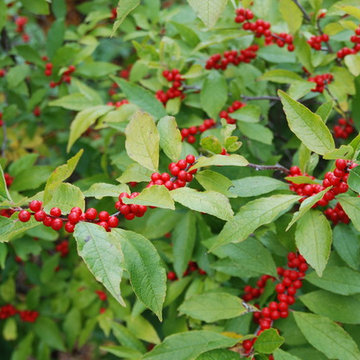
Winterberry shrubs photographed in late fall before the leaves have dropped.
Photo of a landscaping in Burlington.
Photo of a landscaping in Burlington.

Example of a mid-sized trendy master gray tile, white tile and stone tile light wood floor and brown floor bathroom design in Miami with open cabinets, a vessel sink, gray cabinets, gray walls and wood countertops

The Cleveland Park neighborhood of Washington, D.C boasts some of the most beautiful and well maintained bungalows of the late 19th century. Residential streets are distinguished by the most significant craftsman icon, the front porch.
Porter Street Bungalow was different. The stucco walls on the right and left side elevations were the first indication of an original bungalow form. Yet the swooping roof, so characteristic of the period, was terminated at the front by a first floor enclosure that had almost no penetrations and presented an unwelcoming face. Original timber beams buried within the enclosed mass provided the
only fenestration where they nudged through. The house,
known affectionately as ‘the bunker’, was in serious need of
a significant renovation and restoration.
A young couple purchased the house over 10 years ago as
a first home. As their family grew and professional lives
matured the inadequacies of the small rooms and out of date systems had to be addressed. The program called to significantly enlarge the house with a major new rear addition. The completed house had to fulfill all of the requirements of a modern house: a reconfigured larger living room, new shared kitchen and breakfast room and large family room on the first floor and three modified bedrooms and master suite on the second floor.
Front photo by Hoachlander Davis Photography.
All other photos by Prakash Patel.

When it came to outfitting the bathrooms, Edmonds created a luxurious oasis with Axor Uno and Axor Starck fittings. Hansgrohe’s oversized Raindance Royale showerhead adds a shot of drama to the spacious shower area and completes the high-design look of the bath.
Photos: Bruce Damonte

Art Gray
Small trendy master concrete floor and gray floor bedroom photo in Los Angeles with gray walls and no fireplace
Small trendy master concrete floor and gray floor bedroom photo in Los Angeles with gray walls and no fireplace
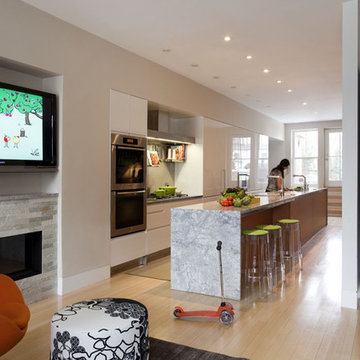
A compact yet refined galley kitchen integrates itself seamlessly with the living area.
© Eric Roth Photography
Eat-in kitchen - contemporary galley eat-in kitchen idea in Boston with flat-panel cabinets, marble countertops, stainless steel appliances and an island
Eat-in kitchen - contemporary galley eat-in kitchen idea in Boston with flat-panel cabinets, marble countertops, stainless steel appliances and an island

Collective Design + Furnishings
Dining room - transitional dark wood floor and brown floor dining room idea in Denver with white walls
Dining room - transitional dark wood floor and brown floor dining room idea in Denver with white walls
Showing Results for "Caution"

This salvaged kitchen sink was found awhile ago by the client who new she wanted to use it if ever she renovated. Integrated beautifully into the Danby marble countertop and backsplash with new fixtures it is a real joy to clean up.
This kitchen was formerly a dark paneled, cluttered, divided space with little natural light. By eliminating partitions and creating an open floorplan, as well as adding modern windows with traditional detailing, providing lovingly detailed built-ins for the clients extensive collection of beautiful dishes, and lightening up the color palette we were able to create a rather miraculous transformation.
Renovation/Addition. Rob Karosis Photography

The inviting fire draws you through the garden. Surrounds Inc.
Photo of a large traditional backyard stone landscaping in DC Metro with a fireplace.
Photo of a large traditional backyard stone landscaping in DC Metro with a fireplace.
1







