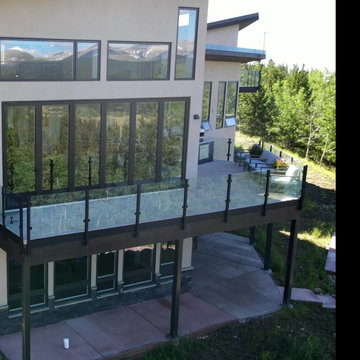Search results for "Combined" in Home Design Ideas

Inspiration for a mid-sized 1960s beige tile and glass tile single-sink, wood ceiling, concrete floor and green floor bathroom remodel in San Francisco with flat-panel cabinets, white cabinets, an undermount sink, white countertops, a floating vanity, a one-piece toilet and beige walls
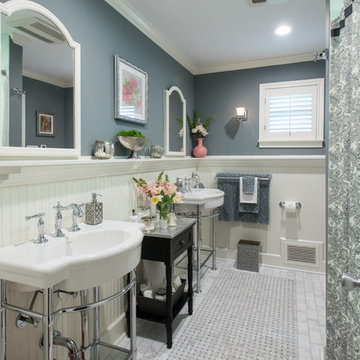
MASTER BATH- Interior Design and Styling by Dona Rosene Interiors.
Photography by Michael Hunter.
Inspiration for a mid-sized timeless master white tile marble floor bathroom remodel in Dallas with a console sink and gray walls
Inspiration for a mid-sized timeless master white tile marble floor bathroom remodel in Dallas with a console sink and gray walls

Showcasing our muted pink glass tile this eclectic bathroom is soaked in style.
DESIGN
Project M plus, Oh Joy
PHOTOS
Bethany Nauert
LOCATION
Los Angeles, CA
Tile Shown: 4x12 in Rosy Finch Gloss; 4x4 & 4x12 in Carolina Wren Gloss
Find the right local pro for your project

Our clients wanted to update the bathroom on the main floor to reflect the style of the rest of their home. The clean white lines, gold fixtures and floating vanity give this space a very elegant and modern look.
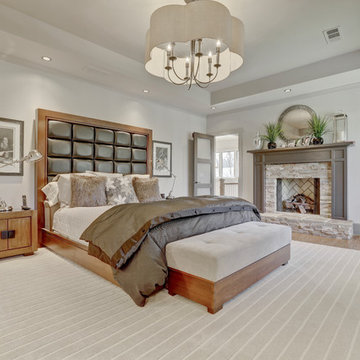
Example of a large transitional master medium tone wood floor and brown floor bedroom design in Atlanta with white walls, a standard fireplace and a stone fireplace
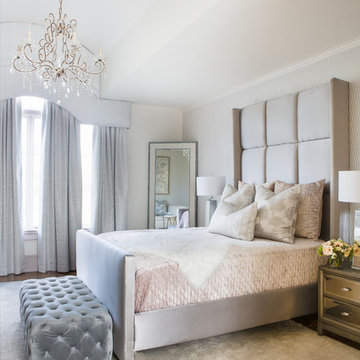
Sarah Rossi
Example of a large transitional medium tone wood floor and brown floor bedroom design in Other with white walls
Example of a large transitional medium tone wood floor and brown floor bedroom design in Other with white walls
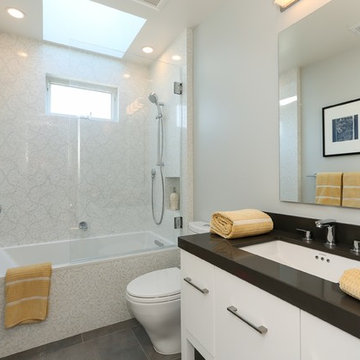
Inspiration for a contemporary mosaic tile tub/shower combo remodel in San Francisco with an undermount sink

Photo by Jim Brady.
Elegant carpeted bedroom photo in Orange County with green walls
Elegant carpeted bedroom photo in Orange County with green walls

This ceiling was designed and detailed by dSPACE Studio. We created a custom plaster mold that was fabricated by a Chicago plaster company and installed and finished on-site.

TMD custom designed Bathroom.
Tub/shower combo - traditional tub/shower combo idea in San Francisco with white countertops
Tub/shower combo - traditional tub/shower combo idea in San Francisco with white countertops

Inspiration for a transitional bedroom remodel in Chicago with gray walls and a standard fireplace

Example of a mid-sized transitional master gray tile and porcelain tile porcelain tile and gray floor bathroom design in Boston with flat-panel cabinets, medium tone wood cabinets, a one-piece toilet, beige walls, a trough sink, solid surface countertops and white countertops

Photo by Ed Gohlich
Beach style gray tile bathroom photo in San Diego with white cabinets and gray countertops
Beach style gray tile bathroom photo in San Diego with white cabinets and gray countertops

Grey Crawford Photography
Example of a mid-sized trendy beige tile and limestone tile limestone floor bathroom design in Orange County with an undermount sink, open cabinets, dark wood cabinets, limestone countertops, a one-piece toilet and beige walls
Example of a mid-sized trendy beige tile and limestone tile limestone floor bathroom design in Orange County with an undermount sink, open cabinets, dark wood cabinets, limestone countertops, a one-piece toilet and beige walls

Interior Design by Martha O'Hara Interiors
Built by Stonewood, LLC
Photography by Troy Thies
Photo Styling by Shannon Gale
Example of a transitional carpeted bedroom design in Minneapolis with gray walls
Example of a transitional carpeted bedroom design in Minneapolis with gray walls

This tranquil master bedroom suite includes a small seating area, beautiful views and an interior hallway to the master bathroom & closet.
All furnishings in this space are available through Martha O'Hara Interiors. www.oharainteriors.com - 952.908.3150
Martha O'Hara Interiors, Interior Selections & Furnishings | Charles Cudd De Novo, Architecture | Troy Thies Photography | Shannon Gale, Photo Styling
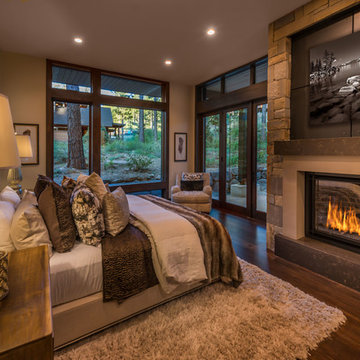
Kelly and Stone Architects
Mountain style dark wood floor and brown floor bedroom photo in Other with beige walls and a standard fireplace
Mountain style dark wood floor and brown floor bedroom photo in Other with beige walls and a standard fireplace
Showing Results for "Combined"

Fully encapsulated by tile and glass, the wet room features a free standing Maax tub, multi-function showering experience with Brizo Virage valves and body sprays as well as a useful corner seat.This project was a joint effort between J. Stephen Peterson, architect and Riddle Construction & Design.
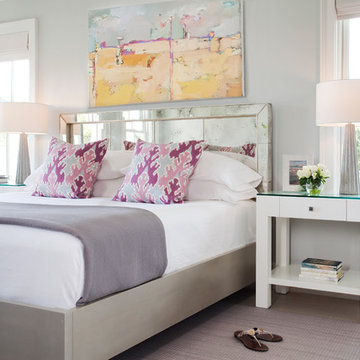
Jeffrey Allen
Example of a trendy light wood floor bedroom design in Providence with gray walls and no fireplace
Example of a trendy light wood floor bedroom design in Providence with gray walls and no fireplace

A closer look to the master bathroom double sink vanity mirror lit up with wall lights and bathroom origami chandelier. reflecting the beautiful textured wall panel in the background blending in with the luxurious materials like marble countertop with an undermount sink, flat-panel cabinets, light wood cabinets.
1






