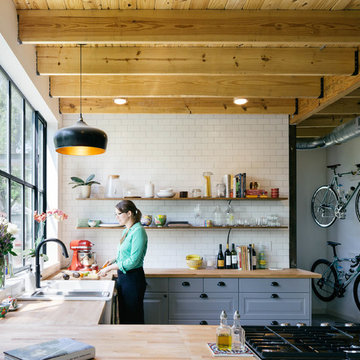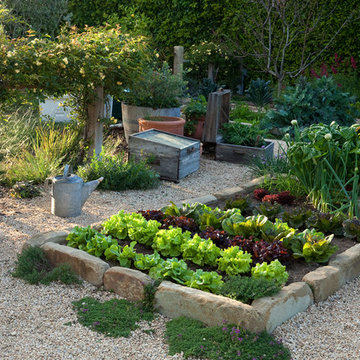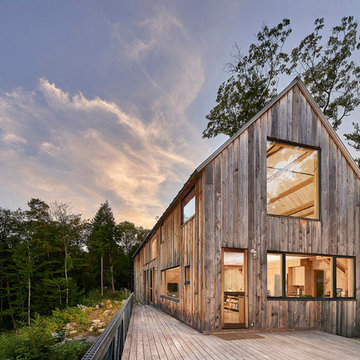Search results for "Cooking" in Home Design Ideas
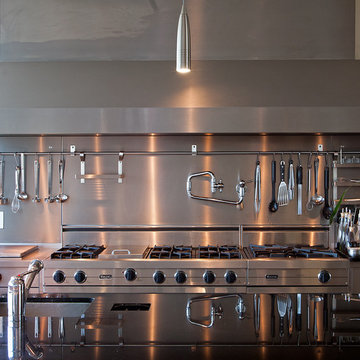
Kitchen - contemporary kitchen idea in San Francisco with stainless steel appliances, a single-bowl sink and metallic backsplash
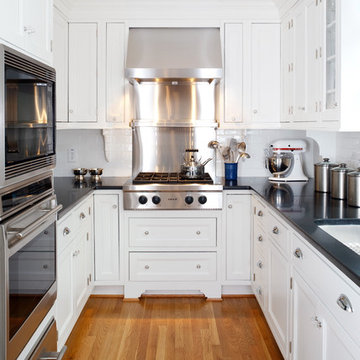
An open plan within a traditional framework was the Owner’s goal - for ease of entertaining, for working at home, or for just hanging out as a family. We pushed out to the side, eliminating a useless appendage, to expand the dining room and to create a new family room. Large openings connect rooms as well as the garden, while allowing spacial definition. Additional renovations included updating the kitchen and master bath, as well as creating a formal office paneled in stained cherry wood.
Photographs © Stacy Zarin-Goldberg
Find the right local pro for your project

Rod Pasibe
Bathroom - traditional master white tile and subway tile bathroom idea in Charleston
Bathroom - traditional master white tile and subway tile bathroom idea in Charleston
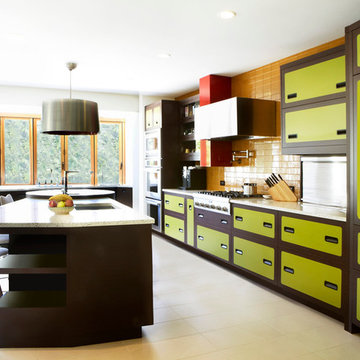
Inspiration for an eclectic galley kitchen remodel in San Francisco with green cabinets, yellow backsplash and stainless steel appliances

Rett Peek
Kitchen - mid-sized eclectic medium tone wood floor kitchen idea in Little Rock with a farmhouse sink, shaker cabinets, gray cabinets, quartzite countertops, beige backsplash, terra-cotta backsplash, stainless steel appliances and no island
Kitchen - mid-sized eclectic medium tone wood floor kitchen idea in Little Rock with a farmhouse sink, shaker cabinets, gray cabinets, quartzite countertops, beige backsplash, terra-cotta backsplash, stainless steel appliances and no island

Example of a large classic u-shaped multicolored floor enclosed kitchen design in Minneapolis with stainless steel appliances, a farmhouse sink, recessed-panel cabinets, white cabinets, marble countertops, white backsplash, stone tile backsplash and an island

Bill Taylor
Example of a classic formal and open concept dark wood floor and coffered ceiling living room design in Boston with white walls, a standard fireplace and a stone fireplace
Example of a classic formal and open concept dark wood floor and coffered ceiling living room design in Boston with white walls, a standard fireplace and a stone fireplace

Michael J. Lee
Elegant slate floor and gray floor kitchen photo in Boston with a farmhouse sink, recessed-panel cabinets, white cabinets, white backsplash and stainless steel appliances
Elegant slate floor and gray floor kitchen photo in Boston with a farmhouse sink, recessed-panel cabinets, white cabinets, white backsplash and stainless steel appliances
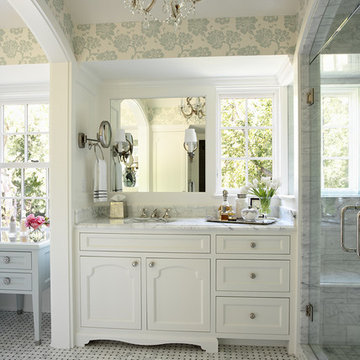
Architect: Cook Architectural Design Studio
General Contractor: Erotas Building Corp
Photo Credit: Susan Gilmore Photography
Inspiration for a large timeless master mosaic tile marble floor bathroom remodel in Minneapolis with shaker cabinets, white cabinets, white walls, an undermount sink and marble countertops
Inspiration for a large timeless master mosaic tile marble floor bathroom remodel in Minneapolis with shaker cabinets, white cabinets, white walls, an undermount sink and marble countertops

Example of a trendy kitchen design in New York with flat-panel cabinets, gray cabinets, beige backsplash, stone slab backsplash and stainless steel appliances

Jules Nolet
Trendy kitchen photo in San Francisco with colored appliances, subway tile backsplash, granite countertops, gray cabinets, white backsplash and recessed-panel cabinets
Trendy kitchen photo in San Francisco with colored appliances, subway tile backsplash, granite countertops, gray cabinets, white backsplash and recessed-panel cabinets

The kitchen, breakfast room and family room are all open to one another. The kitchen has a large twelve foot island topped with Calacatta marble and features a roll-out kneading table, and room to seat the whole family. The sunlight breakfast room opens onto the patio which has a built-in barbeque, and both bar top seating and a built in bench for outdoor dining. The large family room features a cozy fireplace, TV media, and a large built-in bookcase. The adjoining craft room is separated by a set of pocket french doors; where the kids can be visible from the family room as they do their homework.

Sponsored
Over 300 locations across the U.S.
Schedule Your Free Consultation
Ferguson Bath, Kitchen & Lighting Gallery
Ferguson Bath, Kitchen & Lighting Gallery

Kitchen - traditional u-shaped dark wood floor kitchen idea in San Francisco with shaker cabinets, white cabinets, white backsplash and subway tile backsplash

The client requested a kitchen that would not only provide a great space to cook and enjoy family meals but one that would fit in with her unique design sense. An avid collector of contemporary art, she wanted something unexpected in her 100-year-old home in both color and finishes but still providing a great layout with improved lighting, storage, and superior cooking abilities. The existing kitchen was in a closed off space trapped between the family room and the living. If you were in the kitchen, you were isolated from the rest of the house. Making the kitchen an integrated part of the home was a paramount request.
Step one, remove the wall separating the kitchen from the other rooms in the home which allowed the new kitchen to become an integrated space instead of an isolation room for the cook. Next, we relocated the pantry access which was in the family room to the kitchen integrating a poorly used recess which had become a catch all area which did not provide any usable space for storage or working area. To add valuable function in the kitchen we began by capturing unused "cubbies", adding a walk-in pantry from the kitchen, increasing the storage lost to un-needed drop ceilings and bring light and design to the space with a new large awning window, improved lighting, and combining interesting finishes and colors to reflect the artistic attitude of the client.
A bathroom located above the kitchen had been leaking into the plaster ceiling for several years. That along with knob and tube wiring, rotted beams and a brick wall from the back of the fireplace in the adjacent living room all needed to be brought to code. The walls, ceiling and floors in this 100+ year old home were completely out of level and the room’s foot print could not be increased.
The choice of a Sub-Zero wolf product is a standard in my kitchen designs. The quality of the product, its manufacturing and commitment to food preservation is the reason I specify Sub Zero Wolf. For the cook top, the integrated line of the contemporary cooktop and the signature red knobs against the navy blue of the cabinets added to the design vibe of the kitchen. The cooking performance and the large continuous grate on the cooktop makes it an obvious choice for a cook looking for a great cook top with professional results in a more streamlined profile. We selected a Sharp microwave drawer for the island, an XO wine refrigerator, Bosch dishwasher and Kitchen Aid double convection wall ovens to round out the appliance package.
A recess created by the fireplace was outfitted with a cabinet which now holds small appliances within easy reach of my very petite client. Natural maple accents were used inside all the wall cabinets and repeated on the front of the hood and for the sliding door appliance cabinet and the floating shelves. This allows a brighter interior for the painted cabinets instead of the traditional same interior as exterior finish choice. The was an amazing transformation from the old to the new.
The final touches are the honey bronze hardware from Top Knobs, Mitzi pendants from Hudson Valley Lighting group,
a fabulous faucet from Brizo. To eliminate the old freestanding bottled water cooler, we specified a matching water filter faucet.

Photo Andrew Wuttke
Large trendy backyard tile patio photo in Melbourne with a roof extension
Large trendy backyard tile patio photo in Melbourne with a roof extension
Showing Results for "Cooking"

Sponsored
Columbus, OH
Hope Restoration & General Contracting
Columbus Design-Build, Kitchen & Bath Remodeling, Historic Renovations

Kitchen remodel with reclaimed wood cabinetry and industrial details. Photography by Manolo Langis.
Located steps away from the beach, the client engaged us to transform a blank industrial loft space to a warm inviting space that pays respect to its industrial heritage. We use anchored large open space with a sixteen foot conversation island that was constructed out of reclaimed logs and plumbing pipes. The island itself is divided up into areas for eating, drinking, and reading. Bringing this theme into the bedroom, the bed was constructed out of 12x12 reclaimed logs anchored by two bent steel plates for side tables.

Simon Donini
Inspiration for a large scandinavian u-shaped light wood floor and beige floor enclosed kitchen remodel in Stockholm with a single-bowl sink, flat-panel cabinets, gray cabinets, marble countertops, gray backsplash, marble backsplash, stainless steel appliances, an island and gray countertops
Inspiration for a large scandinavian u-shaped light wood floor and beige floor enclosed kitchen remodel in Stockholm with a single-bowl sink, flat-panel cabinets, gray cabinets, marble countertops, gray backsplash, marble backsplash, stainless steel appliances, an island and gray countertops
1






