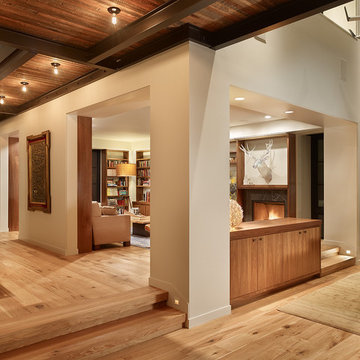Search results for "Explain" in Home Design Ideas
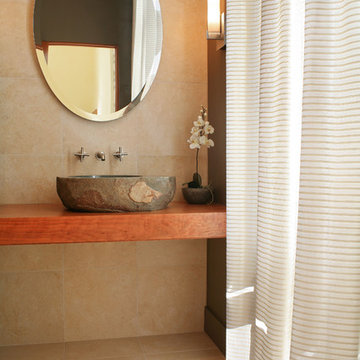
Simple forms combine for an elegant space.
Photo: Joe DeMaio
Minimalist powder room photo in Milwaukee with a vessel sink, wood countertops and brown countertops
Minimalist powder room photo in Milwaukee with a vessel sink, wood countertops and brown countertops

A welcoming Living Room with stone fire place.
Large arts and crafts open concept medium tone wood floor living room photo in New York with a stone fireplace, beige walls and a standard fireplace
Large arts and crafts open concept medium tone wood floor living room photo in New York with a stone fireplace, beige walls and a standard fireplace
Find the right local pro for your project
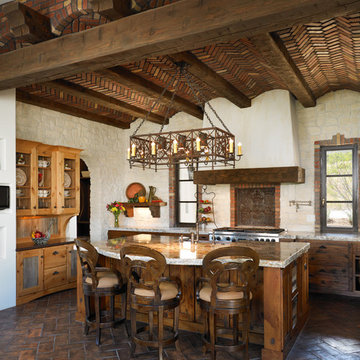
This kitchen features unique elements such as a brick barrel vault ceiling, large center island, iron chandelier and classic white stucco hood vent.
Inspiration for a mediterranean l-shaped kitchen remodel in Denver with distressed cabinets and stainless steel appliances
Inspiration for a mediterranean l-shaped kitchen remodel in Denver with distressed cabinets and stainless steel appliances

Small bath remodel inspired by Japanese Bath houses. Wood for walls was salvaged from a dock found in the Willamette River in Portland, Or.
Jeff Stern/In Situ Architecture

Architecture & Interiors: Studio Esteta
Photography: Sean Fennessy
Located in an enviable position within arm’s reach of a beach pier, the refurbishment of Coastal Beach House references the home’s coastal context and pays homage to it’s mid-century bones. “Our client’s brief sought to rejuvenate the double storey residence, whilst maintaining the existing building footprint”, explains Sarah Cosentino, director of Studio Esteta.
As the orientation of the original dwelling already maximized the coastal aspect, the client engaged Studio Esteta to tailor the spatial arrangement to better accommodate their love for entertaining with minor modifications.
“In response, our design seeks to be in synergy with the mid-century character that presented, emphasizing its stylistic significance to create a light-filled, serene and relaxed interior that feels wholly connected to the adjacent bay”, Sarah explains.
The client’s deep appreciation of the mid-century design aesthetic also called for original details to be preserved or used as reference points in the refurbishment. Items such as the unique wall hooks were repurposed and a light, tactile palette of natural materials was adopted. The neutral backdrop allowed space for the client’s extensive collection of art and ceramics and avoided distracting from the coastal views.

Sun Room.
Exteiror Sunroom
-Photographer: Rob Karosis
Elegant two-story wood exterior home photo in New York
Elegant two-story wood exterior home photo in New York
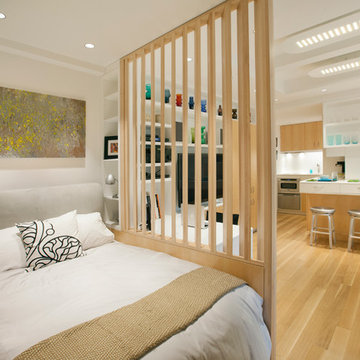
Bedroom - small scandinavian master light wood floor and brown floor bedroom idea in New York with white walls and no fireplace

Example of a huge farmhouse master carpeted bedroom design in Gloucestershire with gray walls

Master bath in a private home in Brooklyn New York, apartment designed by Eric Safyan, Architect, with Green Mountain Construction & Design
Example of a classic walk-in shower design in New York with a pedestal sink
Example of a classic walk-in shower design in New York with a pedestal sink

Great Room
Inspiration for a huge industrial living room remodel in Chicago with white walls
Inspiration for a huge industrial living room remodel in Chicago with white walls

Nantucket Architectural Photography
Bathroom - large coastal master white tile and ceramic tile light wood floor bathroom idea in Boston with white walls
Bathroom - large coastal master white tile and ceramic tile light wood floor bathroom idea in Boston with white walls

Interior Design by Martha O'Hara Interiors
Built by Stonewood, LLC
Photography by Troy Thies
Photo Styling by Shannon Gale
Example of a transitional carpeted bedroom design in Minneapolis with gray walls
Example of a transitional carpeted bedroom design in Minneapolis with gray walls
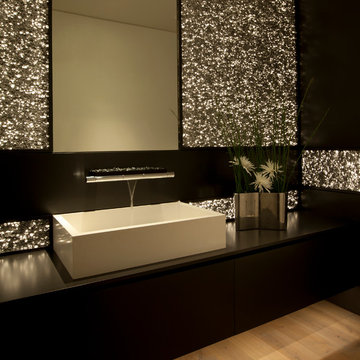
Architecture by Horst Architects
www.horst-architects.com
John Ellis Photography
Powder room - contemporary black tile powder room idea in Orange County with a vessel sink and black countertops
Powder room - contemporary black tile powder room idea in Orange County with a vessel sink and black countertops

Barry Grossman Photography
Example of a trendy white floor living room design in Miami with a ribbon fireplace
Example of a trendy white floor living room design in Miami with a ribbon fireplace

Trendy galley kitchen photo in San Francisco with an undermount sink, flat-panel cabinets, dark wood cabinets, marble countertops, white backsplash, stone slab backsplash, stainless steel appliances and white countertops
Showing Results for "Explain"
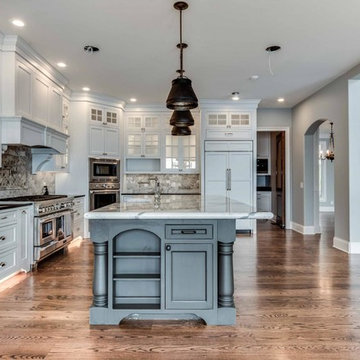
Sponsored
Fredericksburg, OH
High Point Cabinets
Columbus' Experienced Custom Cabinet Builder | 4x Best of Houzz Winner

Published around the world: Master Bathroom with low window inside shower stall for natural light. Shower is a true-divided lite design with tempered glass for safety. Shower floor is of small cararra marble tile. Interior by Robert Nebolon and Sarah Bertram.
Robert Nebolon Architects; California Coastal design
San Francisco Modern, Bay Area modern residential design architects, Sustainability and green design
Matthew Millman: photographer
Link to New York Times May 2013 article about the house: http://www.nytimes.com/2013/05/16/greathomesanddestinations/the-houseboat-of-their-dreams.html?_r=0

Clawson Architects designed the Main Entry/Stair Hall, flooding the space with natural light on both the first and second floors while enhancing views and circulation with more thoughtful space allocations and period details.
AIA Gold Medal Winner for Interior Architectural Element.
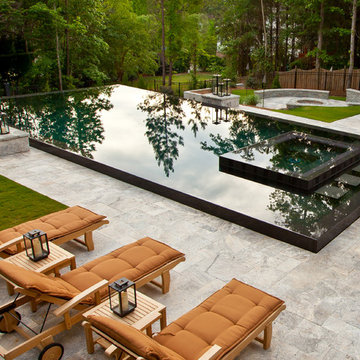
Shane LeBlanc
Example of a large trendy backyard stone and rectangular infinity hot tub design in Other
Example of a large trendy backyard stone and rectangular infinity hot tub design in Other
1






