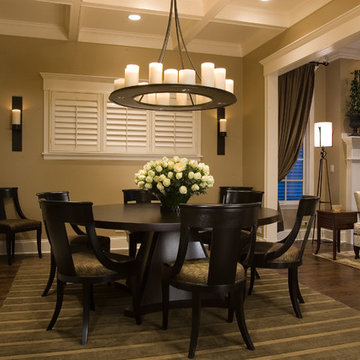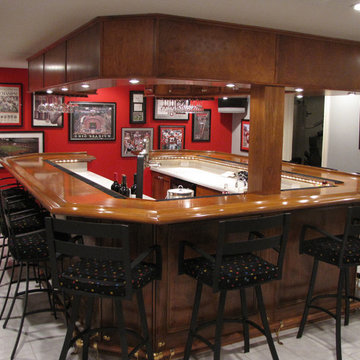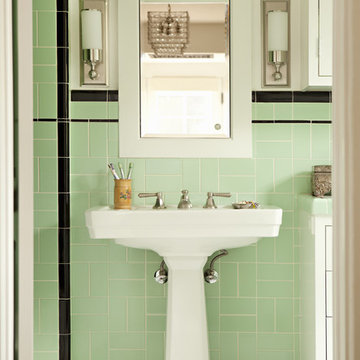Search results for "Feel normal" in Home Design Ideas

photography by Rob Karosis
Enclosed kitchen - coastal l-shaped enclosed kitchen idea in Portland Maine with subway tile backsplash, stainless steel appliances, shaker cabinets, white cabinets, granite countertops and white backsplash
Enclosed kitchen - coastal l-shaped enclosed kitchen idea in Portland Maine with subway tile backsplash, stainless steel appliances, shaker cabinets, white cabinets, granite countertops and white backsplash

Dining room - traditional dark wood floor and brown floor dining room idea in Chicago with beige walls

Easton, Maryland Traditional Kitchen Design by #JenniferGilmer with a lake view
http://gilmerkitchens.com/
Photography by Bob Narod
Find the right local pro for your project

Bill Taylor
Example of a classic formal and open concept dark wood floor and coffered ceiling living room design in Boston with white walls, a standard fireplace and a stone fireplace
Example of a classic formal and open concept dark wood floor and coffered ceiling living room design in Boston with white walls, a standard fireplace and a stone fireplace

Complete Custom Basement / Lower Level Renovation.
Photography by: Ben Gebo
For Before and After Photos please see our Facebook Account.
https://www.facebook.com/pages/Pinney-Designs/156913921096192

Omicron Granite & Tile
Inspiration for a contemporary galley kitchen remodel in Miami with flat-panel cabinets, white cabinets, white backsplash, stainless steel appliances, an island and a double-bowl sink
Inspiration for a contemporary galley kitchen remodel in Miami with flat-panel cabinets, white cabinets, white backsplash, stainless steel appliances, an island and a double-bowl sink

Natural stone and reclaimed timber beams...
Mountain style living room photo in Minneapolis with a stone fireplace
Mountain style living room photo in Minneapolis with a stone fireplace

Foley Fiore Architecture
Example of a classic kitchen design in Boston with recessed-panel cabinets, a farmhouse sink, wood countertops, beige cabinets and brown countertops
Example of a classic kitchen design in Boston with recessed-panel cabinets, a farmhouse sink, wood countertops, beige cabinets and brown countertops

Photo Andrew Wuttke
Large trendy backyard tile patio photo in Melbourne with a roof extension
Large trendy backyard tile patio photo in Melbourne with a roof extension

Basement - traditional look-out ceramic tile basement idea in DC Metro with white walls and no fireplace

James Kruger, LandMark Photography
Interior Design: Martha O'Hara Interiors
Architect: Sharratt Design & Company
Inspiration for a large french country open concept and formal dark wood floor and brown floor living room remodel in Minneapolis with beige walls, a standard fireplace and a stone fireplace
Inspiration for a large french country open concept and formal dark wood floor and brown floor living room remodel in Minneapolis with beige walls, a standard fireplace and a stone fireplace

Inspiration for a large coastal enclosed dark wood floor living room remodel in Portland with blue walls, a standard fireplace and a stone fireplace

Sponsored
Delaware, OH
Buckeye Basements, Inc.
Central Ohio's Basement Finishing ExpertsBest Of Houzz '13-'21

Basement Media Room
Example of an urban underground white floor basement design in Cincinnati with white walls
Example of an urban underground white floor basement design in Cincinnati with white walls

Karyn Millet Photography
Inspiration for a victorian green tile bathroom remodel in Los Angeles with a pedestal sink
Inspiration for a victorian green tile bathroom remodel in Los Angeles with a pedestal sink

Urban gray tile pebble tile floor alcove shower photo in San Francisco with gray walls
Showing Results for "Feel Normal"

Sponsored
Delaware, OH
Buckeye Basements, Inc.
Central Ohio's Basement Finishing ExpertsBest Of Houzz '13-'21

All furnishings are available through Martha O'Hara Interiors. www.oharainteriors.com
Martha O'Hara Interiors, Interior Selections & Furnishings | Charles Cudd De Novo, Architecture | Troy Thies Photography | Shannon Gale, Photo Styling

In the design stages many details were incorporated in this classic kitchen to give it dimension since the surround cabinets, counters and backsplash were white. Polished nickel plumbing, hardware and custom grilles on feature cabinets along with the island pendants add shine, while finer details such as inset doors, furniture kicks on non-working areas and lofty crown details add a layering effect in the millwork. Photo by Pete Maric.
1








