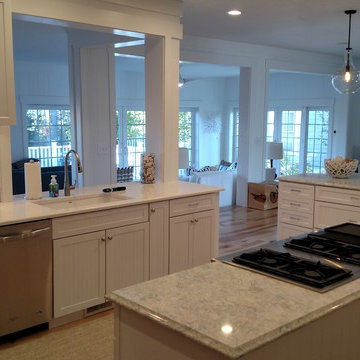Search results for "Granite" in Home Design Ideas
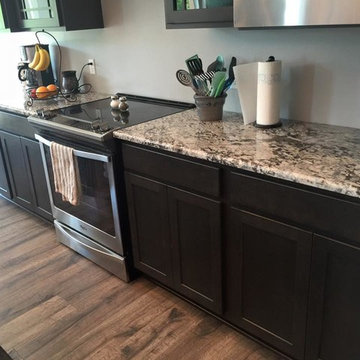
Eat-in kitchen - mid-sized transitional medium tone wood floor eat-in kitchen idea in Milwaukee with shaker cabinets, dark wood cabinets, granite countertops and stainless steel appliances

Enclosed kitchen - mid-sized tropical single-wall porcelain tile and beige floor enclosed kitchen idea in Hawaii with flat-panel cabinets, medium tone wood cabinets, green backsplash, glass tile backsplash, an island, an undermount sink, granite countertops and stainless steel appliances

Inspiration for a large timeless l-shaped dark wood floor and brown floor kitchen remodel in Cleveland with a double-bowl sink, raised-panel cabinets, white cabinets, granite countertops, blue backsplash, glass tile backsplash, stainless steel appliances and an island
Find the right local pro for your project

This home is built by Robert Thomas Homes located in Minnesota. Our showcase models are professionally staged. Please contact Ambiance at Home for information on furniture - 952.440.6757

The kitchen footprint is rather large, allowing for extensive cabinetry, a center island in addition to the peninsula, and double ovens.
Inspiration for a mid-sized timeless u-shaped ceramic tile eat-in kitchen remodel in DC Metro with stainless steel appliances, granite countertops, an undermount sink, raised-panel cabinets, medium tone wood cabinets, multicolored backsplash, mosaic tile backsplash and an island
Inspiration for a mid-sized timeless u-shaped ceramic tile eat-in kitchen remodel in DC Metro with stainless steel appliances, granite countertops, an undermount sink, raised-panel cabinets, medium tone wood cabinets, multicolored backsplash, mosaic tile backsplash and an island

Transitional kitchen photo in San Francisco with stainless steel appliances, stainless steel countertops, shaker cabinets, light wood cabinets, green backsplash and an integrated sink
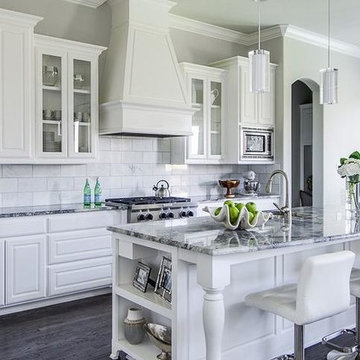
Large transitional brown floor and dark wood floor eat-in kitchen photo in Cleveland with an undermount sink, white cabinets, granite countertops, marble backsplash, stainless steel appliances, an island, raised-panel cabinets and white backsplash
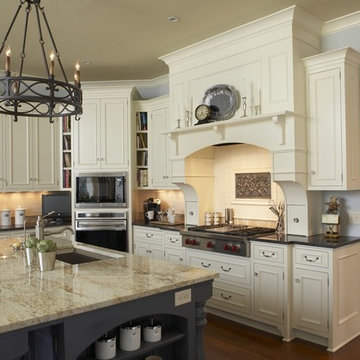
Modern Cape Cod
Example of a classic kitchen design in Minneapolis with recessed-panel cabinets and beige cabinets
Example of a classic kitchen design in Minneapolis with recessed-panel cabinets and beige cabinets

Elegant u-shaped dark wood floor and exposed beam eat-in kitchen photo in Columbus with stainless steel appliances, a farmhouse sink, brown backsplash, beaded inset cabinets, distressed cabinets, mosaic tile backsplash, an island and multicolored countertops

Easton, Maryland Traditional Kitchen Design by #JenniferGilmer with a lake view
http://gilmerkitchens.com/
Photography by Bob Narod
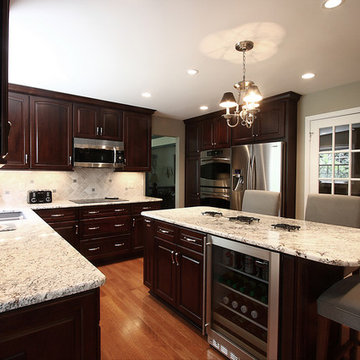
Trendy kitchen photo in DC Metro with raised-panel cabinets, stainless steel appliances and granite countertops
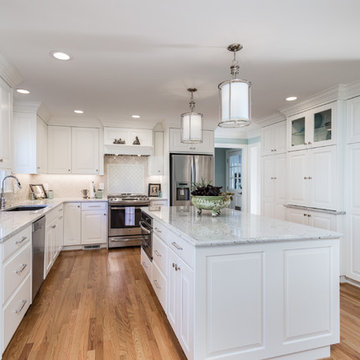
3cm Bianco Manhattan Granite, Blanco Valea Silgranite Sink, 4x4 and Lantern Mosaic Crackle Tile backsplash
Open concept kitchen - mid-sized traditional u-shaped medium tone wood floor and beige floor open concept kitchen idea in Raleigh with an undermount sink, raised-panel cabinets, white cabinets, granite countertops, stainless steel appliances, an island, beige backsplash and porcelain backsplash
Open concept kitchen - mid-sized traditional u-shaped medium tone wood floor and beige floor open concept kitchen idea in Raleigh with an undermount sink, raised-panel cabinets, white cabinets, granite countertops, stainless steel appliances, an island, beige backsplash and porcelain backsplash
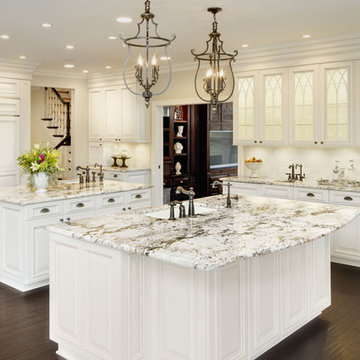
Example of a classic kitchen design in Chicago with glass-front cabinets, a single-bowl sink, white cabinets, granite countertops and paneled appliances
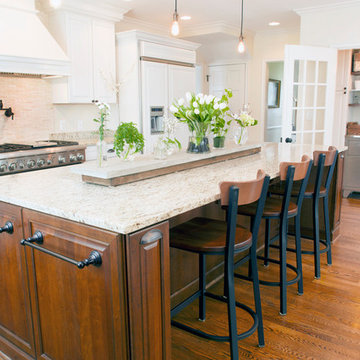
Sponsored
Columbus, OH
The Creative Kitchen Company
Franklin County's Kitchen Remodeling and Refacing Professional

Example of a classic u-shaped kitchen design in Charlotte with an undermount sink, raised-panel cabinets, beige cabinets, beige backsplash and paneled appliances
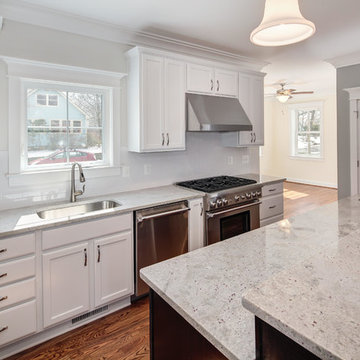
Carl Bruce
www.cb4photo.com
Example of a transitional l-shaped medium tone wood floor kitchen design in DC Metro with an undermount sink, white cabinets, granite countertops, stainless steel appliances and an island
Example of a transitional l-shaped medium tone wood floor kitchen design in DC Metro with an undermount sink, white cabinets, granite countertops, stainless steel appliances and an island

Large elegant master mosaic tile and multicolored tile porcelain tile and beige floor corner shower photo in San Francisco with an undermount tub, beige walls, an undermount sink, raised-panel cabinets, dark wood cabinets, granite countertops, a hinged shower door and green countertops

10' ceilings and 2-story windows surrounding this space (not in view) bring plenty of natural light into this casual and contemporary cook's kitchen. Other views of this kitchen and the adjacent Great Room are also available on houzz. Builder: Robert Egge Construction (Woodinville, WA). Cabinets: Jesse Bay Cabinets (Port Angeles, WA) Design: Studio 212 Interiors
Showing Results for "Granite"

Large tuscan l-shaped kitchen photo in Kansas City with an undermount sink, raised-panel cabinets, dark wood cabinets, granite countertops, beige backsplash, stainless steel appliances and an island

An abundance of living space is only part of the appeal of this traditional French county home. Strong architectural elements and a lavish interior design, including cathedral-arched beamed ceilings, hand-scraped and French bleed-edged walnut floors, faux finished ceilings, and custom tile inlays add to the home's charm.
This home features heated floors in the basement, a mirrored flat screen television in the kitchen/family room, an expansive master closet, and a large laundry/crafts room with Romeo & Juliet balcony to the front yard.
The gourmet kitchen features a custom range hood in limestone, inspired by Romanesque architecture, a custom panel French armoire refrigerator, and a 12 foot antiqued granite island.
Every child needs his or her personal space, offered via a large secret kids room and a hidden passageway between the kids' bedrooms.
A 1,000 square foot concrete sport court under the garage creates a fun environment for staying active year-round. The fun continues in the sunken media area featuring a game room, 110-inch screen, and 14-foot granite bar.
Story - Midwest Home Magazine
Photos - Todd Buchanan
Interior Designer - Anita Sullivan

Sucuri Granite Countertop sourced from Shenoy or Midwest Tile in Austin, TX; Kent Moore Cabinets (Painted Nebulous Grey-Low-Mocha-Hilite), Island painted Misty Bayou-Low; Backsplash - Marazzi (AMT), Studio M (Brick), Flamenco, 13 x 13 Mesh 1-1/4" x 5/8"; Flooring - Earth Werks, "5" Prestige, Handsculpted Maple, Graphite Maple Finish; Pendant Lights - Savoy House - Structure 4 Light Foyer, SKU: 3-4302-4-242; Barstools - New Pacific Direct - item # 108627-2050; The wall color is PPG Ashen 516-4.
1






