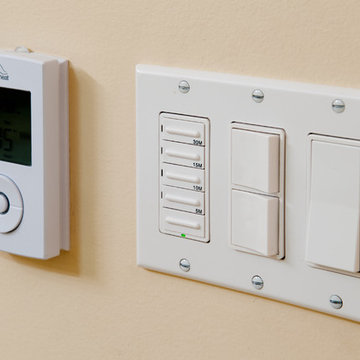Search results for "Internet connection" in Home Design Ideas
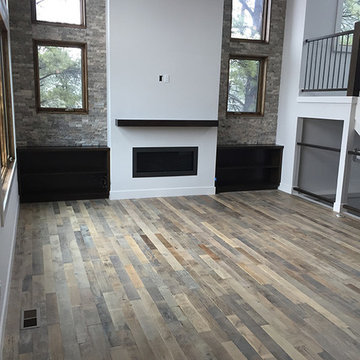
Floors by Remo & Company did an amazing job installing these beautiful floors adding a reclaimed look to the space. Floors are Noni from our Organic Collection.
10 Ways to Bring a Reclaimed Wood Look Into Your Home http://ow.ly/QLqr300qacc
Installation: +Floors by Remo and Company
Find the right local pro for your project
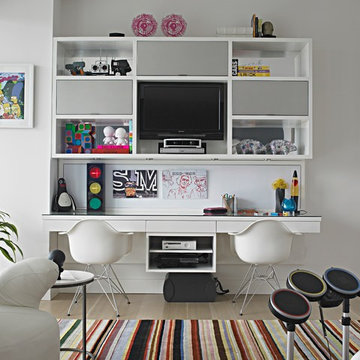
Carlos Domenech
Example of a large trendy gender-neutral medium tone wood floor and beige floor kids' room design in Miami with white walls
Example of a large trendy gender-neutral medium tone wood floor and beige floor kids' room design in Miami with white walls
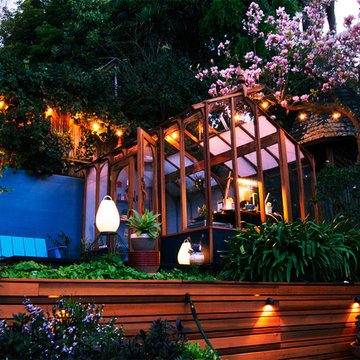
Philippe Vendrolini
Inspiration for a contemporary detached studio / workshop shed remodel in San Francisco
Inspiration for a contemporary detached studio / workshop shed remodel in San Francisco

Eggplants thrive in terra-cotta pots. Photo by Steve Masley.
Photo of a traditional landscaping in San Francisco.
Photo of a traditional landscaping in San Francisco.

This room is the Media Room in the 2016 Junior League Shophouse. This space is intended for a family meeting space where a multi generation family could gather. The idea is that the kids could be playing video games while their grandparents are relaxing and reading the paper by the fire and their parents could be enjoying a cup of coffee while skimming their emails. This is a shot of the wall mounted tv screen, a ceiling mounted projector is connected to the internet and can stream anything online. Photo by Jared Kuzia.

John Evans
Example of a huge classic dark wood floor kitchen design in Columbus with a farmhouse sink, beaded inset cabinets, white cabinets, granite countertops, white backsplash, stone tile backsplash, an island and stainless steel appliances
Example of a huge classic dark wood floor kitchen design in Columbus with a farmhouse sink, beaded inset cabinets, white cabinets, granite countertops, white backsplash, stone tile backsplash, an island and stainless steel appliances

Huge trendy master white tile and marble tile marble floor bathroom photo in Chicago with an undermount sink, raised-panel cabinets, gray cabinets, marble countertops, an undermount tub and gray walls
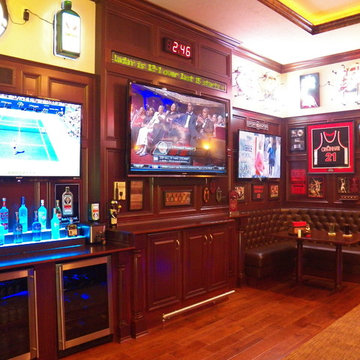
Sports Bar perfect for entertaining and watching all of your favorites teams or movies. Sports ticker above center TV is 7' long and continuously scrolls sports information and scores.
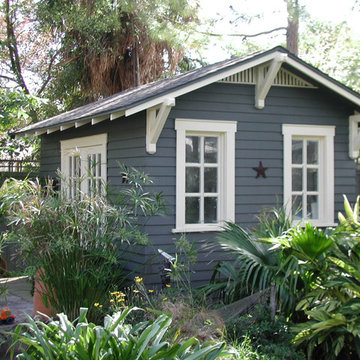
10'x14' custom shed designed to complement a 1923 bungalow. The shed has a finished interior (bead board ceiling, wood floor) with AC, internet connections and used as a home office. Designed and built by HistoricShed.com
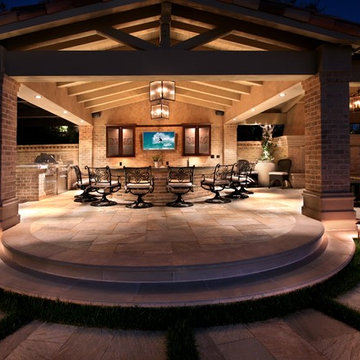
Example of a mid-sized trendy backyard stone patio design in Orange County with a gazebo

Sponsored
Over 300 locations across the U.S.
Schedule Your Free Consultation
Ferguson Bath, Kitchen & Lighting Gallery
Ferguson Bath, Kitchen & Lighting Gallery

transFORM’s custom-designed laundry room welcomes you in and invites you to stay a while. This unit was made from white melamine and complementing candlelight finishes. Shaker style doors were further enhanced with frosted glass inserts, which create and attractive space for a dreaded chore. Lift up cabinet doors provide full access to upper cabinets that are hard to reach. The sliding chrome baskets and matching hardware reflect the metallic look of the washer/dryer and tie the design together. Drying racks allow you to hang and drip-dry your clothes without causing a mess or taking up space. Tucked away in the drawer is transFORM’s built-in ironing board, which can be pulled out when needed and conveniently stowed away when not in use. With deep counter space and added features, your laundry room becomes a comfortable and calming place to do the household chores.
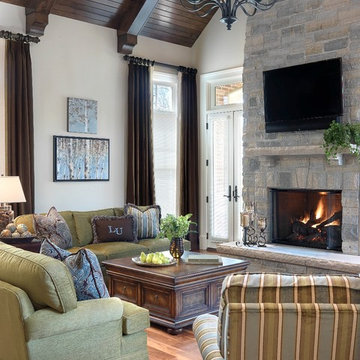
Alise O'Brien Photography
Inspiration for a timeless medium tone wood floor living room remodel in St Louis with beige walls, a standard fireplace, a stone fireplace and a wall-mounted tv
Inspiration for a timeless medium tone wood floor living room remodel in St Louis with beige walls, a standard fireplace, a stone fireplace and a wall-mounted tv

Example of a small trendy beige tile and marble tile marble floor and white floor powder room design in Phoenix with gray walls, a vessel sink, wood countertops, open cabinets, a one-piece toilet and brown countertops
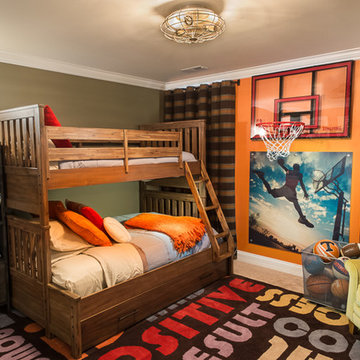
Perry Smyre at www.smyre-inc.com
Kids' room - transitional boy kids' room idea in Boston
Kids' room - transitional boy kids' room idea in Boston
Showing Results for "Internet Connection"

Sponsored
Over 300 locations across the U.S.
Schedule Your Free Consultation
Ferguson Bath, Kitchen & Lighting Gallery
Ferguson Bath, Kitchen & Lighting Gallery
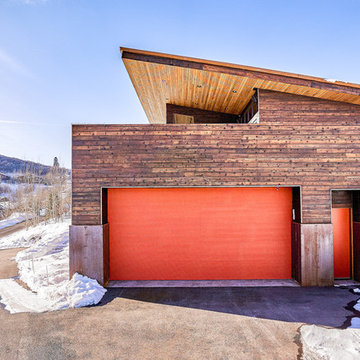
George Oakley
Inspiration for a contemporary attached two-car garage remodel in Salt Lake City
Inspiration for a contemporary attached two-car garage remodel in Salt Lake City
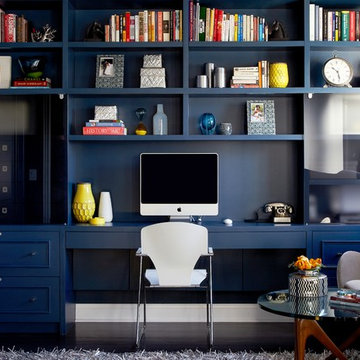
Study room - contemporary built-in desk dark wood floor study room idea in New York with blue walls
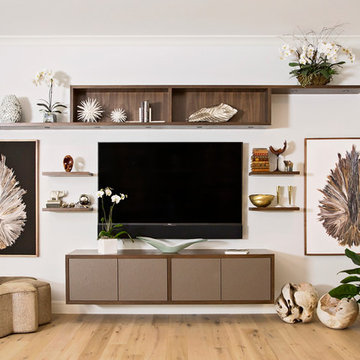
Family room - coastal light wood floor and brown floor family room idea in Miami with white walls and a wall-mounted tv
1






