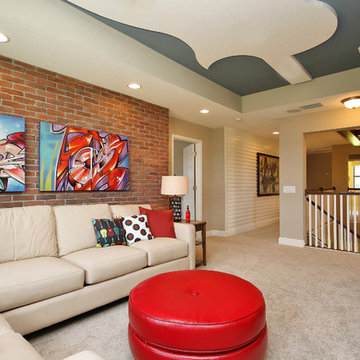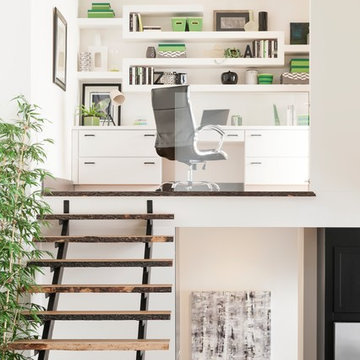Search results for "Loft office" in Home Design Ideas
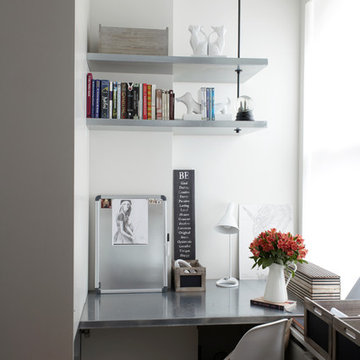
Jason Lindberg
Inspiration for a contemporary built-in desk home office remodel in New York with white walls
Inspiration for a contemporary built-in desk home office remodel in New York with white walls

Perfectly settled in the shade of three majestic oak trees, this timeless homestead evokes a deep sense of belonging to the land. The Wilson Architects farmhouse design riffs on the agrarian history of the region while employing contemporary green technologies and methods. Honoring centuries-old artisan traditions and the rich local talent carrying those traditions today, the home is adorned with intricate handmade details including custom site-harvested millwork, forged iron hardware, and inventive stone masonry. Welcome family and guests comfortably in the detached garage apartment. Enjoy long range views of these ancient mountains with ample space, inside and out.

The great room of the tiny house is the ultimate multi-purpose: living room, dining room, media room, guest bedroom, and yoga room. Lots of natural light brings the outside in and expand the feeling of space. Photo: Eileen Descallar Ringwald
Find the right local pro for your project

Jack Michaud Photography
Example of a transitional built-in desk medium tone wood floor and brown floor home studio design in Portland Maine with gray walls
Example of a transitional built-in desk medium tone wood floor and brown floor home studio design in Portland Maine with gray walls

This study off the kitchen acts as a control center for the family. Kids work on computers in open spaces, not in their rooms. Green linoleum covers the desk for a durable and cleanable surface. The cabinets were custom built for the space. The chairs are from Overstock.com. photo: David Duncan Livingston
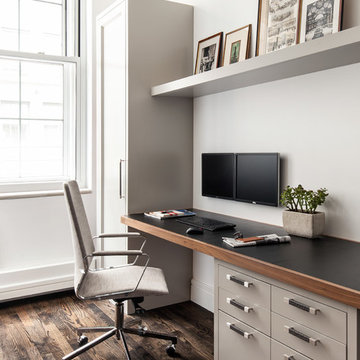
Inspiration for a contemporary built-in desk dark wood floor study room remodel in New York with white walls
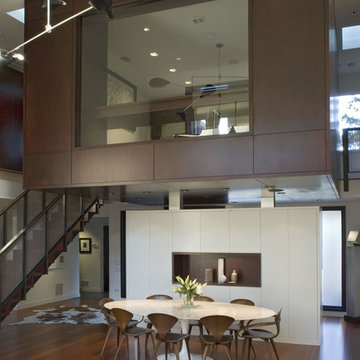
Inspiration for a contemporary dark wood floor dining room remodel in Chicago with white walls
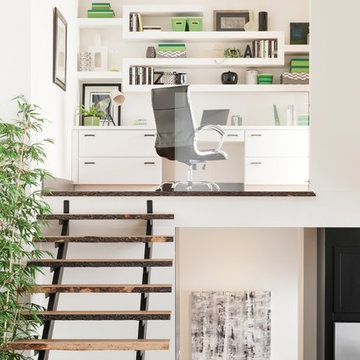
Example of a mid-sized minimalist built-in desk dark wood floor and brown floor study room design in Minneapolis with white walls and no fireplace
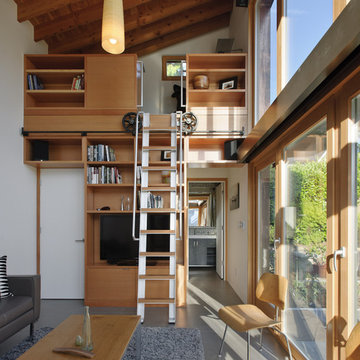
The Garden Pavilion is a detatched accessory dwelling unit off a main house located in Seattle. The 400sf structure holds many functions for the family: part office space, music room for their kids, and guest suite for extended family. Large vertical windows provide ample views to the outdoors.
Photos by Aaron Leitz Photography
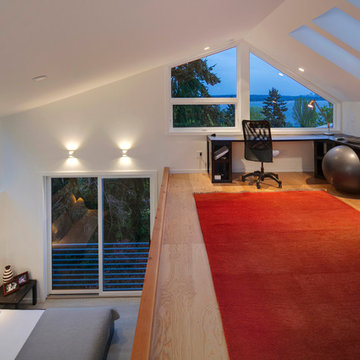
Inspiration for a large contemporary freestanding desk light wood floor home office remodel in Seattle with white walls
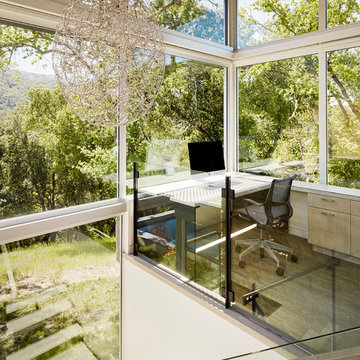
Study room - small contemporary freestanding desk study room idea in Sacramento
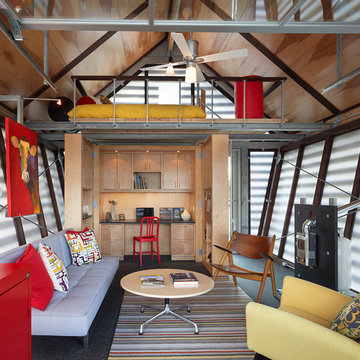
Contractor: Added Dimensions Inc.
Photographer: Hoachlander Davis Photography
Living room - small eclectic light wood floor living room idea in DC Metro with multicolored walls, no fireplace and no tv
Living room - small eclectic light wood floor living room idea in DC Metro with multicolored walls, no fireplace and no tv
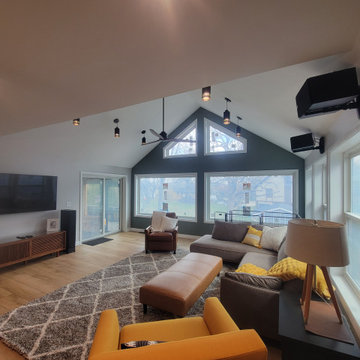
Sponsored
New Albany, OH
NME Builders LLC
Industry Leading Kitchen & Bath Remodelers in Franklin County, OH
Photographed by: Michael J Lee
Example of a mid-sized trendy freestanding desk light wood floor study room design in Boston with white walls and no fireplace
Example of a mid-sized trendy freestanding desk light wood floor study room design in Boston with white walls and no fireplace
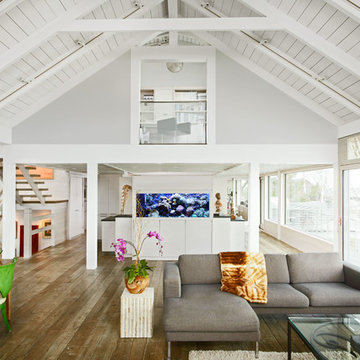
Post and beam structured living area with floating white oak stair, glass balcony and salt water fish tank.
Inspiration for a large contemporary formal and open concept medium tone wood floor living room remodel in Other with gray walls
Inspiration for a large contemporary formal and open concept medium tone wood floor living room remodel in Other with gray walls
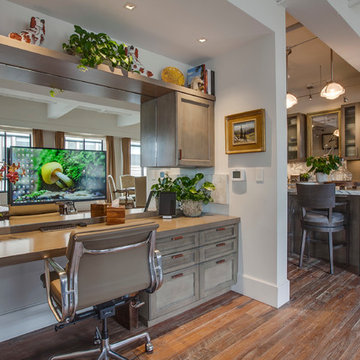
Luke Gibson Photography
Mid-sized transitional built-in desk dark wood floor study room photo in Los Angeles
Mid-sized transitional built-in desk dark wood floor study room photo in Los Angeles
Showing Results for "Loft Office"

Sponsored
Over 300 locations across the U.S.
Schedule Your Free Consultation
Ferguson Bath, Kitchen & Lighting Gallery
Ferguson Bath, Kitchen & Lighting Gallery
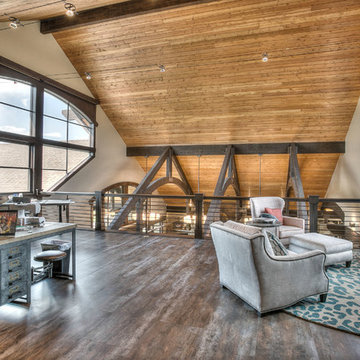
Huge mountain style loft-style medium tone wood floor family room photo in Denver with a bar, beige walls and no tv
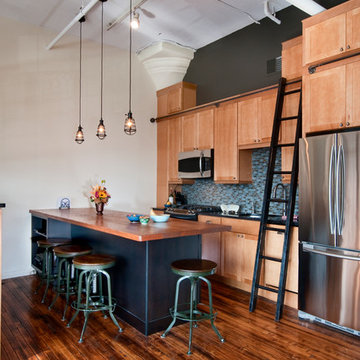
This kitchen is has many uses and has "lofty goals". It is a kitchen, and office with full computer cabinetry, a storage space with ladder/rail access, and a conference table. It also provides a break from the kitchen to the sleeping area.
Fred Forbes Photogroupe
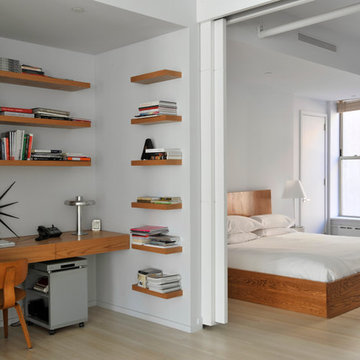
Example of a trendy light wood floor bedroom design in New York with white walls
1






