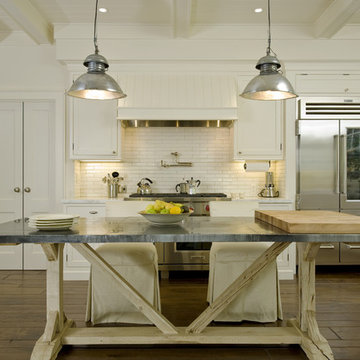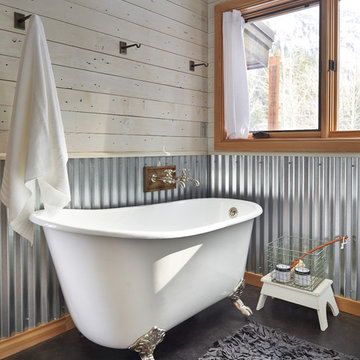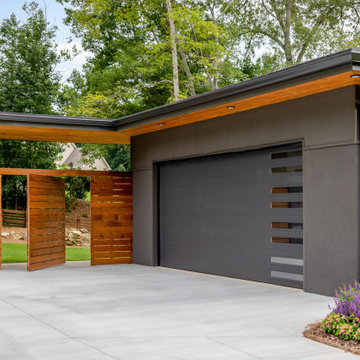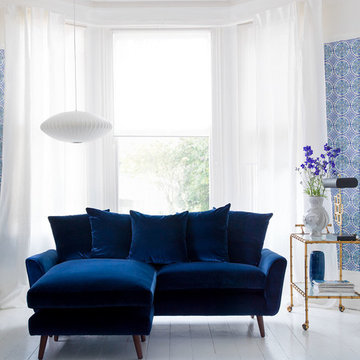Search results for "Offered" in Home Design Ideas

Cold Spring Farm Kitchen. Photo by Angle Eye Photography.
Eat-in kitchen - large rustic l-shaped light wood floor and brown floor eat-in kitchen idea in Philadelphia with stainless steel appliances, raised-panel cabinets, distressed cabinets, white backsplash, porcelain backsplash, an island, a farmhouse sink, granite countertops and brown countertops
Eat-in kitchen - large rustic l-shaped light wood floor and brown floor eat-in kitchen idea in Philadelphia with stainless steel appliances, raised-panel cabinets, distressed cabinets, white backsplash, porcelain backsplash, an island, a farmhouse sink, granite countertops and brown countertops
Find the right local pro for your project

Installation of new kitchen marble countertops; reconditioned exposed ceiling joists; locally custom-fabricated steel floor-to-ceiling bay window.
Photographer: Jeffrey Totaro

Michele Lee Willson
Inspiration for a transitional white tile and stone tile marble floor bathroom remodel in San Francisco with dark wood cabinets, gray walls and shaker cabinets
Inspiration for a transitional white tile and stone tile marble floor bathroom remodel in San Francisco with dark wood cabinets, gray walls and shaker cabinets
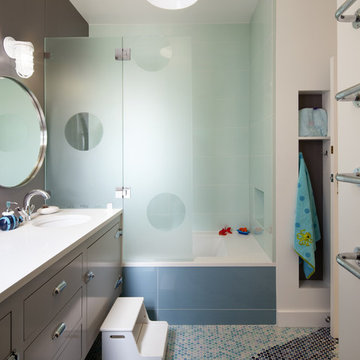
Paul Dyer Photography
Example of a mid-sized trendy kids' mosaic tile floor tub/shower combo design in San Francisco with an undermount tub, a wall-mount sink, a hinged shower door and a floating vanity
Example of a mid-sized trendy kids' mosaic tile floor tub/shower combo design in San Francisco with an undermount tub, a wall-mount sink, a hinged shower door and a floating vanity
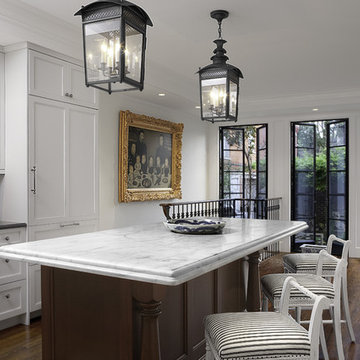
Thorsen Construction is an award-winning general contractor focusing on luxury renovations, additions and new homes in Washington D.C. Metropolitan area. In every instance, Thorsen partners with architects and homeowners to deliver an exceptional, turn-key construction experience. For more information, please visit our website at www.thorsenconstruction.us .

Martha O'Hara Interiors, Interior Design | Susan Gilmore, Photography
Elegant living room photo in Minneapolis with gray walls
Elegant living room photo in Minneapolis with gray walls

Everyday dishes are displayed on three understated shelves, also crafted from Reclaimed Chestnut.
Photo Credit: Crown Point Cabinetry
Kitchen - rustic kitchen idea in Burlington with recessed-panel cabinets, medium tone wood cabinets, granite countertops, white backsplash, subway tile backsplash and stainless steel appliances
Kitchen - rustic kitchen idea in Burlington with recessed-panel cabinets, medium tone wood cabinets, granite countertops, white backsplash, subway tile backsplash and stainless steel appliances

Inspiration for a large coastal enclosed dark wood floor living room remodel in Portland with blue walls, a standard fireplace and a stone fireplace

Sponsored
Over 300 locations across the U.S.
Schedule Your Free Consultation
Ferguson Bath, Kitchen & Lighting Gallery
Ferguson Bath, Kitchen & Lighting Gallery

Unique textures, printed rugs, dark wood floors, and neutral-hued furnishings make this traditional home a cozy, stylish abode.
Project completed by Wendy Langston's Everything Home interior design firm, which serves Carmel, Zionsville, Fishers, Westfield, Noblesville, and Indianapolis.
For more about Everything Home, click here: https://everythinghomedesigns.com/

Professionally Staged by Ambience at Home
http://ambiance-athome.com/
Professionally Photographed by SpaceCrafting
http://spacecrafting.com

Eric Roth Photography
Inspiration for a cottage light wood floor bedroom remodel in Boston with gray walls
Inspiration for a cottage light wood floor bedroom remodel in Boston with gray walls

This bath offers generous space without going overboard in square footage. The homeowner chose to go with a large double vanity and a nice shower with custom features and a shower seat and decided to forgo the typical big soaking tub. The vanity area shown in this photo has plenty of storage within the mirrored wall cabinets and the large drawers below. The mirrors were cased out with the matching woodwork and crown detail. The countertop is Crema Marfil slab marble with undermount Marzi sinks. The Kallista faucetry was chosen in chrome since it was an easier finish to maintain for years to come. Other metal details were done in the oil rubbed bronze to work with the theme through out the home. The floor tile is a 12 x 12 Bursa Beige Marble that is set on the diagonal. The backsplash to the vanity is the companion Bursa Beige mini running bond mosaic with a cap also in the Bursa Beige marble. Vaulted ceilings add to the dramatic feel of this bath. The bronze and crystal chandelier also adds to the dramatic glamour of the bath.
Photography by Northlight Photography.
Showing Results for "Offered"

Sponsored
Over 300 locations across the U.S.
Schedule Your Free Consultation
Ferguson Bath, Kitchen & Lighting Gallery
Ferguson Bath, Kitchen & Lighting Gallery

Conceived as a remodel and addition, the final design iteration for this home is uniquely multifaceted. Structural considerations required a more extensive tear down, however the clients wanted the entire remodel design kept intact, essentially recreating much of the existing home. The overall floor plan design centers on maximizing the views, while extensive glazing is carefully placed to frame and enhance them. The residence opens up to the outdoor living and views from multiple spaces and visually connects interior spaces in the inner court. The client, who also specializes in residential interiors, had a vision of ‘transitional’ style for the home, marrying clean and contemporary elements with touches of antique charm. Energy efficient materials along with reclaimed architectural wood details were seamlessly integrated, adding sustainable design elements to this transitional design. The architect and client collaboration strived to achieve modern, clean spaces playfully interjecting rustic elements throughout the home.
Greenbelt Homes
Glynis Wood Interiors
Photography by Bryant Hill

Foley Fiore Architecture
Example of a classic kitchen design in Boston with recessed-panel cabinets, a farmhouse sink, wood countertops, beige cabinets and brown countertops
Example of a classic kitchen design in Boston with recessed-panel cabinets, a farmhouse sink, wood countertops, beige cabinets and brown countertops

The shower is universally designed and has no curb or step at its entry. The drawer pulls are also designed for easy use.
A Bonisolli Photography
Mid-sized transitional white tile walk-in shower photo in Miami with an undermount sink, flat-panel cabinets, white cabinets and marble countertops
Mid-sized transitional white tile walk-in shower photo in Miami with an undermount sink, flat-panel cabinets, white cabinets and marble countertops
1






