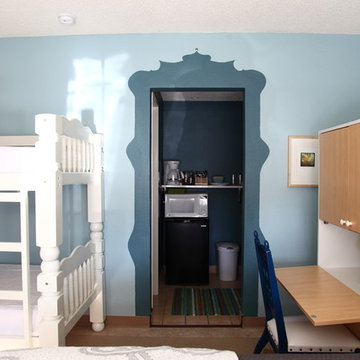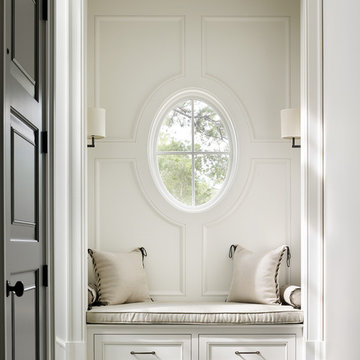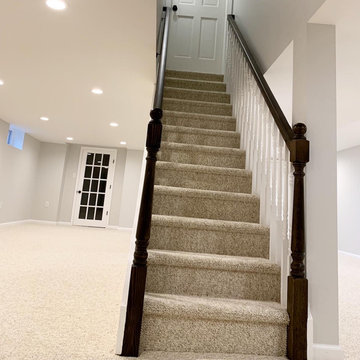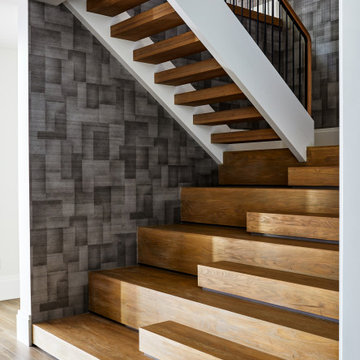Search results for "Outlined" in Home Design Ideas
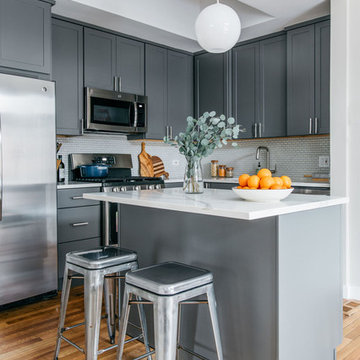
Margaret Rajic
Kitchen - contemporary l-shaped medium tone wood floor and brown floor kitchen idea in Chicago with an undermount sink, shaker cabinets, gray cabinets, white backsplash, mosaic tile backsplash, stainless steel appliances, an island and white countertops
Kitchen - contemporary l-shaped medium tone wood floor and brown floor kitchen idea in Chicago with an undermount sink, shaker cabinets, gray cabinets, white backsplash, mosaic tile backsplash, stainless steel appliances, an island and white countertops
Find the right local pro for your project
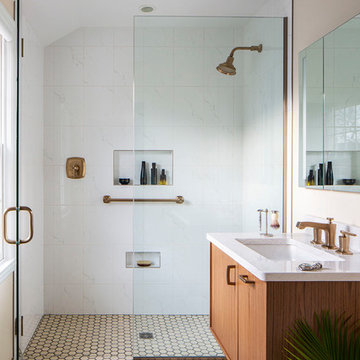
Example of a trendy white tile white floor alcove shower design in Milwaukee with flat-panel cabinets, medium tone wood cabinets, beige walls, an undermount sink, a hinged shower door and white countertops
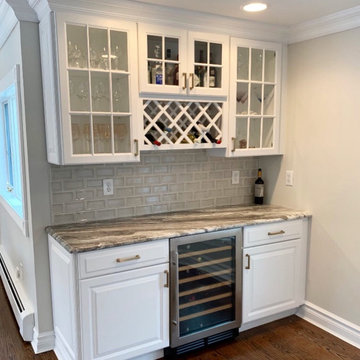
Small transitional single-wall medium tone wood floor and brown floor home bar photo in Other with raised-panel cabinets, white cabinets, granite countertops, glass tile backsplash and gray countertops
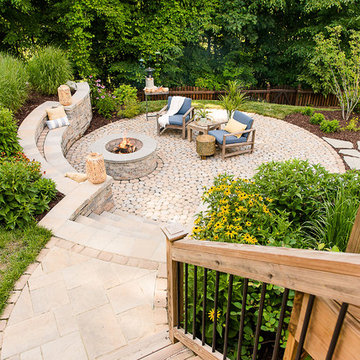
Inspiration for a mid-sized transitional backyard concrete paver patio remodel in Richmond with a fire pit and no cover
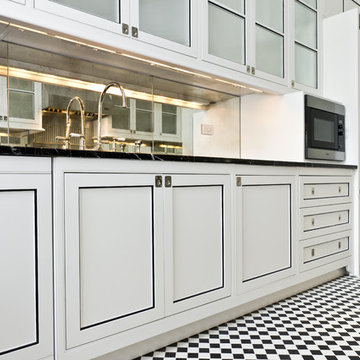
Small trendy galley ceramic tile enclosed kitchen photo in New York with an undermount sink, flat-panel cabinets, white cabinets, granite countertops, mirror backsplash, stainless steel appliances and no island
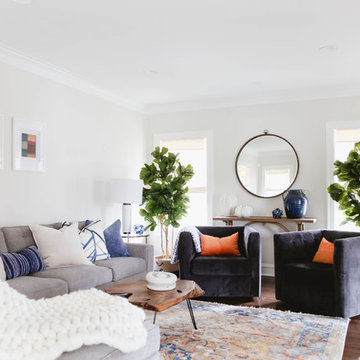
Design: Outline Interiors
Photo: Rachel Loewen © 2018 Houzz
Inspiration for a transitional dark wood floor and brown floor living room remodel in Chicago with gray walls
Inspiration for a transitional dark wood floor and brown floor living room remodel in Chicago with gray walls
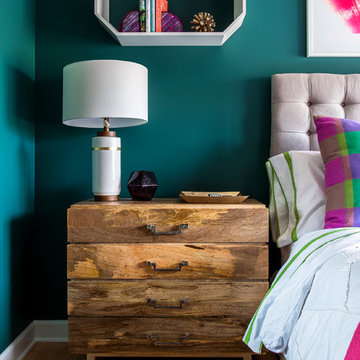
Example of a mid-sized transitional guest light wood floor bedroom design in Chicago with green walls
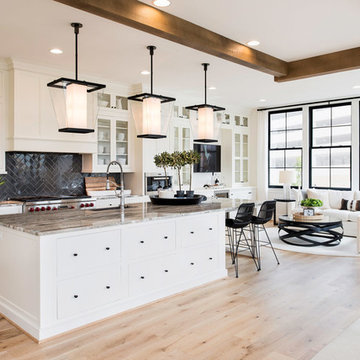
Maxine Schnitzer
Transitional galley light wood floor and beige floor open concept kitchen photo in DC Metro with glass-front cabinets, white cabinets, black backsplash and an island
Transitional galley light wood floor and beige floor open concept kitchen photo in DC Metro with glass-front cabinets, white cabinets, black backsplash and an island
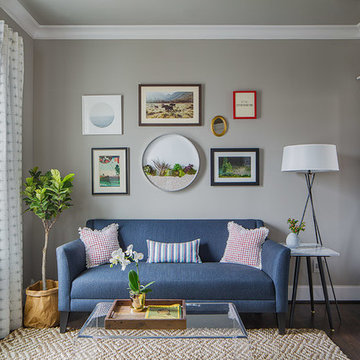
Studio Raheel
Living room - small eclectic open concept dark wood floor and brown floor living room idea in Houston with gray walls, no fireplace and a tv stand
Living room - small eclectic open concept dark wood floor and brown floor living room idea in Houston with gray walls, no fireplace and a tv stand
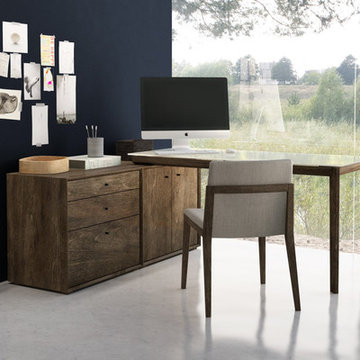
SPECIAL ORDER. Usually leaves our warehouse within 6-12 weeks.
Free shipping and assembly within New York City. Enter Coupon code 'NYC' on checkout.
Made in Canada by Huppe
Modern Office Desk Outline by Huppe. This office line was conceived to help you change your office, whether it is at home or at your work place, into a place where you will want to be. The Outline office is a modern and contemporary collection made of North American birch veneer, designed by Joel Dupras. The pivoting feature of the office desk lends to various configuration, while the stylish design of its thin legs light-reflectance of the solid glass top provide a classy feel to any home office. The Outline drawers close smoothly and quietly thanks to hidden self-closing slow motion slides. The storage units feature completely finished backs allowing them to be placed anywhere in the office. All the items in this home office collections are interchangeable from one collection to another and so, the only limit is the limit of your creativity. Explore our different models and give yourself the office you have always dreamed of.
Available in a variety of finishes according to our color samples.
The starting price is for the Outline Office Desk as shown in the main picture (2-Door Cabinet, Glass Top with wooden base, 3-Drawer Cabinet).
Individual Components Dimensions:
Glass Top (with wooden base): W58.8" x D32.9" x H29.3"
Drawer File Cabinet: W20" x D27.6" x H27"
3-Drawer Cabinet: W30" x D19" x H27"
2-Door Cabinet: W30" x D19" x H27"
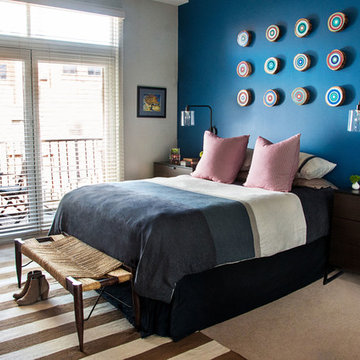
Mid-sized minimalist master carpeted and brown floor bedroom photo in Chicago with gray walls and no fireplace
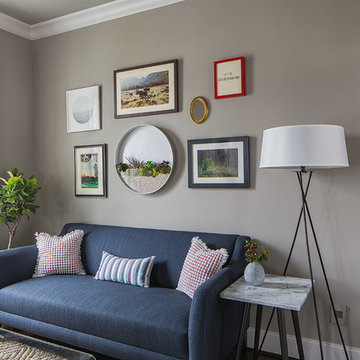
Studio Raheel
Inspiration for a small eclectic open concept dark wood floor and brown floor living room remodel in Houston with gray walls, no fireplace and a tv stand
Inspiration for a small eclectic open concept dark wood floor and brown floor living room remodel in Houston with gray walls, no fireplace and a tv stand
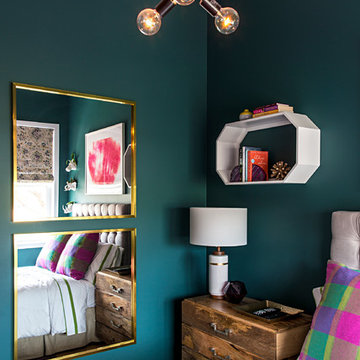
Example of a mid-sized transitional guest light wood floor bedroom design in Chicago with green walls
Showing Results for "Outlined"
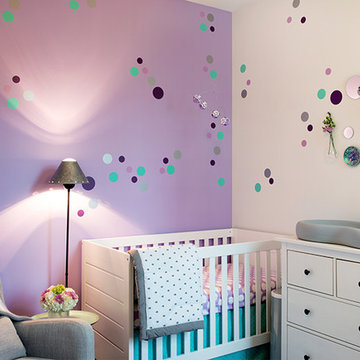
Mid-sized minimalist girl carpeted and purple floor nursery photo in Chicago with purple walls
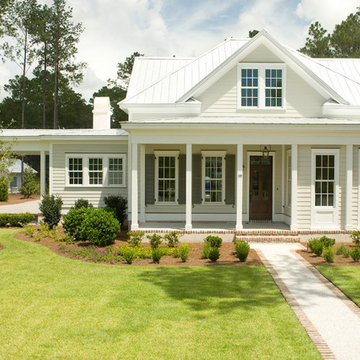
The welcoming front entrance.
Inspiration for a timeless exterior home remodel in Charleston
Inspiration for a timeless exterior home remodel in Charleston
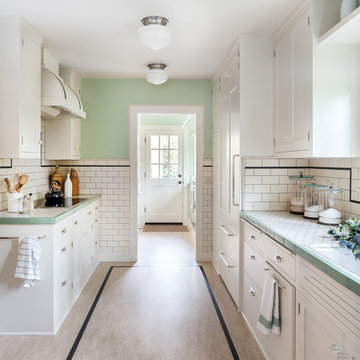
Example of a classic galley kitchen design in Sacramento with white cabinets, tile countertops, white backsplash, subway tile backsplash, paneled appliances and shaker cabinets
1






