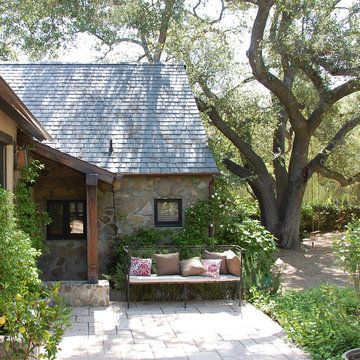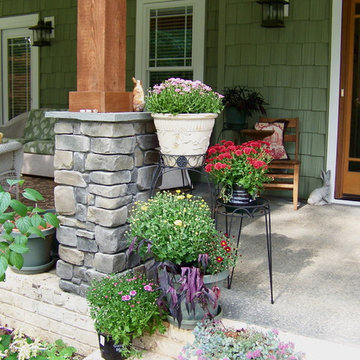Search results for "Posting" in Home Design Ideas
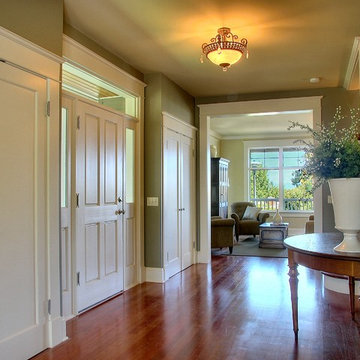
Entry hall - traditional medium tone wood floor entry hall idea in Seattle with green walls
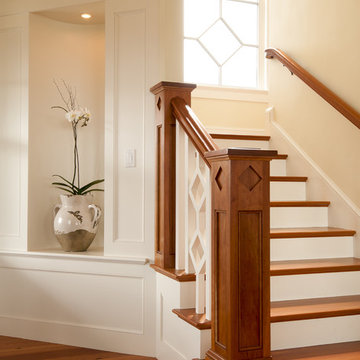
Perched atop a bluff overlooking the Atlantic Ocean, this new residence adds a modern twist to the classic Shingle Style. The house is anchored to the land by stone retaining walls made entirely of granite taken from the site during construction. Clad almost entirely in cedar shingles, the house will weather to a classic grey.
Photo Credit: Blind Dog Studio

Example of a mountain style u-shaped open concept kitchen design in Burlington with a farmhouse sink, medium tone wood cabinets, stainless steel appliances and shaker cabinets
Find the right local pro for your project
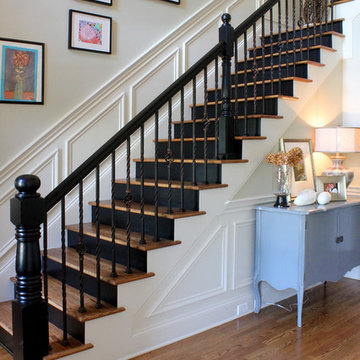
Stair case with black painted handrail and newell post and also stair risers painted black.
Elegant wooden staircase photo in Other with painted risers
Elegant wooden staircase photo in Other with painted risers
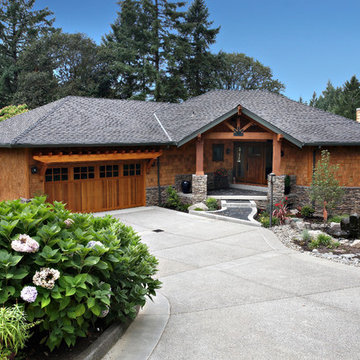
Overall view of remodeled exterior of home.
Arts and crafts stone exterior home photo in Portland
Arts and crafts stone exterior home photo in Portland

Nestled in the foothills of the Blue Ridge Mountains, this cottage blends old world authenticity with contemporary design elements.
Large rustic multicolored one-story stone gable roof idea in Other
Large rustic multicolored one-story stone gable roof idea in Other
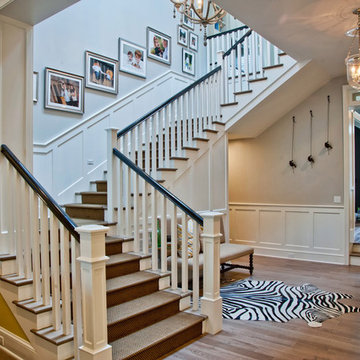
http://belairphotography.com/contact.html
Example of a classic wooden staircase design in Los Angeles
Example of a classic wooden staircase design in Los Angeles
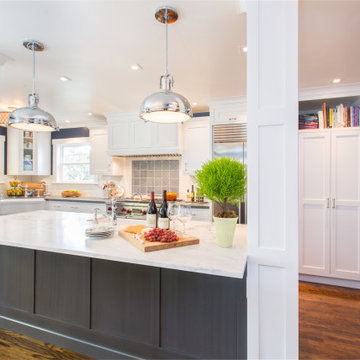
Elegant l-shaped dark wood floor and brown floor kitchen photo in San Francisco with a farmhouse sink, shaker cabinets, white cabinets, stainless steel appliances, an island and white countertops

On the site of an old family summer cottage, nestled on a lake in upstate New York, rests this newly constructed year round residence. The house is designed for two, yet provides plenty of space for adult children and grandchildren to come and visit. The serenity of the lake is captured with an open floor plan, anchored by fireplaces to cozy up to. The public side of the house presents a subdued presence with a courtyard enclosed by three wings of the house.
Photo Credit: David Lamb
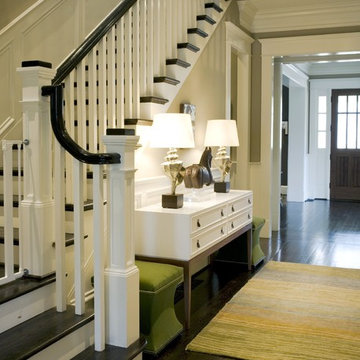
Entryway - traditional dark wood floor and black floor entryway idea in Atlanta with beige walls

This two-tiered space offers lower level seating near the swimming pool and upper level seating for a view of the Illinois River. Planter boxes with annuals, perennials and container plantings warm the space. The retaining walls add additional seating space and a small grill enclosure is tucked away in the corner.

Sponsored
Plain City, OH
Kuhns Contracting, Inc.
Central Ohio's Trusted Home Remodeler Specializing in Kitchens & Baths
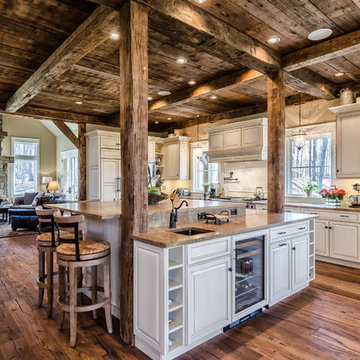
Jim Furhmann
Inspiration for a rustic l-shaped open concept kitchen remodel in New York with an undermount sink, raised-panel cabinets, beige cabinets, white backsplash and paneled appliances
Inspiration for a rustic l-shaped open concept kitchen remodel in New York with an undermount sink, raised-panel cabinets, beige cabinets, white backsplash and paneled appliances

General Contractor: Hagstrom Builders | Photos: Corey Gaffer Photography
Inspiration for a transitional wooden l-shaped staircase remodel in Minneapolis with painted risers
Inspiration for a transitional wooden l-shaped staircase remodel in Minneapolis with painted risers

This salvaged kitchen sink was found awhile ago by the client who new she wanted to use it if ever she renovated. Integrated beautifully into the Danby marble countertop and backsplash with new fixtures it is a real joy to clean up.
This kitchen was formerly a dark paneled, cluttered, divided space with little natural light. By eliminating partitions and creating an open floorplan, as well as adding modern windows with traditional detailing, providing lovingly detailed built-ins for the clients extensive collection of beautiful dishes, and lightening up the color palette we were able to create a rather miraculous transformation.
Renovation/Addition. Rob Karosis Photography

Example of a large trendy galley light wood floor open concept kitchen design in New York with shaker cabinets, white cabinets, gray backsplash, stainless steel appliances, an island, marble countertops, mosaic tile backsplash and an undermount sink
Showing Results for "Posting"
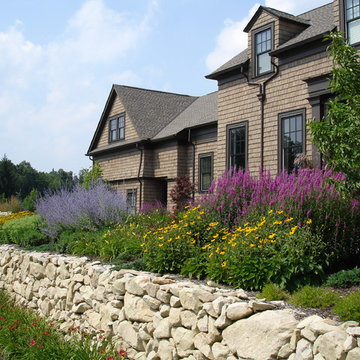
Sponsored
Columbus, OH
Free consultation for landscape design!
Peabody Landscape Group
Franklin County's Reliable Landscape Design & Contracting
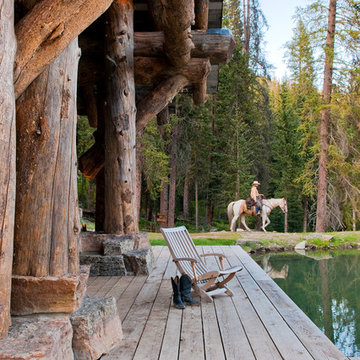
Headwaters Camp Custom Designed Cabin by Dan Joseph Architects, LLC, PO Box 12770 Jackson Hole, Wyoming, 83001 - PH 1-800-800-3935 - info@djawest.com
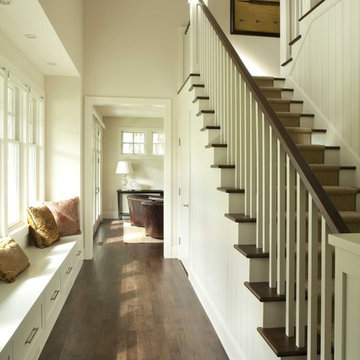
Inspiration for a timeless wooden u-shaped wood railing staircase remodel in Minneapolis with painted risers
1






