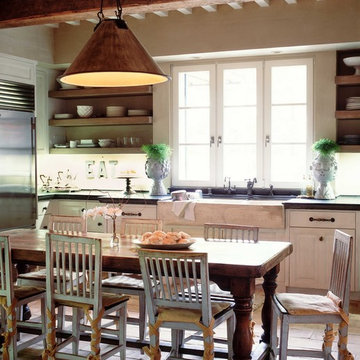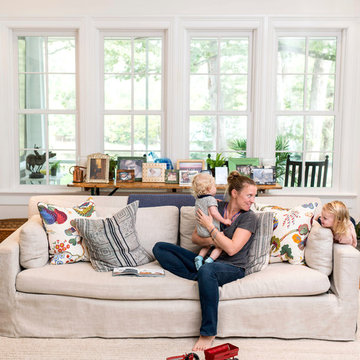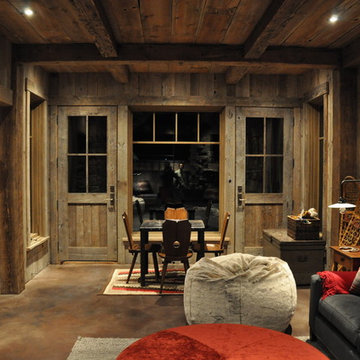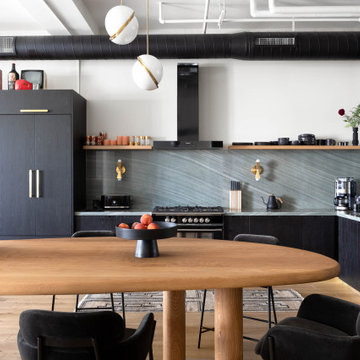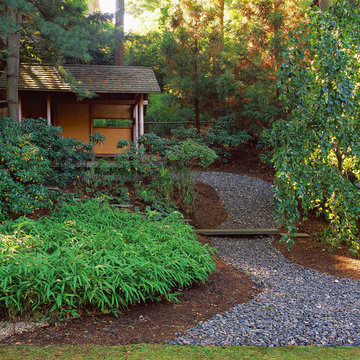Search results for "Reaction" in Home Design Ideas

Landmark Photography
Example of a classic open concept brown floor and coffered ceiling living room design in Minneapolis with gray walls
Example of a classic open concept brown floor and coffered ceiling living room design in Minneapolis with gray walls
Find the right local pro for your project

David Deitrich
Inspiration for a timeless open concept dark wood floor family room remodel in Other with beige walls, a standard fireplace and a stone fireplace
Inspiration for a timeless open concept dark wood floor family room remodel in Other with beige walls, a standard fireplace and a stone fireplace
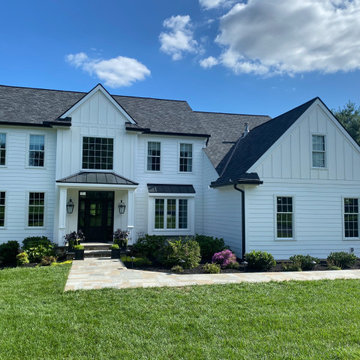
Stucco removed & Wolf siding added, all new windows, gas lanterns & metal roof material!
Example of a large classic white mixed siding and board and batten house exterior design in Philadelphia with a mixed material roof and a black roof
Example of a large classic white mixed siding and board and batten house exterior design in Philadelphia with a mixed material roof and a black roof
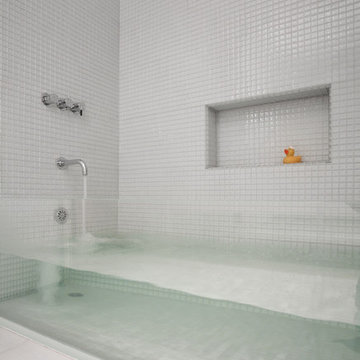
This is a custom-designed bathtub with a clear glass front.
Photo by Eric Roth.
Trendy kids' mosaic tile and white tile bathroom photo in Boston
Trendy kids' mosaic tile and white tile bathroom photo in Boston

The new kitchen space was once the ill-conceived location of a guest bath and a closet for the master bedroom. We solved the layout issue by placing the kitchen where the guest bath was and a new guest bath in the former location of the kitchen. This opened the living, dining and kitchen area of the home to create a space that is ideal for entertaining.

Red walls, red light fixtures, dramatic but fun, doubles as a living room and music room, traditional house with eclectic furnishings, black and white photography of family over guitars, hanging guitars on walls to keep open space on floor, grand piano, custom #317 cocktail ottoman from the Christy Dillard Collection by Lorts, antique persian rug. Chris Little Photography
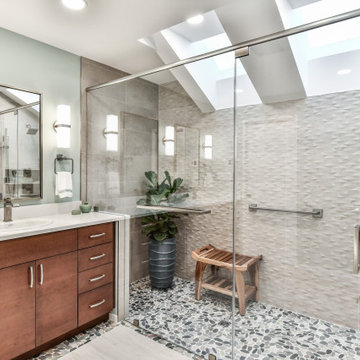
After. We could look at this stunning curbless shower all day! Universal design features which aid in safe access are beautifully and subtly worked into the design.

Venice Beach is home to hundreds of runaway teens. The crash pad, right off the boardwalk, aims to provide them with a haven to help them restore their lives. Kitchen and pantry designed by Charmean Neithart Interiors, LLC.
Photos by Erika Bierman
www.erikabiermanphotography.com
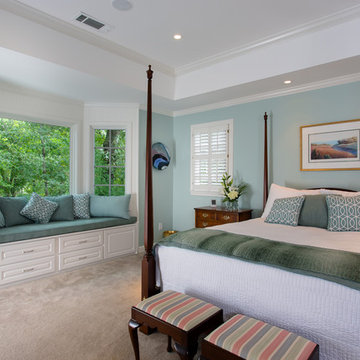
Bedroom - large traditional master carpeted bedroom idea in Atlanta with blue walls and no fireplace
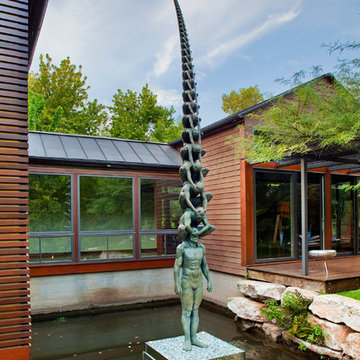
Tre Dunham
This is an example of an eclectic water fountain landscape in Austin with decking.
This is an example of an eclectic water fountain landscape in Austin with decking.

Example of a mid-sized beach style enclosed beige floor living room design in Boston with gray walls
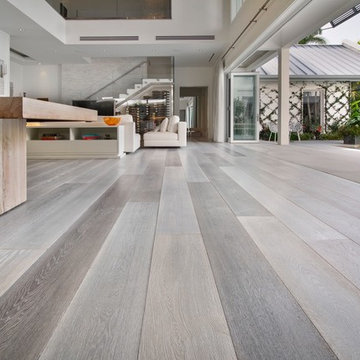
Inspiration for a mid-sized modern backyard patio remodel in Los Angeles with decking and a roof extension
Showing Results for "Reaction"
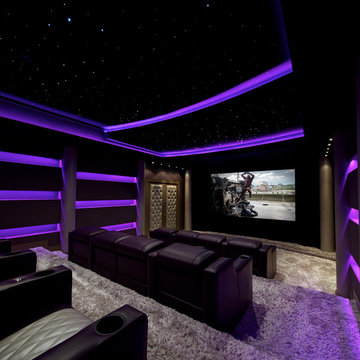
Inspiration for a large contemporary enclosed carpeted and beige floor home theater remodel in New York with black walls and a media wall
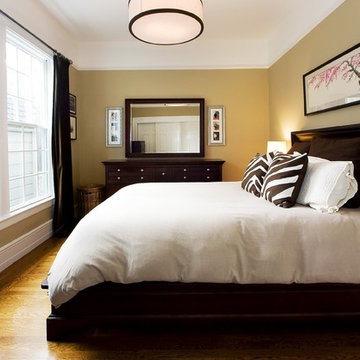
Trendy medium tone wood floor bedroom photo in San Francisco with beige walls and no fireplace
1







