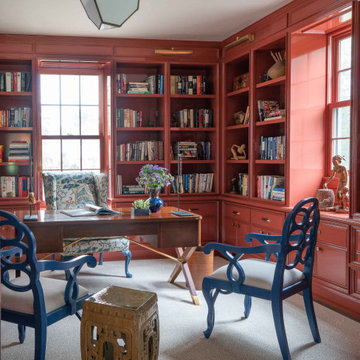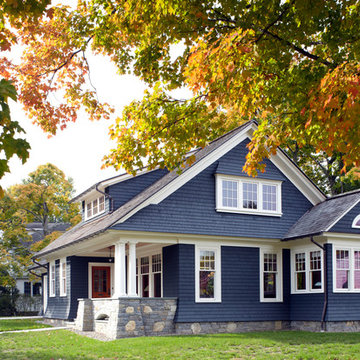Search results for "Real life" in Home Design Ideas

Photographer:Rob Karosis
Inspiration for a timeless medium tone wood floor and brown floor hallway remodel in New York with white walls
Inspiration for a timeless medium tone wood floor and brown floor hallway remodel in New York with white walls
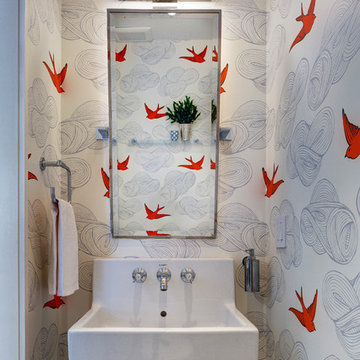
Francis Dzikowski
Transitional powder room photo in New York with multicolored walls and a wall-mount sink
Transitional powder room photo in New York with multicolored walls and a wall-mount sink
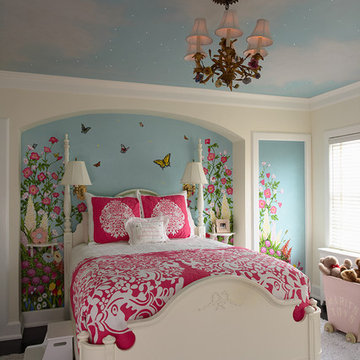
Architect: Cook Architectural Design Studio
General Contractor: Erotas Building Corp
Photo Credit: Susan Gilmore Photography
Inspiration for a mid-sized timeless girl kids' room remodel in Minneapolis with multicolored walls
Inspiration for a mid-sized timeless girl kids' room remodel in Minneapolis with multicolored walls
Find the right local pro for your project
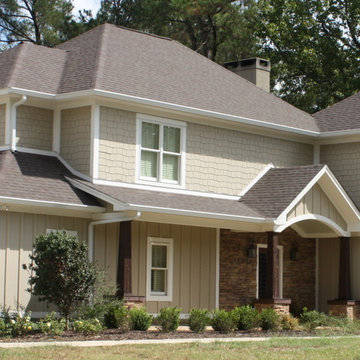
Total remodel and addition. Jacquelyn Dixon - visit www.reallifebuilders.com - ReInvented Living section
Traditional exterior home idea in Atlanta
Traditional exterior home idea in Atlanta

This tranquil master bedroom suite includes a small seating area, beautiful views and an interior hallway to the master bathroom & closet.
All furnishings in this space are available through Martha O'Hara Interiors. www.oharainteriors.com - 952.908.3150
Martha O'Hara Interiors, Interior Selections & Furnishings | Charles Cudd De Novo, Architecture | Troy Thies Photography | Shannon Gale, Photo Styling

Rob Karosis, Photographer
Inspiration for a timeless enclosed kitchen remodel in New York with glass-front cabinets, wood countertops, white cabinets, an undermount sink, white backsplash and white appliances
Inspiration for a timeless enclosed kitchen remodel in New York with glass-front cabinets, wood countertops, white cabinets, an undermount sink, white backsplash and white appliances

Features: Custom Wood Hood with Pull Out Spice Racks,
Mantel, Motif, and Corbels; Varied Height Cabinetry; Art for
Everyday Turned Posts # F-1; Art for Everyday Corbels
# CBL-TCY1, Beadboard; Wood Mullion and Clear
Beveled Glass Doors; Bar Area; Double Panel Doors;
Coffered Ceiling; Enhancement Window; Art for
Everyday Mantels # MTL-A1 and # MTL-A0; Desk Area
Cabinets- Main Kitchen: Honey Brook Custom in Maple Wood
with Seapearl Paint and Glaze; Voyager Full Overlay Door
Style with C-2 Lip
Cabinets- Island & Bar Area: Honey Brook Custom in Cherry
Wood with Colonial Finish; Voyager Full Overlay Door
Style with C-2 Lip
Countertops- Main Kitchen: Golden Beach Granite with
Double Pencil Edge
Countertops- Island and Bar Area: Golden Beach Granite
with Waterfall Edge
Kitchen Designer: Tammy Clark
Photograph: Kelly Keul Duer

VANITY & MIRROR DESIGN - HEIDI PIRON DESIGN
ML INTERIOR DESIGNS - WALLPAPER, LIGHTING , ACCESSORIES
Example of a classic powder room design in New York with furniture-like cabinets, medium tone wood cabinets, multicolored walls, a vessel sink, wood countertops and brown countertops
Example of a classic powder room design in New York with furniture-like cabinets, medium tone wood cabinets, multicolored walls, a vessel sink, wood countertops and brown countertops

Andrea Rugg Photography
Example of a small classic kids' black and white tile and ceramic tile marble floor and gray floor corner shower design in Minneapolis with blue cabinets, a two-piece toilet, blue walls, an undermount sink, quartz countertops, a hinged shower door, white countertops and shaker cabinets
Example of a small classic kids' black and white tile and ceramic tile marble floor and gray floor corner shower design in Minneapolis with blue cabinets, a two-piece toilet, blue walls, an undermount sink, quartz countertops, a hinged shower door, white countertops and shaker cabinets
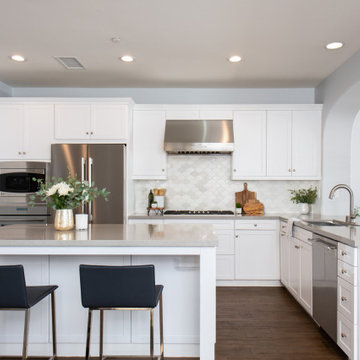
This San Juan Capistrano kitchen remodel shows off a new sleek design with different shades of white and gray. The kitchen island serves great function as well, giving this family a space to gather and eat while cooking.

The Master Bathroom is quite a retreat for the owners and part of an elegant Master Suite. The spacious marble shower and beautiful soaking tub offer an escape for relaxation.

Sponsored
Over 300 locations across the U.S.
Schedule Your Free Consultation
Ferguson Bath, Kitchen & Lighting Gallery
Ferguson Bath, Kitchen & Lighting Gallery
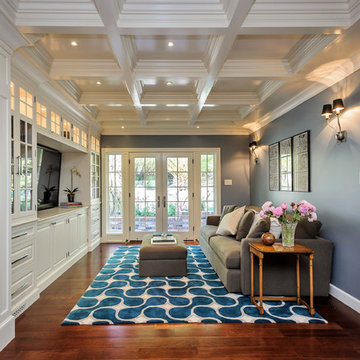
Dennis Mayer, Photographer
Leslie Ann Abbott, Interior Designer
Mid-sized elegant enclosed brown floor and medium tone wood floor family room photo in San Francisco with blue walls, no fireplace and a media wall
Mid-sized elegant enclosed brown floor and medium tone wood floor family room photo in San Francisco with blue walls, no fireplace and a media wall
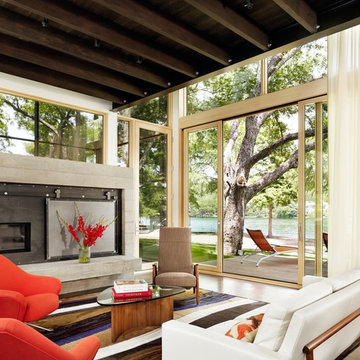
Casey Dunn
Example of a trendy formal living room design in Austin with a ribbon fireplace and white walls
Example of a trendy formal living room design in Austin with a ribbon fireplace and white walls
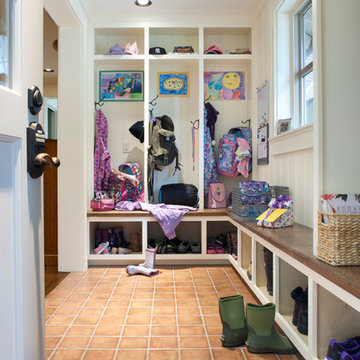
David Dietrich
Example of a classic mudroom design in Other with white walls and a white front door
Example of a classic mudroom design in Other with white walls and a white front door

GE appliances answer real-life needs. Define trends. Simplify routines. And upgrade the look and feel of the living space. Through ingenuity and innovation, next generation features are solving real-life needs. With a forward-thinking tradition that spans over 100 years, today’s GE appliances sync perfectly with the modern lifestyle.
Showing Results for "Real Life"

Sponsored
Over 300 locations across the U.S.
Schedule Your Free Consultation
Ferguson Bath, Kitchen & Lighting Gallery
Ferguson Bath, Kitchen & Lighting Gallery
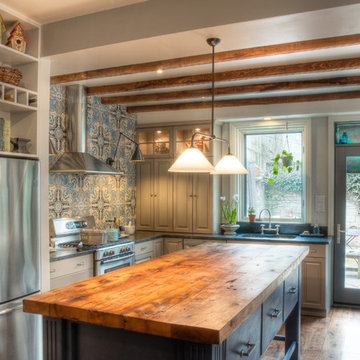
Example of a classic l-shaped kitchen design in Philadelphia with raised-panel cabinets, wood countertops, blue cabinets, blue backsplash and stainless steel appliances
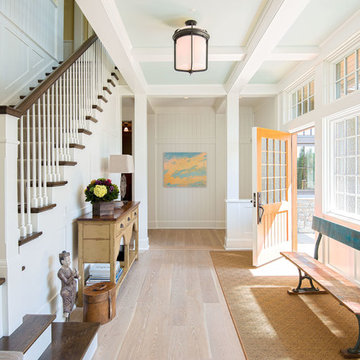
Yellow door, yellow rug
Entryway - traditional light wood floor and beige floor entryway idea in Minneapolis with white walls and a yellow front door
Entryway - traditional light wood floor and beige floor entryway idea in Minneapolis with white walls and a yellow front door
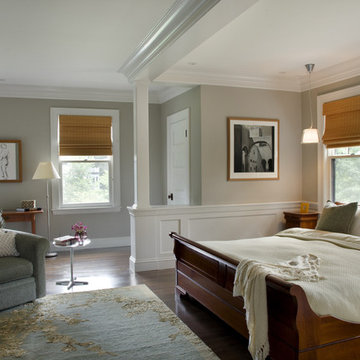
Paint Color: Benjamin Moore | "Deep In Thought": https://www.benjaminmoore.com/en-us/color-overview/find-your-color/color/AF-30/deep-in-thought?color=AF-30
1






