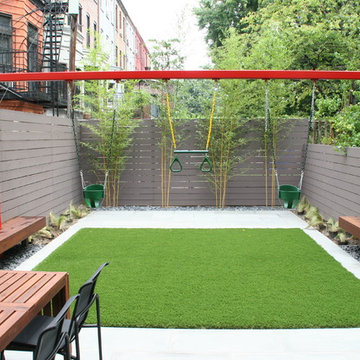Search results for "Recommendation" in Home Design Ideas
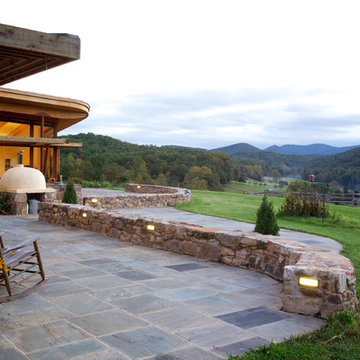
Brett Winter Lemon Photography
Example of a mountain style backyard stone patio design in Portland Maine with no cover and a fire pit
Example of a mountain style backyard stone patio design in Portland Maine with no cover and a fire pit

Enclosed kitchen - large transitional u-shaped terra-cotta tile enclosed kitchen idea in Dallas with an undermount sink, shaker cabinets, white cabinets, quartzite countertops, white backsplash, ceramic backsplash, paneled appliances and an island
Find the right local pro for your project
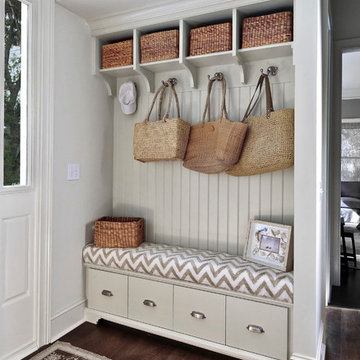
Photography by William Quarles
Designed by Red Element
cabinets built by Robert Paige Cabinetry
Mudroom - mid-sized coastal mudroom idea in Charleston
Mudroom - mid-sized coastal mudroom idea in Charleston

Beach style u-shaped gray floor dedicated laundry room photo in Orange County with a side-by-side washer/dryer
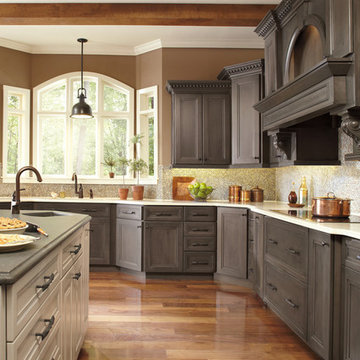
Elegant kitchen photo in Other with recessed-panel cabinets, gray cabinets, multicolored backsplash and white countertops

Example of a transitional white tile alcove shower design in DC Metro with white cabinets, gray walls and gray countertops
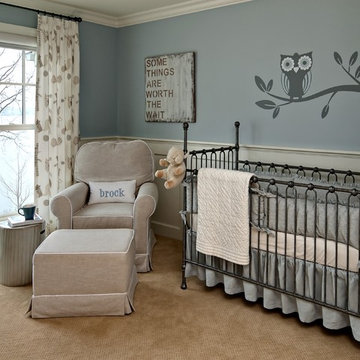
Photo Credit: Mark Ehlen
Example of a classic gender-neutral carpeted nursery design in Minneapolis with blue walls
Example of a classic gender-neutral carpeted nursery design in Minneapolis with blue walls

A small pied-e-terre received an out-sized makeover. We opened the tiny kitchen to give it the feel and workability of a much larger space. Both the bath and the kitchen are true to the very traditional and charming Beacon Hill aesthetic.
Eric Roth Photography

This whole house renovation done by Harry Braswell Inc. used Virginia Kitchen's design services (Erin Hoopes) and materials for the bathrooms, laundry and kitchens. The custom millwork was done to replicate the look of the cabinetry in the open concept family room. This completely custom renovation was eco-friend and is obtaining leed certification.
Photo's courtesy Greg Hadley
Construction: Harry Braswell Inc.
Kitchen Design: Erin Hoopes under Virginia Kitchens

Sally Painter
Enclosed kitchen - craftsman u-shaped medium tone wood floor enclosed kitchen idea in Portland with a farmhouse sink, recessed-panel cabinets, white cabinets, wood countertops, white backsplash, subway tile backsplash and stainless steel appliances
Enclosed kitchen - craftsman u-shaped medium tone wood floor enclosed kitchen idea in Portland with a farmhouse sink, recessed-panel cabinets, white cabinets, wood countertops, white backsplash, subway tile backsplash and stainless steel appliances

Robert Elkins
Inspiration for a transitional l-shaped light wood floor and brown floor kitchen remodel in Oklahoma City with a farmhouse sink, recessed-panel cabinets, white cabinets, gray backsplash, stone slab backsplash, stainless steel appliances, an island and gray countertops
Inspiration for a transitional l-shaped light wood floor and brown floor kitchen remodel in Oklahoma City with a farmhouse sink, recessed-panel cabinets, white cabinets, gray backsplash, stone slab backsplash, stainless steel appliances, an island and gray countertops

An open floor plan with high ceilings and large windows adds to the contemporary style of this home. The view to the outdoors creates a direct connection to the homes outdoor living spaces and the lake beyond. Photo by Jacob Bodkin. Architecture by James LaRue Architects.

Sponsored
Over 300 locations across the U.S.
Schedule Your Free Consultation
Ferguson Bath, Kitchen & Lighting Gallery
Ferguson Bath, Kitchen & Lighting Gallery

Large transitional u-shaped dark wood floor and brown floor eat-in kitchen photo in Houston with white cabinets, white backsplash, stainless steel appliances, an island, stone slab backsplash, recessed-panel cabinets, a double-bowl sink, quartz countertops and white countertops

Example of a trendy carpeted living room design in Omaha with a ribbon fireplace, a wall-mounted tv and beige walls

John Evans
Inspiration for a timeless white tile and marble tile bathroom remodel in Columbus with gray walls
Inspiration for a timeless white tile and marble tile bathroom remodel in Columbus with gray walls

Example of a classic dark wood floor eat-in kitchen design in Minneapolis with stainless steel appliances, marble countertops, white cabinets, gray backsplash, stone tile backsplash, an undermount sink, recessed-panel cabinets and white countertops
Showing Results for "Recommendation"

Sponsored
Over 300 locations across the U.S.
Schedule Your Free Consultation
Ferguson Bath, Kitchen & Lighting Gallery
Ferguson Bath, Kitchen & Lighting Gallery

new construction / builder - cmd corp.
Large traditional beige two-story stone house exterior idea in Boston with a shingle roof
Large traditional beige two-story stone house exterior idea in Boston with a shingle roof

Tony Soluri
Large trendy master gray tile and porcelain tile porcelain tile and gray floor bathroom photo in Chicago with flat-panel cabinets, light wood cabinets, solid surface countertops and an integrated sink
Large trendy master gray tile and porcelain tile porcelain tile and gray floor bathroom photo in Chicago with flat-panel cabinets, light wood cabinets, solid surface countertops and an integrated sink

this kitchen was custom built to our design by Shaw Builders who was also the GC. Photos are by Nancy Hill.
Elegant open concept kitchen photo in New York with recessed-panel cabinets, white cabinets and paneled appliances
Elegant open concept kitchen photo in New York with recessed-panel cabinets, white cabinets and paneled appliances
1






