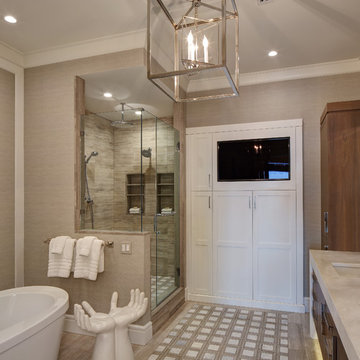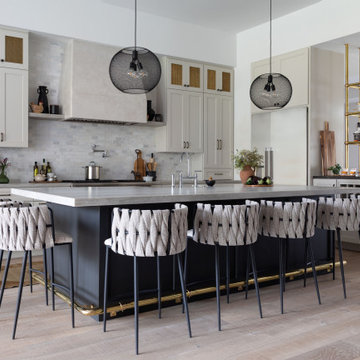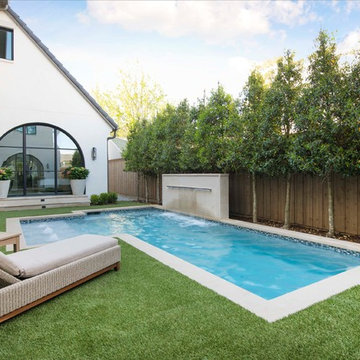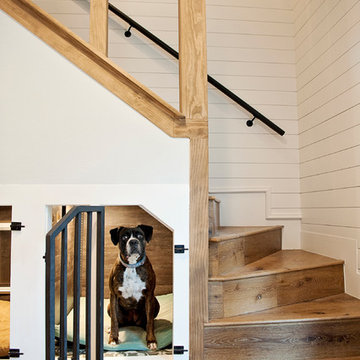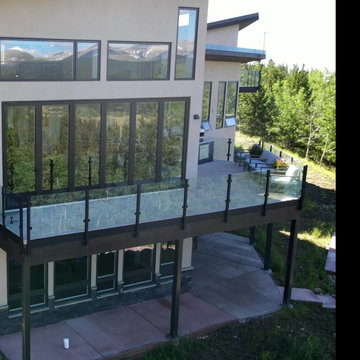Search results for "Symptoms" in Home Design Ideas
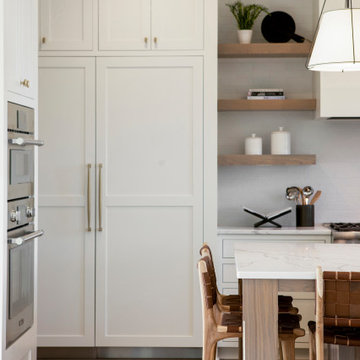
Eat-in kitchen - huge transitional u-shaped light wood floor and beige floor eat-in kitchen idea in Minneapolis with white cabinets, quartz countertops, white backsplash, subway tile backsplash, paneled appliances, an island and white countertops
Find the right local pro for your project
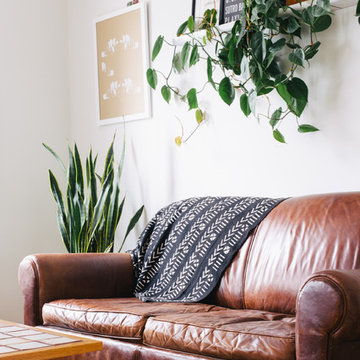
Photo: Nanette Wong © 2014 Houzz
Example of an eclectic living room design in San Francisco
Example of an eclectic living room design in San Francisco
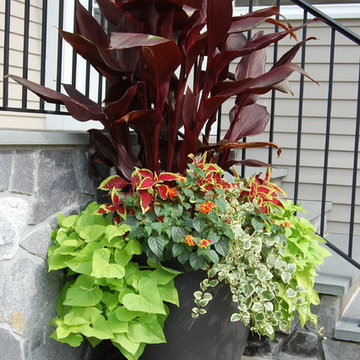
"Hot" container!! Canna, coleus, lantana, ipomea, vinca - full sun.
This is an example of a landscaping in New York.
This is an example of a landscaping in New York.

Transitional white tile light wood floor, beige floor and double-sink bathroom photo in San Diego with shaker cabinets, white cabinets, gray walls, an undermount sink, black countertops, a freestanding vanity and a niche

Laundry, clean and organized space
Laundry room - transitional laundry room idea in Seattle with a stacked washer/dryer
Laundry room - transitional laundry room idea in Seattle with a stacked washer/dryer

Living room - mid-sized contemporary medium tone wood floor living room idea in Dallas with a standard fireplace, green walls and a stone fireplace

Nursery - mid-sized contemporary boy medium tone wood floor, brown floor, wallpaper ceiling and wallpaper nursery idea in Houston with blue walls
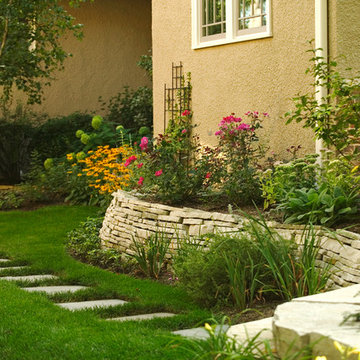
Wilmette Residence Landscape
Photo of a small traditional side yard stone retaining wall landscape in Chicago.
Photo of a small traditional side yard stone retaining wall landscape in Chicago.
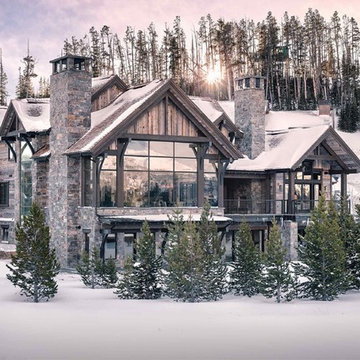
Cassiopeia Way Residence
Architect: Locati Architects
General Contractor: SBC
Interior Designer: Jane Legasa
Photography: Zakara Photography
Minimalist exterior home photo in Other
Minimalist exterior home photo in Other
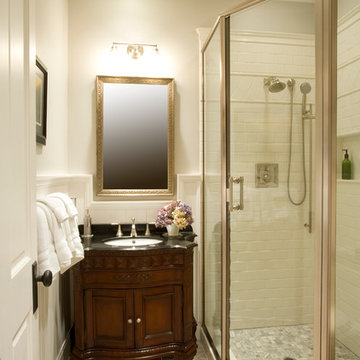
Furniture style vanity. Hand made subway tile. Wainscott panel detail.
Brian McLernon
Inspiration for a small timeless 3/4 white tile and subway tile travertine floor and beige floor corner shower remodel in Portland with furniture-like cabinets, dark wood cabinets, a one-piece toilet, gray walls, an undermount sink, granite countertops, a hinged shower door and black countertops
Inspiration for a small timeless 3/4 white tile and subway tile travertine floor and beige floor corner shower remodel in Portland with furniture-like cabinets, dark wood cabinets, a one-piece toilet, gray walls, an undermount sink, granite countertops, a hinged shower door and black countertops
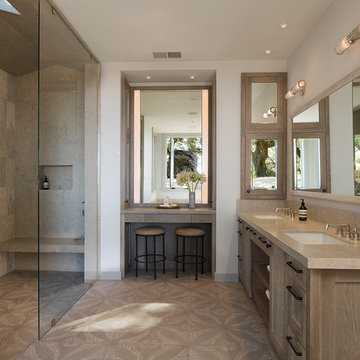
Farmhouse beige tile beige floor walk-in shower photo in San Francisco with recessed-panel cabinets, light wood cabinets, white walls, an undermount sink and beige countertops
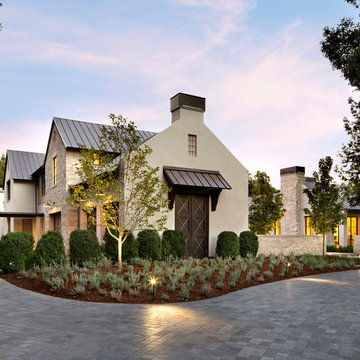
Bernard Andre Photography
Inspiration for a large modern beige two-story house exterior remodel in San Francisco with a metal roof
Inspiration for a large modern beige two-story house exterior remodel in San Francisco with a metal roof
Showing Results for "Symptoms"

Example of a small cottage medium tone wood floor powder room design in Grand Rapids with furniture-like cabinets, dark wood cabinets, white walls, quartz countertops, white countertops and a freestanding vanity
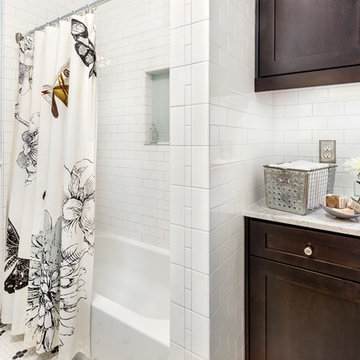
Photo credit: Denise Retallack Photography
Inspiration for a mid-sized transitional yellow tile and subway tile ceramic tile bathroom remodel in Other with dark wood cabinets, marble countertops and blue walls
Inspiration for a mid-sized transitional yellow tile and subway tile ceramic tile bathroom remodel in Other with dark wood cabinets, marble countertops and blue walls
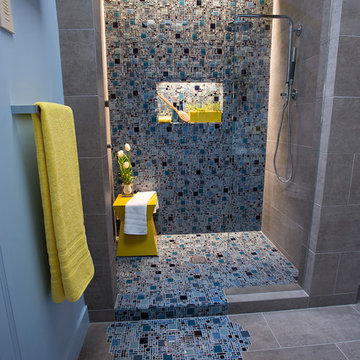
The David Hockney 1978 art piece Swimming Pool with Reflection inspired this California-cool bathroom. Watery-blue glass mosaic tile spills down the shower wall and out onto the concrete-gray tile floor in puddles. The custom back-painted glass vanity floats on the blue walls and is anchored by a chrome Kohler faucet, adding a modern sophistication to this fun space perfect for a young boy.
Mariko Reed Photography
1






