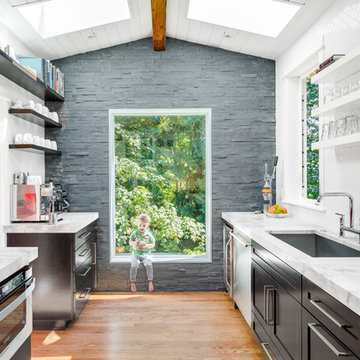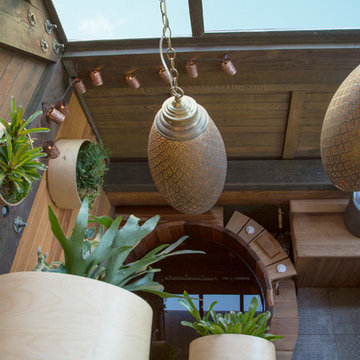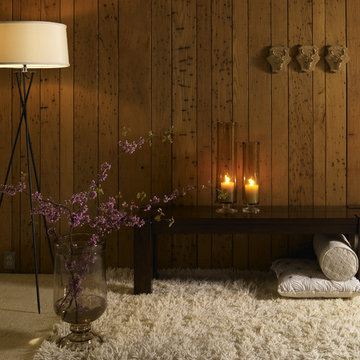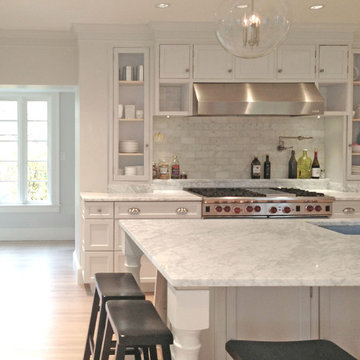Search results for "Vulnerable" in Home Design Ideas
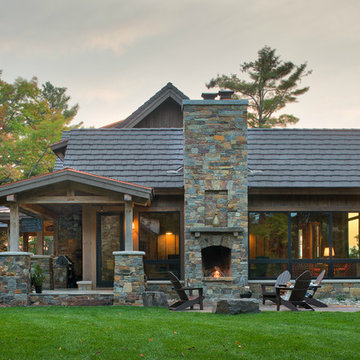
Scott Amundson
Example of a huge mountain style brown three-story mixed siding exterior home design in Minneapolis with a mixed material roof
Example of a huge mountain style brown three-story mixed siding exterior home design in Minneapolis with a mixed material roof
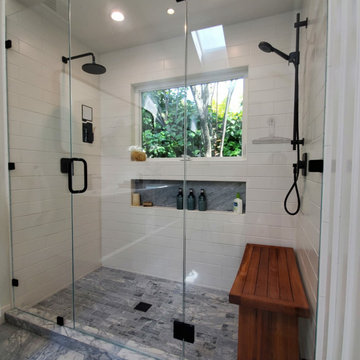
Master Bathroom Remodel | Menlo Park, CA | We wanted to brighten up this space so we raised the ceiling, installed a new skylight and white walls really give this bathroom a comfy feeling. With a luxurious walk-in shower featuring his & hers shower sprayers, floating vanity and double undermounted sinks.
Find the right local pro for your project
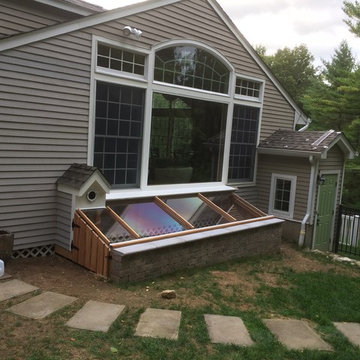
Indoor-outdoor dog run for 2 small dogs to be able to be outside to relieve themselves without being vulnerable to foxes, coyotes and bobcats.
Mid-sized arts and crafts gray one-story stone house exterior photo in New York with a hip roof and a mixed material roof
Mid-sized arts and crafts gray one-story stone house exterior photo in New York with a hip roof and a mixed material roof

Foyer
Example of a mid-sized classic medium tone wood floor entryway design in Chicago with beige walls and a dark wood front door
Example of a mid-sized classic medium tone wood floor entryway design in Chicago with beige walls and a dark wood front door
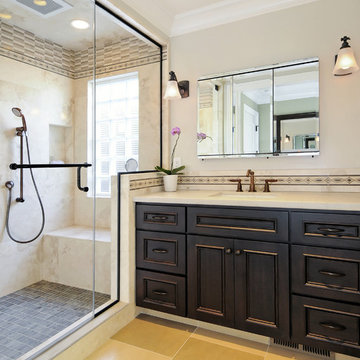
Inspiration for a craftsman mosaic tile bathroom remodel in San Francisco
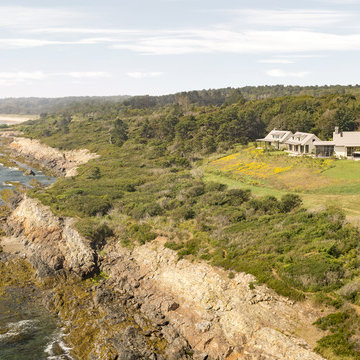
Trent Bell Photography
Example of a huge trendy white two-story wood exterior home design in Portland Maine with a metal roof
Example of a huge trendy white two-story wood exterior home design in Portland Maine with a metal roof
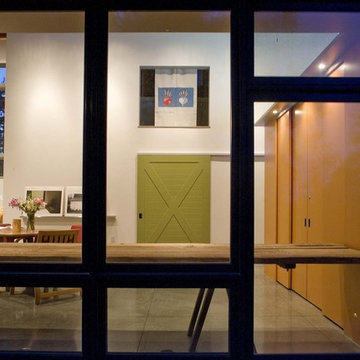
View into studio at night.
Cathy Schwabe Architecture.
Photograph by David Wakely
Dining room - contemporary concrete floor dining room idea in San Francisco
Dining room - contemporary concrete floor dining room idea in San Francisco

Transitional light wood floor and beige floor enclosed kitchen photo in Sacramento with a farmhouse sink, shaker cabinets, gray cabinets, stainless steel appliances and white countertops

Martha O'Hara Interiors, Interior Selections & Furnishings | Charles Cudd De Novo, Architecture | Troy Thies Photography | Shannon Gale, Photo Styling

Master bath in a private home in Brooklyn New York, apartment designed by Eric Safyan, Architect, with Green Mountain Construction & Design
Example of a classic walk-in shower design in New York with a pedestal sink
Example of a classic walk-in shower design in New York with a pedestal sink
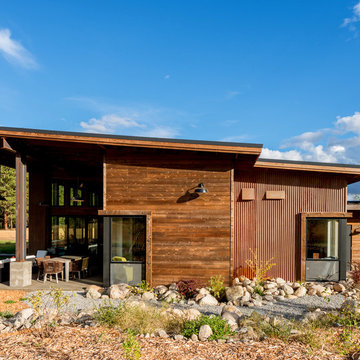
View from the west side of the meadow.
Photography by Lucas Henning.
Mid-sized industrial brown one-story metal house exterior idea in Seattle with a shed roof and a metal roof
Mid-sized industrial brown one-story metal house exterior idea in Seattle with a shed roof and a metal roof
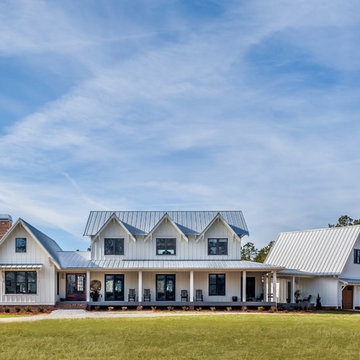
This modern farmhouse is a beautiful compilation of utility and aesthetics. Exterior products are fiber cement board and batten with gracious front porches.
Inspiro 8
Showing Results for "Vulnerable"

Meredith Heuer
Large minimalist master white tile and ceramic tile porcelain tile walk-in shower photo in New York with a trough sink, flat-panel cabinets, light wood cabinets, onyx countertops, a one-piece toilet and multicolored walls
Large minimalist master white tile and ceramic tile porcelain tile walk-in shower photo in New York with a trough sink, flat-panel cabinets, light wood cabinets, onyx countertops, a one-piece toilet and multicolored walls
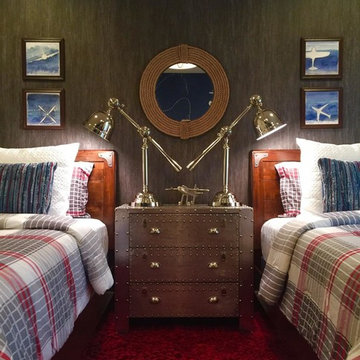
KIDSANCTUARY CAMPUS is a charitable organization in Palm Beach County committed to assisting children who have been removed from their homes because of abuse, neglect or abandonment. They are continuing to build a five acre residential facility with homes, an enrichment center and play areas. Palm Beach County graciously donated this land for our project. The campus includes 24-hour care and housing for the children who are considered the most vulnerable in the foster care system. KidSanctuary Campus brings in expert, professional foster parents who raise the children living in our homes. They provide comfort, security and consistency. It is often the first time these children are in such a safe, structured environment.
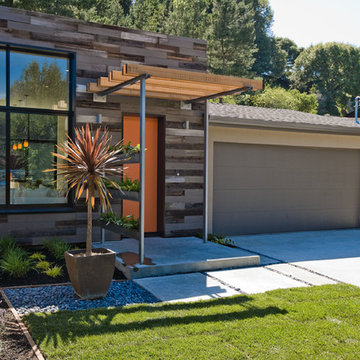
photography by Bob Morris
Small trendy beige one-story mixed siding exterior home photo in San Francisco
Small trendy beige one-story mixed siding exterior home photo in San Francisco
1






