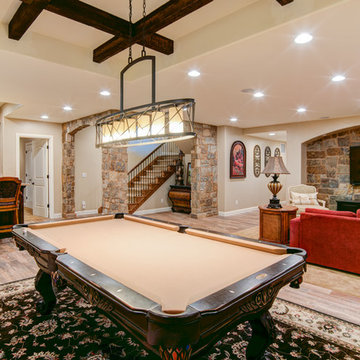Home
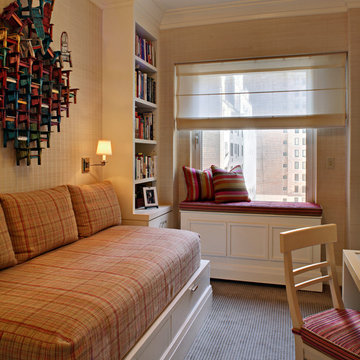
© Wing Wong
Space efficiency was a major design factor in this one bedroom apartment on Fifth Avenue that serves as a second home. Pocket doors were installed to the living room to provide privacy when necessary but allow light to enter the interior of the apartment, and a spacious foyer now acts as a dining room. Custom cabinetry in the home office and bedroom maximizes storage space for books, and millwork details provide formality and visual interest to an otherwise simple space.
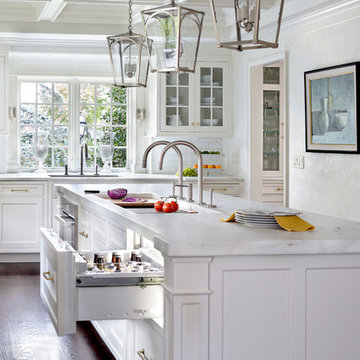
A kitchen in a beautiful traditional home in Essex Fells NJ received a complete renovation. A stunning stainless steel and brass custom hood is center stage with elegant white cabinetry on either side. A large center island is anchored to the ceiling with the stainless lanterns.
Find the right local pro for your project
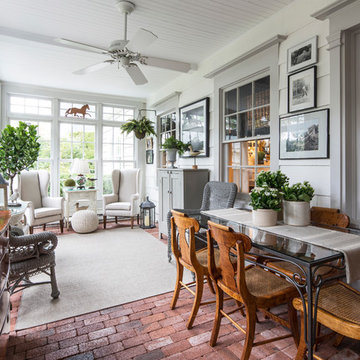
Sun Room
Sunroom - traditional red floor sunroom idea in New York
Sunroom - traditional red floor sunroom idea in New York
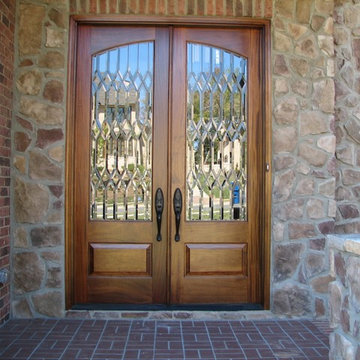
Mahogany Double Door Unit With Clear Beveled Leaded Glass, Emtek Hardware, Sikkens Stain
Example of a classic entryway design in Charlotte with a medium wood front door
Example of a classic entryway design in Charlotte with a medium wood front door
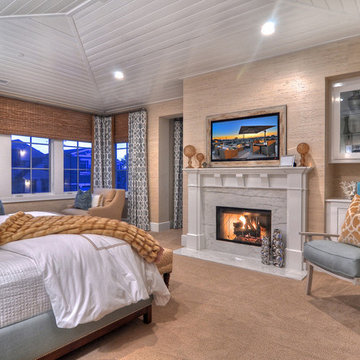
The master retreat is decorated in calming tones of tan and sea blue. The tufted headboard is the backdrop for white and tan bedding. Club chairs and an ottoman provide a place to unwind and enjoy the view. An elegant white fireplace adds romance and beauty to the room. www.bowmangroup.net
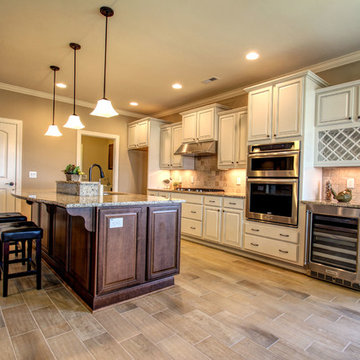
Example of a mid-sized classic single-wall ceramic tile eat-in kitchen design in Wilmington with an undermount sink, raised-panel cabinets, beige cabinets, granite countertops, beige backsplash, stone tile backsplash, stainless steel appliances and an island
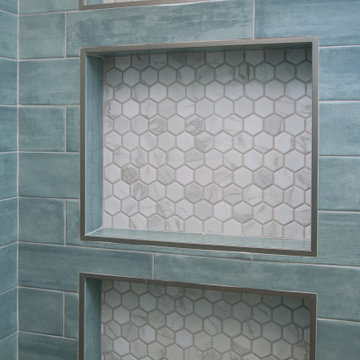
Small elegant 3/4 green tile and subway tile laminate floor, brown floor and single-sink bathroom photo in Orange County with shaker cabinets, white cabinets, a one-piece toilet, white walls, an undermount sink, quartz countertops, white countertops and a built-in vanity
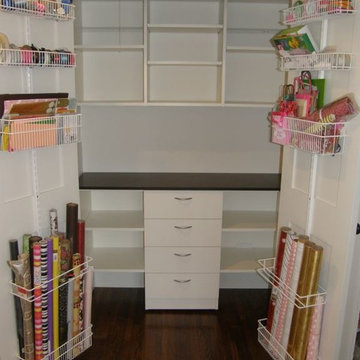
Custom Craft Storage by Closets For Life - Wrapping presents or finding materials for a craft will never be difficult again with this beautiful custom organization system designed to fit your space. See more examples of craft storage and organization at www.closetsforlife.com.
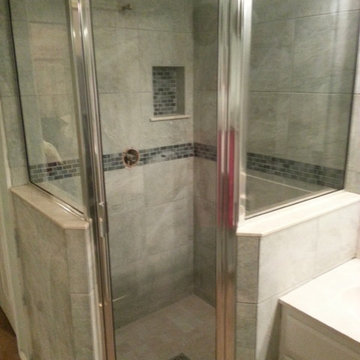
Neo-angle shower with custom marble, Level ceramic tile, niche and accent stripe
Bathroom - traditional bathroom idea in Austin
Bathroom - traditional bathroom idea in Austin
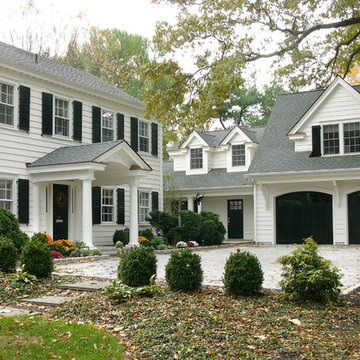
This two-car garage (with a family room above), along with a new mudroom connector and front porch, provides a significant increase in function and space for this traditional Princeton home.

Example of a classic galley dark wood floor and brown floor enclosed kitchen design in Seattle with a farmhouse sink, shaker cabinets, gray cabinets, wood countertops, paneled appliances, no island and brown countertops
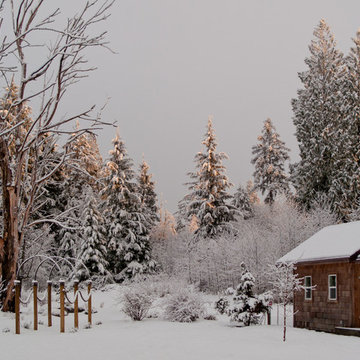
A winter garden needs to have good 'bones' - interesting structures and plants that stand out from the snowy blanket.
Design and photo credit; le jardinet
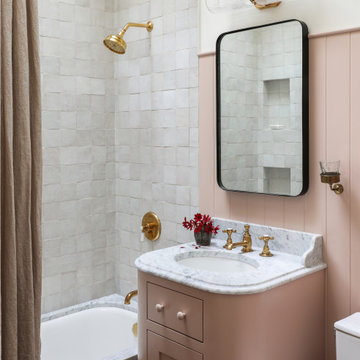
Bathroom - traditional white tile single-sink bathroom idea in Seattle with shaker cabinets, an undermount tub, white walls, an undermount sink, white countertops and a built-in vanity
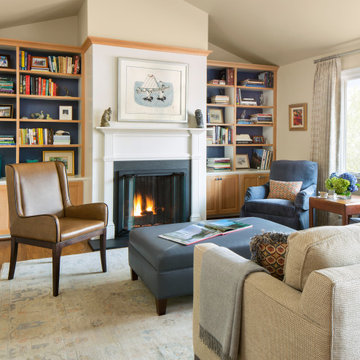
These owners know craftsmanship and appreciate high-quality details. The owner hand crafted some of the furniture pieces included in this remodel, including the master bed frame. To update the home and do justice to the owner’s own furniture pieces, we installed a sky light in the upstairs bedroom hallway to bathe the space in light and added new doors with brass hardware. The master bathroom was transformed into an oasis and the kitchen underwent a remodel to make it more functional with modern appliances.
Photos by Kimberly Gavin Photography
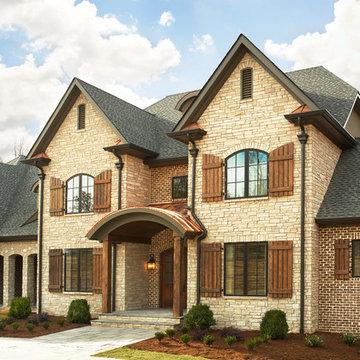
Milestone Custom Homes 2012 Inspiration Home - Hollingsworth Park at Verdae
photos by Rachel Boling
Elegant exterior home photo in Other
Elegant exterior home photo in Other
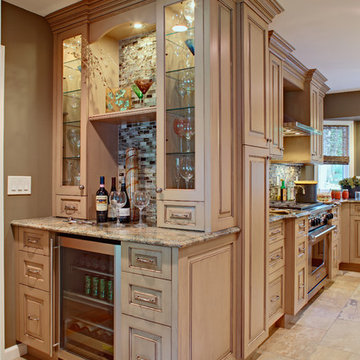
Butler Pantries designed by Oakleigh Interiors:
Quoted from Wikipedia: In a late medieval hall, there were separate rooms for the various service functions and food storage. A pantry was where bread was kept and food preparation associated with it done. A butler's pantry is a utility room in a large house, primarily used to store serving items, rather than food. Traditionally, a butler's pantry was used for storage, cleaning and counting of silver. The room would be used by the butler and other domestic staff; it is often called a butler's pantry even in households where there is no butler.
In America, pantries evolved from early Colonial American "butteries", built in a cold north corner of a Colonial home. Butler's pantries, or china pantries, were built between the dining room and kitchen. In modern homes, butler's pantries are usually located in transitional spaces between kitchens and dining rooms, and used as staging areas for serving meals. They commonly contain countertops, and storage for tableware, serving pieces, table linens, candles, wine, and other dining-room articles. More elaborate versions may include refrigerators, sinks, or dishwashers.
Oakleigh Interiors works with only the best contractors and Millwork And More is the custom cabinetry builder of choice that produces the quality cabinetry every kitchen and pantry deserves.
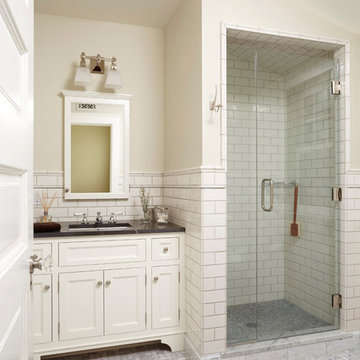
© Alyssa Lee Photography
Inspiration for a timeless subway tile bathroom remodel in Minneapolis with granite countertops
Inspiration for a timeless subway tile bathroom remodel in Minneapolis with granite countertops
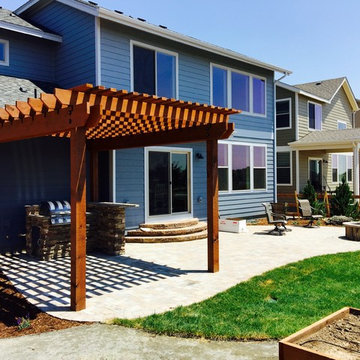
Mid-sized elegant backyard brick patio photo in Denver with a fire pit and a pergola
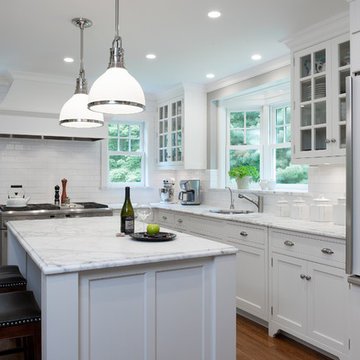
Scott LePage Photography
Elegant l-shaped kitchen photo in New York with an undermount sink, shaker cabinets, white cabinets, white backsplash, subway tile backsplash and paneled appliances
Elegant l-shaped kitchen photo in New York with an undermount sink, shaker cabinets, white cabinets, white backsplash, subway tile backsplash and paneled appliances
560

























