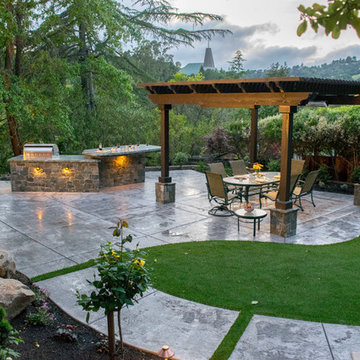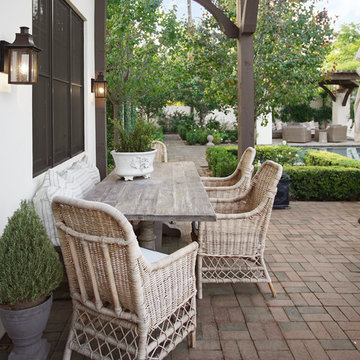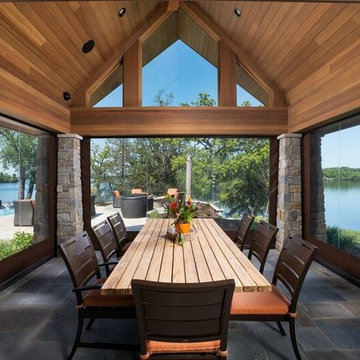Refine by:
Budget
Sort by:Popular Today
161 - 180 of 47,603 photos
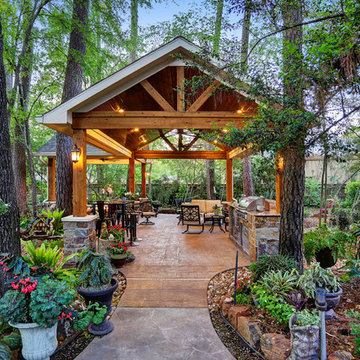
The homeowner wanted a hill country style outdoor living space larger than their existing covered area.
The main structure is now 280 sq ft with a 9-1/2 feet long kitchen complete with a grill, fridge & utensil drawers.
The secondary structure is 144 sq ft with a gas fire pit lined with crushed glass.
The flooring is stamped concrete in a wood bridge plank pattern.
TK IMAGES
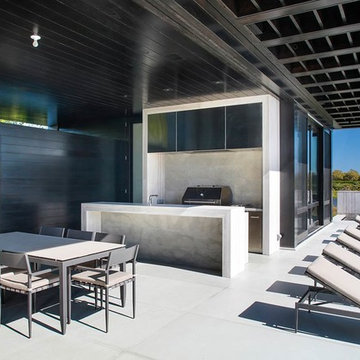
The outdoor dining table and bar.
Mid-sized minimalist backyard patio kitchen photo in New York with a roof extension
Mid-sized minimalist backyard patio kitchen photo in New York with a roof extension
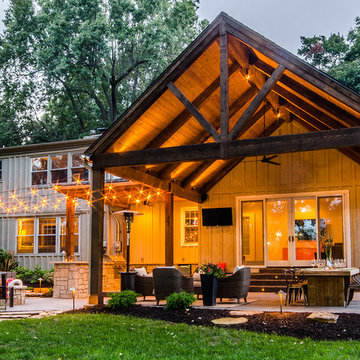
Shawn Spry Photography
Mid-sized arts and crafts backyard stamped concrete patio kitchen photo in Kansas City with a roof extension
Mid-sized arts and crafts backyard stamped concrete patio kitchen photo in Kansas City with a roof extension
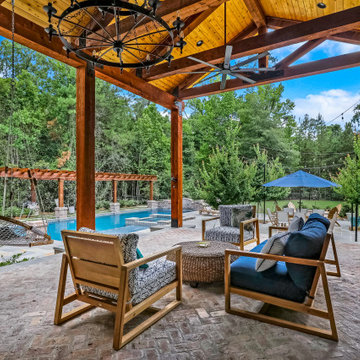
Covered porch overlooking pool area
Large country brick porch photo in New Orleans with a roof extension
Large country brick porch photo in New Orleans with a roof extension
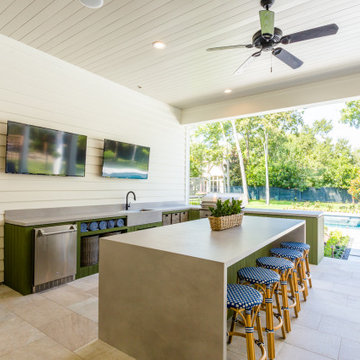
Patio kitchen - transitional backyard tile patio kitchen idea in Houston with a roof extension
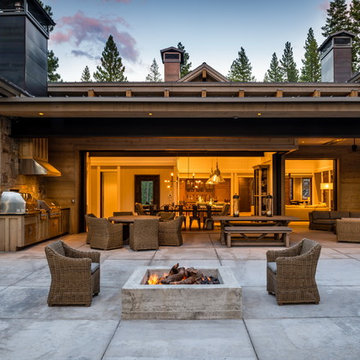
Example of a mountain style backyard concrete patio kitchen design in Sacramento with no cover
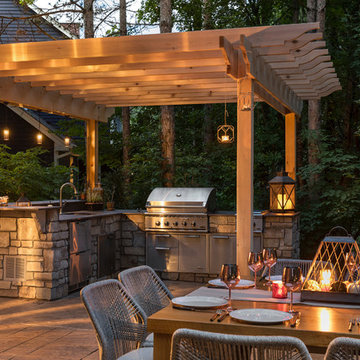
Existing mature pine trees canopy this outdoor living space. The homeowners had envisioned a space to relax with their large family and entertain by cooking and dining, cocktails or just a quiet time alone around the firepit. The large outdoor kitchen island and bar has more than ample storage space, cooking and prep areas, and dimmable pendant task lighting. The island, the dining area and the casual firepit lounge are all within conversation areas of each other. The overhead pergola creates just enough of a canopy to define the main focal point; the natural stone and Dekton finished outdoor island.

The upper deck includes Ipe flooring, an outdoor kitchen with concrete countertops, and panoramic doors that provide instant indoor/outdoor living. Waterfall steps lead to the lower deck's artificial turf area. The ground level features custom concrete pavers, fire pit, open framed pergola with day bed and under decking system.
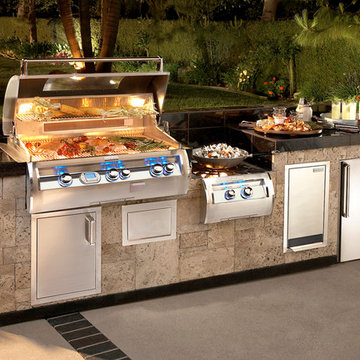
Patio kitchen - mid-sized tropical backyard concrete patio kitchen idea in Los Angeles with no cover
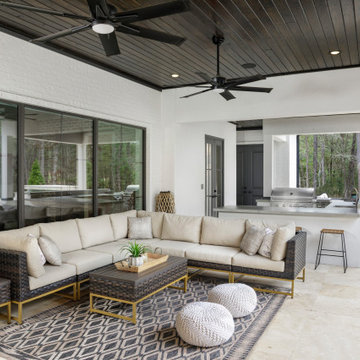
Patio kitchen - large transitional backyard tile patio kitchen idea in Houston with a roof extension
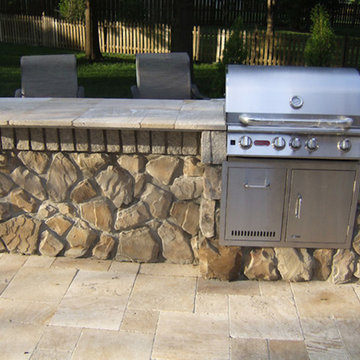
Example of a classic backyard stone patio kitchen design in Kansas City with no cover
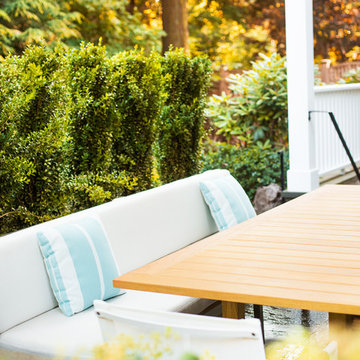
Nathaniel Cooper
Patio kitchen - mid-sized contemporary backyard stone patio kitchen idea in New York with a pergola
Patio kitchen - mid-sized contemporary backyard stone patio kitchen idea in New York with a pergola
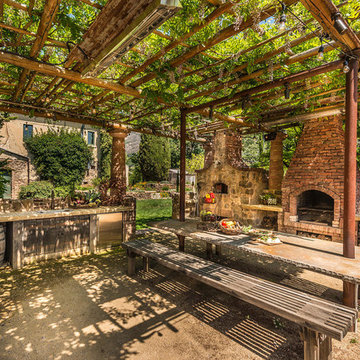
Example of a mid-sized mountain style backyard gravel patio kitchen design in San Francisco with a pergola
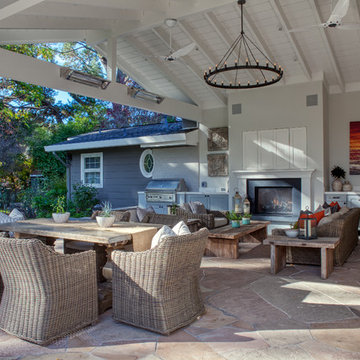
Outdoor entertaining at it's best.
Patio kitchen - transitional backyard stone patio kitchen idea in San Francisco with a roof extension
Patio kitchen - transitional backyard stone patio kitchen idea in San Francisco with a roof extension
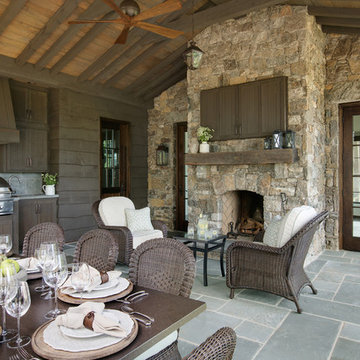
Perched on a knoll atop a lakeside peninsula, this transitional home combines English manor-inspired details with more contemporary design elements. The exterior is constructed from Doggett Mountain stone and wavy edge siding topped with a slate roof. The front porch with limestone surround leads to quietly luxurious interiors featuring plaster walls and white oak floors, and highlighted by limestone accents and hand-wrought iron lighting.
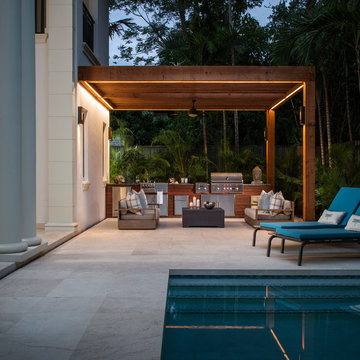
Chipper Hatter
Mid-sized island style backyard stone patio kitchen photo in Miami with a pergola
Mid-sized island style backyard stone patio kitchen photo in Miami with a pergola
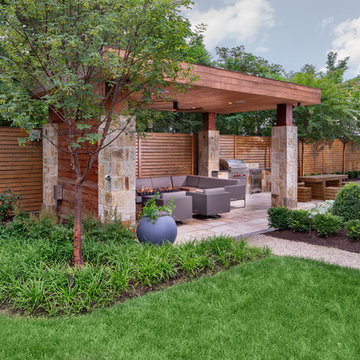
©Morgan Howarth Photography
Patio kitchen - contemporary backyard stone patio kitchen idea in DC Metro with a gazebo
Patio kitchen - contemporary backyard stone patio kitchen idea in DC Metro with a gazebo
Outdoor Kitchen Design Ideas
9












