Need ideas and inspiration to update oak kitchen
nelliejean67
9 years ago
Featured Answer
Sort by:Oldest
Comments (37)
Engrav's Decorating
9 years agoRelated Professionals
Belle Glade Interior Designers & Decorators · Clinton Township Interior Designers & Decorators · Rockland Interior Designers & Decorators · Yeadon Architects & Building Designers · Vineyard Kitchen & Bathroom Designers · Eagan Furniture & Accessories · Houston Furniture & Accessories · Washington Furniture & Accessories · Fargo Furniture & Accessories · Alhambra General Contractors · Ashtabula General Contractors · Homewood General Contractors · New Braunfels General Contractors · Newington General Contractors · Syosset General ContractorsEngrav's Decorating
9 years agonelliejean67
9 years agonelliejean67
9 years agonelliejean67
9 years agonelliejean67
9 years agonelliejean67
9 years agonelliejean67
9 years agonelliejean67
9 years agonelliejean67
9 years agonelliejean67
9 years agopartim
9 years agoUser
9 years agoPPF.
9 years agonelliejean67
9 years agonelliejean67
9 years agoMcNICHOLS CO.
9 years agonelliejean67
9 years agoAngel 18432
9 years agoMcNICHOLS CO.
9 years ago
Related Stories
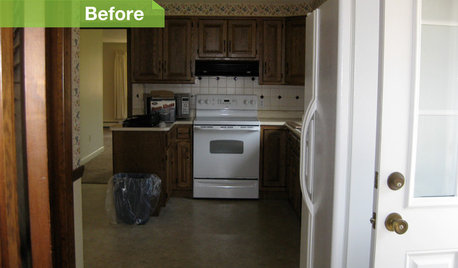
KITCHEN DESIGN6 Kitchens, 6 DIY Updates
Get inspired to give your own kitchen a fresh look with ideas from these affordable, do-it-yourself fixes
Full Story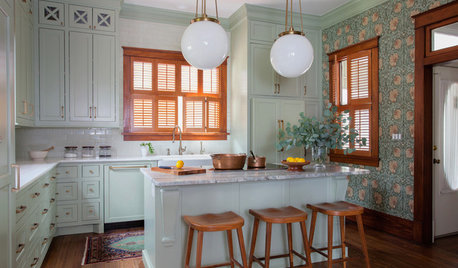
KITCHEN OF THE WEEKKitchen of the Week: Goodbye, Honey Oak — Hello, Minty Green
After more than 30 years, the Kloesels revamped their space to reflect their rural country town and Victorian-style home
Full Story
WHITE KITCHENSBefore and After: Modern Update Blasts a '70s Kitchen Out of the Past
A massive island and a neutral color palette turn a retro kitchen into a modern space full of function and storage
Full Story
KITCHEN DESIGNTap Into 8 Easy Kitchen Sink Updates
Send dishwashing drudgery down the drain with these ideas for revitalizing the area around your kitchen sink
Full Story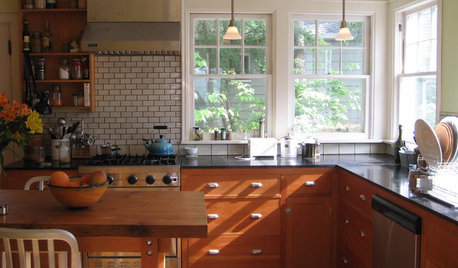
KITCHEN DESIGNKitchen of the Week: A Warm and Eco-Friendly Update
A Seattle Couple Remodels Their 1920s Kitchen With Reclaimed and Salvaged Materials
Full Story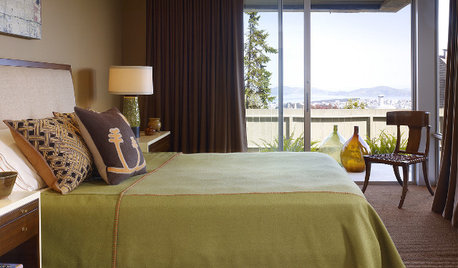
Inspiring Updates for Getaway Places
Modernize Your Place by the Lake with Cozy Fabrics, Color, Wood and Stone
Full Story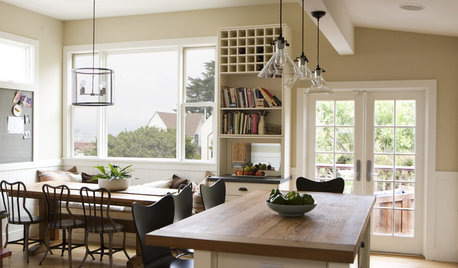
BUDGET DECORATINGBudget Decorator: 15 Ways to Update Your Kitchen on a Dime
Give your kitchen a dashing revamp without putting a big hole in your wallet
Full Story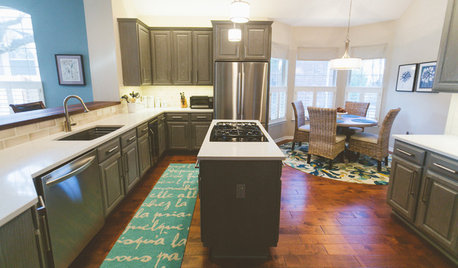
BEFORE AND AFTERSGray Cabinets Update a Texas Kitchen
Julie Shannon spent 3 years planning her kitchen update, choosing a gray palette and finding the materials for a transitional style
Full Story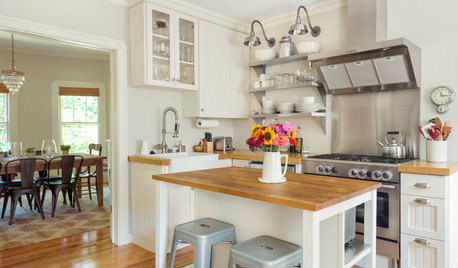
HOUZZ TOURSMy Houzz: Bright and Cheerful Updates to an 1890s Colonial Revival
Modern tweaks, including a kitchen overhaul, brighten a family’s home
Full Story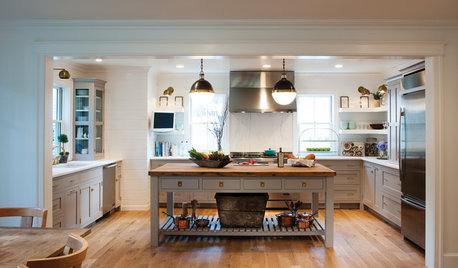
FARMHOUSESKitchen of the Week: Modern Update for a Historic Farmhouse Kitchen
A renovation honors a 19th-century home’s history while giving farmhouse style a fresh twist
Full Story





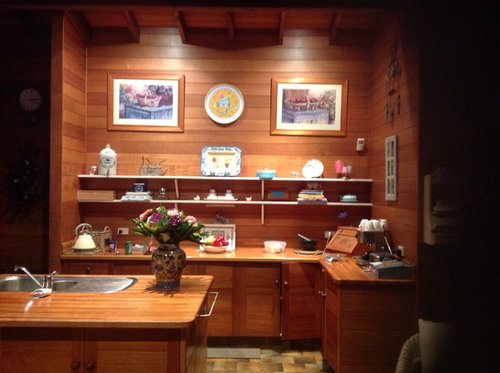
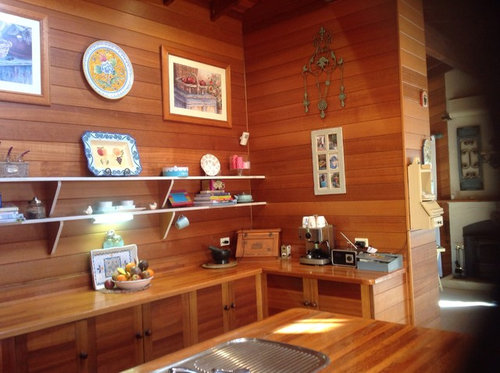
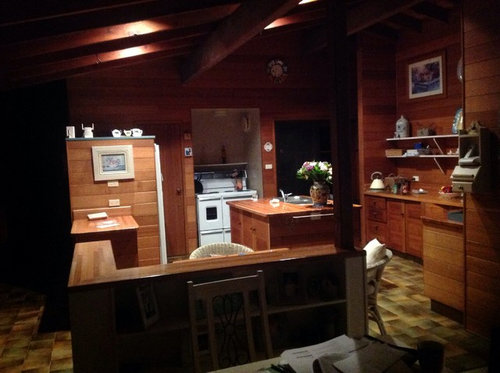
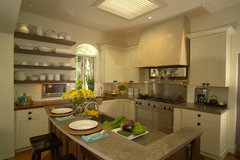
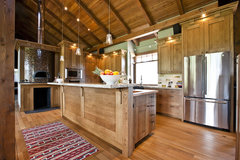
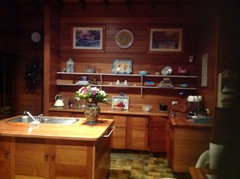
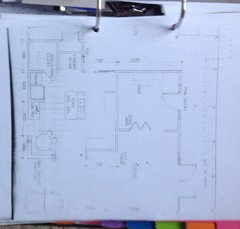
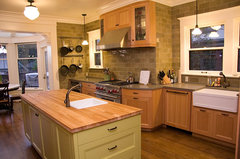
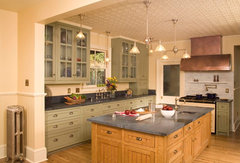
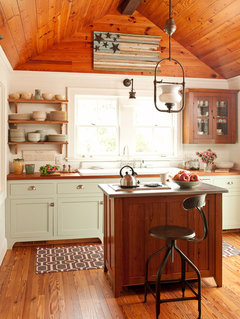
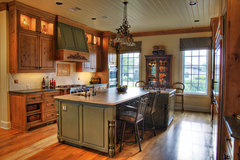
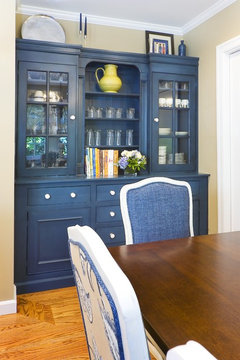


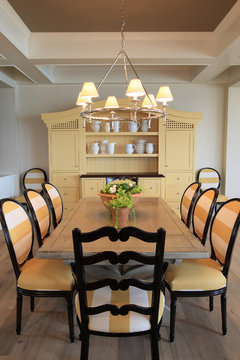
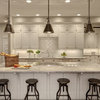
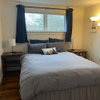
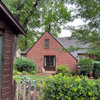
User