Kitchen island - does it have to match?
Franny & Maisie Upholstery
9 years ago
Featured Answer
Sort by:Oldest
Comments (8)
Franny & Maisie Upholstery
9 years agoRelated Professionals
Bloomingdale Interior Designers & Decorators · Lexington Architects & Building Designers · Clarksburg Kitchen & Bathroom Designers · Hastings Furniture & Accessories · Scottsdale Furniture & Accessories · Atlantic Beach Furniture & Accessories · Carpinteria Furniture & Accessories · Murraysville General Contractors · Deer Park General Contractors · DeSoto General Contractors · Gainesville General Contractors · Henderson General Contractors · Jackson General Contractors · Waxahachie General Contractors · Williamstown General ContractorsCarol Johnson
9 years agoUser
9 years agolast modified: 9 years agoFranny & Maisie Upholstery
9 years agoUser
9 years agolast modified: 9 years agoCarol Johnson
9 years agolinz789
9 years ago
Related Stories

INSIDE HOUZZHow Much Does a Remodel Cost, and How Long Does It Take?
The 2016 Houzz & Home survey asked 120,000 Houzzers about their renovation projects. Here’s what they said
Full Story
KITCHEN DESIGNHow Much Does a Kitchen Makeover Cost?
See what upgrades you can expect in 3 budget ranges, from basic swap-outs to full-on overhauls
Full Story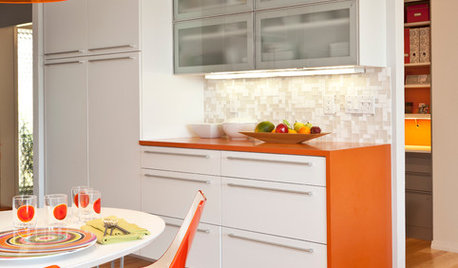
KITCHEN DESIGNCountertop and Backsplash: Making the Perfect Match
Zero in on a kitchen combo you'll love with these strategies and great countertop-backsplash mixes for inspiration
Full Story
KITCHEN CABINETSKitchen Confidential: 7 Ways to Mix and Match Cabinet Colors
Can't decide on a specific color or stain for your kitchen cabinets? You don't have to choose just one
Full Story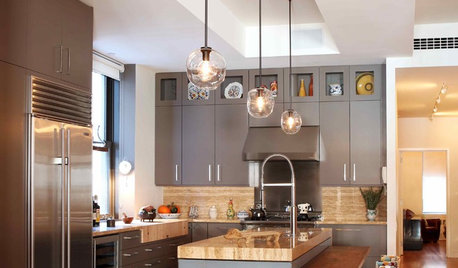
KITCHEN DESIGNMix and Match Kitchen Materials for a Knockout Design
Give your kitchen unexpected flavor by combining wood, stone, glass and more. Here’s how to get the mix right
Full Story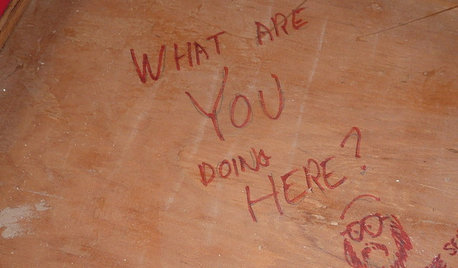
FUN HOUZZDoes Your Home Have a Hidden Message?
If you have ever left or found a message during a construction project, we want to see it!
Full Story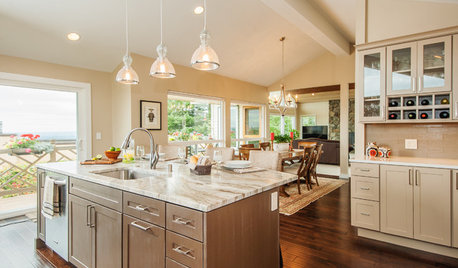
WORKING WITH PROSInside Houzz: An Interior Design Match Made Right Here
See a redesign that started on Houzz — and learn how to find your own designer, architect or other home pro on the site
Full Story
DECORATING GUIDESHow to Match Colors From Photos to Real Life
Differences in lighting and device screens can drastically change how a color looks. Here's how to correct for it
Full Story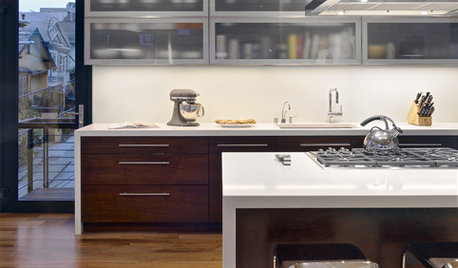
KITCHEN DESIGNMix and Match Your Kitchen Cabinet Styles
Combine contrasting materials for a kitchen all your own
Full Story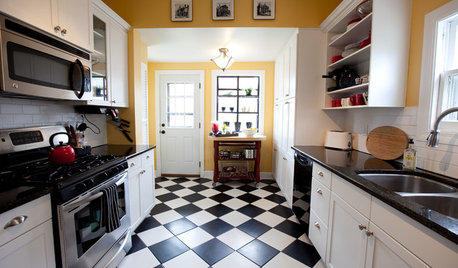
KITCHEN DESIGNKitchen Flooring 101: Find Your Material Match
From cork to concrete, our guide will help you pick the perfect surface for your kitchen floor
Full Story





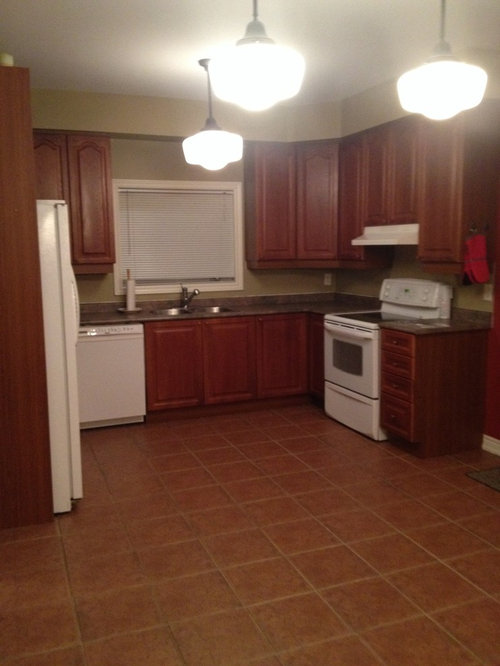
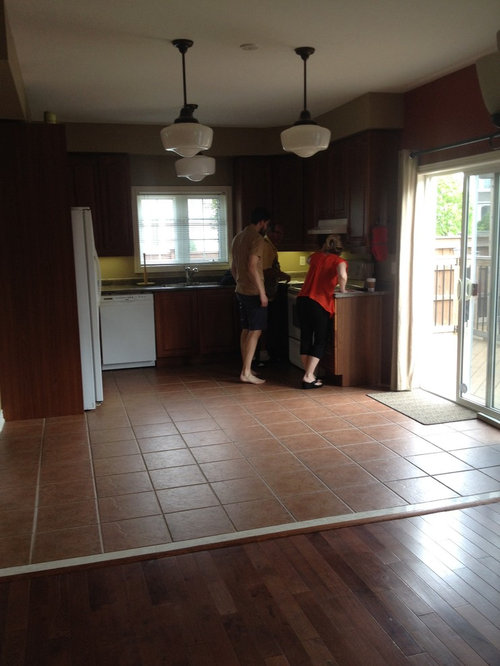
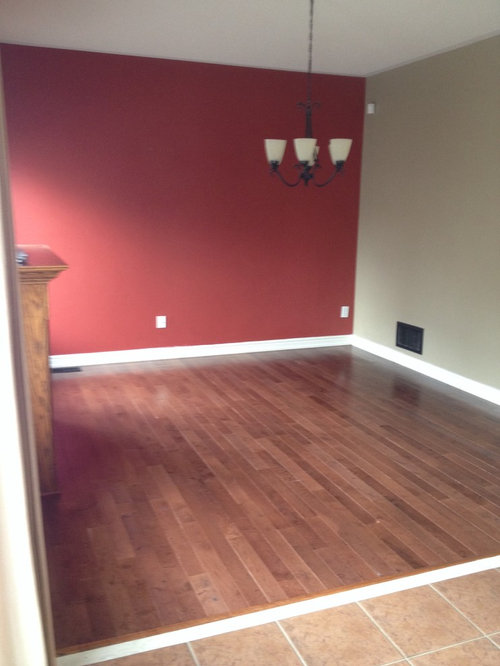
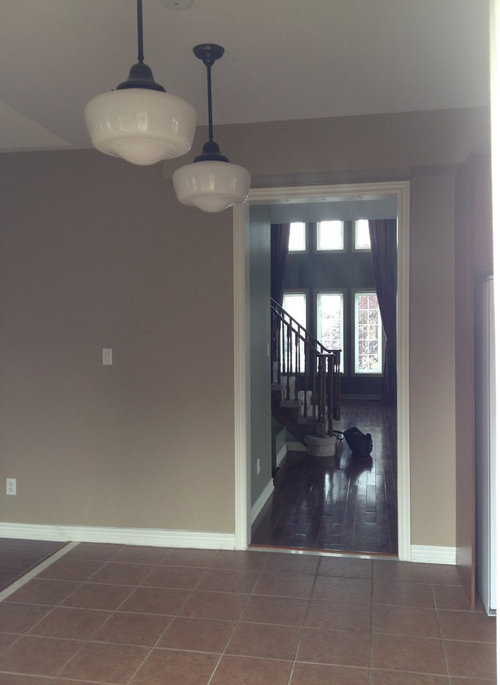

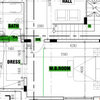
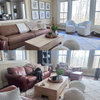

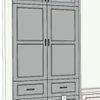
Dytecture