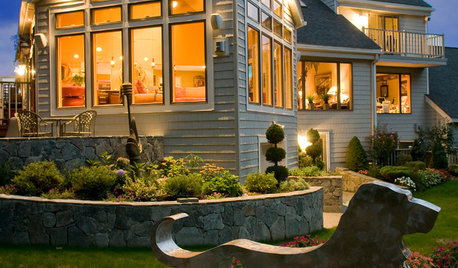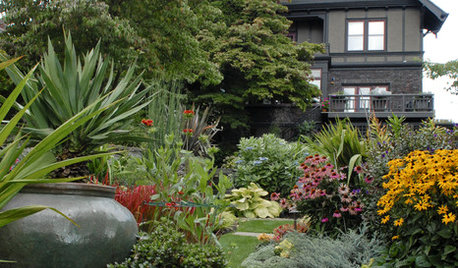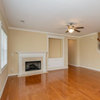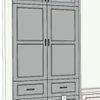Need Help With a New Media/Lounging Area
ap63_64
11 years ago
Related Stories

DECORATING GUIDESDecorate With Intention: Helping Your TV Blend In
Somewhere between hiding the tube in a cabinet and letting it rule the room are these 11 creative solutions
Full Story
MOST POPULAR7 Ways to Design Your Kitchen to Help You Lose Weight
In his new book, Slim by Design, eating-behavior expert Brian Wansink shows us how to get our kitchens working better
Full Story
KITCHEN DESIGNKey Measurements to Help You Design Your Kitchen
Get the ideal kitchen setup by understanding spatial relationships, building dimensions and work zones
Full Story
PETS6 Ways to Help Your Dog and Landscape Play Nicely Together
Keep your prized plantings intact and your dog happy too, with this wisdom from an expert gardener and dog guardian
Full Story
COLORPick-a-Paint Help: How to Quit Procrastinating on Color Choice
If you're up to your ears in paint chips but no further to pinning down a hue, our new 3-part series is for you
Full Story
DECLUTTERINGDownsizing Help: How to Get Rid of Your Extra Stuff
Sell, consign, donate? We walk you through the options so you can sail through scaling down
Full Story
SELLING YOUR HOUSEHelp for Selling Your Home Faster — and Maybe for More
Prep your home properly before you put it on the market. Learn what tasks are worth the money and the best pros for the jobs
Full Story
LANDSCAPE DESIGNHow to Help Your Home Fit Into the Landscape
Use color, texture and shape to create a smooth transition from home to garden
Full Story
REMODELING GUIDESKey Measurements for a Dream Bedroom
Learn the dimensions that will help your bed, nightstands and other furnishings fit neatly and comfortably in the space
Full Story










Sage Lane Realty
ap63_64Original Author
Related Professionals
Hagerstown Interior Designers & Decorators · Liberty Township Interior Designers & Decorators · Daly City Architects & Building Designers · Saint James Architects & Building Designers · Southbridge Kitchen & Bathroom Designers · Bend Furniture & Accessories · Hoboken Furniture & Accessories · American Canyon General Contractors · Browns Mills General Contractors · Buena Park General Contractors · Chatsworth General Contractors · Milford General Contractors · Shaker Heights General Contractors · Springfield General Contractors · Avocado Heights General ContractorsSage Lane Realty
ap63_64Original Author
ap63_64Original Author
Sage Lane Realty
ap63_64Original Author
Wisteria Lane Flooring
Darzy
Darzy
Dytecture
zapex