Need help! Stuck decorating...
princefam
11 years ago
Featured Answer
Sort by:Oldest
Comments (254)
karen paul interiors
11 years agolast modified: 11 years agovictorianbungalowranch
11 years agoRelated Professionals
United States Kitchen & Bathroom Designers · Urbandale Furniture & Accessories · Coatesville General Contractors · Exeter General Contractors · Forest Grove General Contractors · Jackson General Contractors · Jericho General Contractors · Klamath Falls General Contractors · Mineral Wells General Contractors · Montebello General Contractors · Mount Vernon General Contractors · North Lauderdale General Contractors · Red Wing General Contractors · Troutdale General Contractors · Waldorf General ContractorsGARY FINLEY
11 years agoGARY FINLEY
11 years agokaren paul interiors
11 years agoGARY FINLEY
11 years agovictorianbungalowranch
11 years agoDarzy
11 years agolast modified: 11 years agoBillie G
11 years agoCUTmodern
11 years agoprincefam
11 years agoprincefam
11 years agoBlinds Direct Canada
11 years agokaren paul interiors
11 years agokaren paul interiors
11 years agokaren paul interiors
11 years agoCarolyn Albert-Kincl, ASID
11 years agokaren paul interiors
11 years agokaklopp
11 years agokaklopp
11 years agomillie55
11 years agoprincefam
11 years agoJAN MOYER
11 years agodonzeiser
11 years agoprincefam
11 years agoJAN MOYER
11 years agoMary Dancey Interiors
11 years agolast modified: 11 years agopcmom1
11 years agokaren paul interiors
11 years agoprincefam
11 years agokaren paul interiors
11 years agoMary Dancey Interiors
11 years agoRamona
11 years agoОтделка и дизайн
11 years agoОтделка и дизайн
11 years agosondramartina
11 years agoJAN MOYER
11 years agogreenthumb2
11 years agomillie55
11 years agomillie55
11 years agoDarzy
11 years agoJAN MOYER
11 years agoDarzy
11 years agoJAN MOYER
11 years agoDarzy
11 years agoJAN MOYER
11 years agoDarzy
11 years agoprincefam
11 years agoBargain Backer, LLC.
11 years agoBarcelona Designs
6 years ago
Related Stories

BATHROOM DESIGNHow to Pick a Shower Niche That's Not Stuck in a Rut
Forget "standard." When you're designing a niche, the shelves and spacing have to work for your individual needs
Full Story
LIVING ROOMSA Living Room Miracle With $1,000 and a Little Help From Houzzers
Frustrated with competing focal points, Kimberlee Dray took her dilemma to the people and got her problem solved
Full Story
LIFEDecluttering — How to Get the Help You Need
Don't worry if you can't shed stuff and organize alone; help is at your disposal
Full Story
BATHROOM WORKBOOKStandard Fixture Dimensions and Measurements for a Primary Bath
Create a luxe bathroom that functions well with these key measurements and layout tips
Full Story
HOUSEKEEPINGThree More Magic Words to Help the Housekeeping Get Done
As a follow-up to "How about now?" these three words can help you check more chores off your list
Full Story
DECLUTTERINGDownsizing Help: How to Edit Your Belongings
Learn what to take and what to toss if you're moving to a smaller home
Full Story
SELLING YOUR HOUSE5 Savvy Fixes to Help Your Home Sell
Get the maximum return on your spruce-up dollars by putting your money in the areas buyers care most about
Full Story
MOST POPULAR7 Ways to Design Your Kitchen to Help You Lose Weight
In his new book, Slim by Design, eating-behavior expert Brian Wansink shows us how to get our kitchens working better
Full Story
LIFE12 House-Hunting Tips to Help You Make the Right Choice
Stay organized and focused on your quest for a new home, to make the search easier and avoid surprises later
Full Story






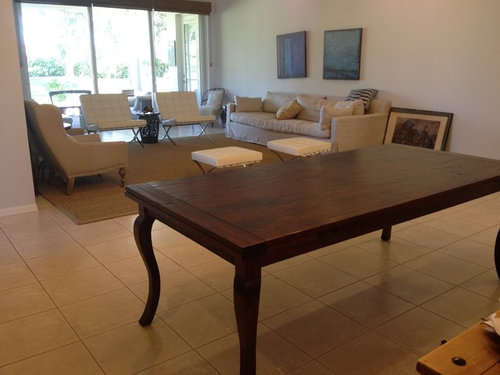
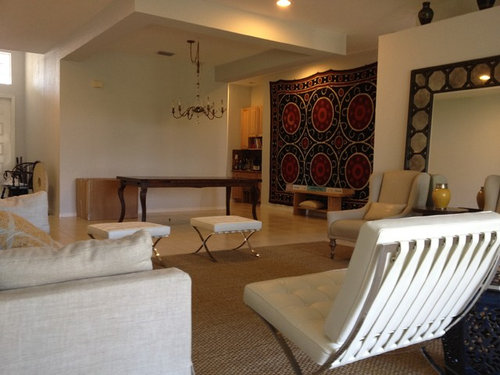
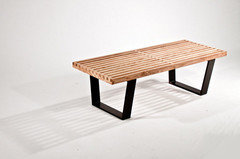
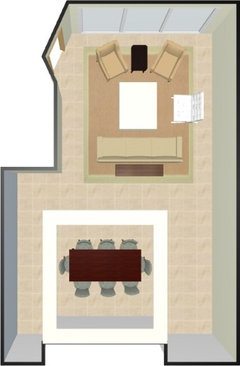


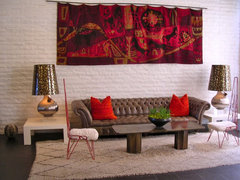


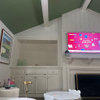

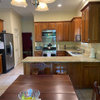
karen paul interiors