Need help with family/living room in city
Jessuca Morrl
10 years ago
Related Stories

UNIVERSAL DESIGNMy Houzz: Universal Design Helps an 8-Year-Old Feel at Home
An innovative sensory room, wide doors and hallways, and other thoughtful design moves make this Canadian home work for the whole family
Full Story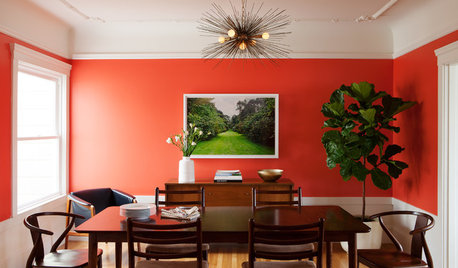
ROOM OF THE DAYRoom of the Day: Bright Red Dining Room Glows in Fog City
Mist can put a damper on the mood in San Francisco, but this lively room fires up the energy
Full Story
HOUZZ TOURSHouzz Tour: A Modern Loft Gets a Little Help From Some Friends
With DIY spirit and a talented network of designers and craftsmen, a family transforms their loft to prepare for a new arrival
Full Story
REMODELING GUIDES8 Tips to Help You Live in Harmony With Your Neighbors
Privacy and space can be hard to find in urban areas, but these ideas can make a difference
Full Story
LIVING ROOMSA Living Room Miracle With $1,000 and a Little Help From Houzzers
Frustrated with competing focal points, Kimberlee Dray took her dilemma to the people and got her problem solved
Full Story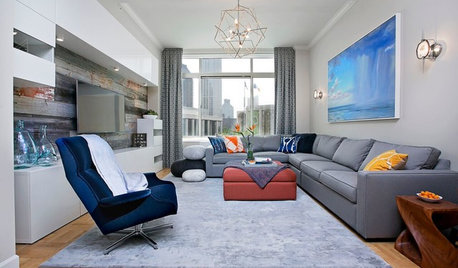
LIVING ROOMSRoom of the Day: A Family Living Space for Weekends in the Big Apple
A Long Island couple create a family-friendly and stylish New York City retreat where they can unwind and entertain
Full Story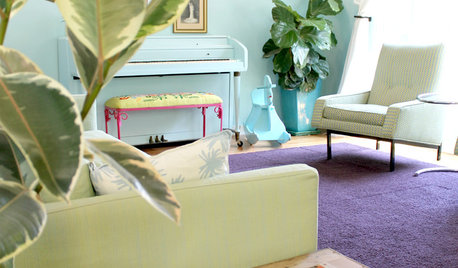
HOUZZ TOURSMy Houzz: Saturated Colors Help a 1920s Fixer-Upper Flourish
Bright paint and cheerful patterns give this Spanish-style Los Angeles home a thriving new personality
Full Story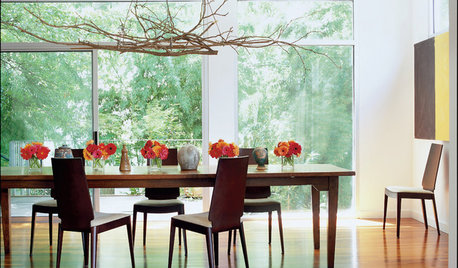
ARCHITECTURECity View: Atlanta's Design Style Warms to Many Tastes
Outdoor living and hospitality? Of course. But Atlanta's architecture and interior designs express much more than just traditional notions
Full Story
DECORATING GUIDESDownsizing Help: Color and Scale Ideas for Comfy Compact Spaces
White walls and bitsy furniture aren’t your only options for tight spaces. Let’s revisit some decorating ‘rules’
Full Story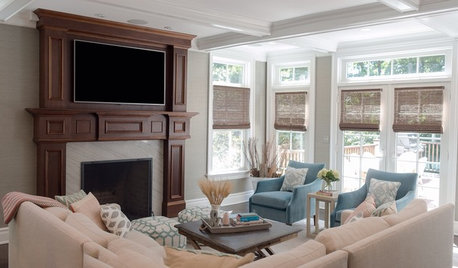
DECORATING GUIDESRoom of the Day: Adding Comfort and Style to a New Jersey Family Room
Layers of natural textures and pops of color help create a welcoming and cozy space for a couple and their baby
Full Story








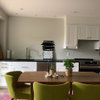

Dytecture
Jessuca MorrlOriginal Author
Related Professionals
Lake Elsinore Interior Designers & Decorators · Lexington Architects & Building Designers · Palos Verdes Estates Architects & Building Designers · Portage Architects & Building Designers · Seal Beach Architects & Building Designers · Portland Kitchen & Bathroom Designers · Dallas Furniture & Accessories · Englewood Furniture & Accessories · Lebanon Furniture & Accessories · Arlington General Contractors · Duncanville General Contractors · Hartford General Contractors · Makakilo General Contractors · Milford General Contractors · Van Buren General ContractorsLB Interiors
Carolyn Albert-Kincl, ASID
Jessuca MorrlOriginal Author
Carolyn Albert-Kincl, ASID
LB Interiors
Carolyn Albert-Kincl, ASID
LB Interiors
Carolyn Albert-Kincl, ASID
Jessuca MorrlOriginal Author
Carolyn Albert-Kincl, ASID
LB Interiors
TheFurnitureCollection