Splitting a large master bathroom into 2
Ari Ux
2 months ago
Featured Answer
Sort by:Oldest
Comments (10)
Related Professionals
Hillsboro Kitchen & Bathroom Designers · 20781 Kitchen & Bathroom Remodelers · Oxon Hill Kitchen & Bathroom Remodelers · South Lake Tahoe Kitchen & Bathroom Remodelers · Martinsville General Contractors · Milton General Contractors · Valle Vista General Contractors · Montrose Kitchen & Bathroom Designers · Southbridge Kitchen & Bathroom Designers · Lake Magdalene Furniture & Accessories · Montclair General Contractors · Avenal General Contractors · Kendall Glass & Shower Door Dealers · Cranford Cabinets & Cabinetry · Phoenix Window Treatments
Related Stories
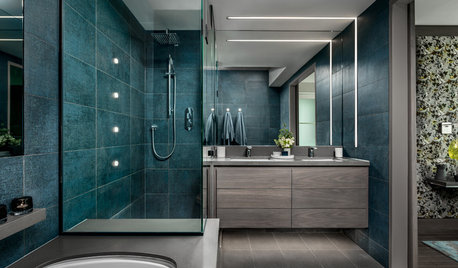
INSIDE HOUZZWhat Homeowners Want in Master Bathroom Showers and Tubs in 2019
Homeowners are split on tubs, while the majority upgrade showers, according to the 2019 U.S. Houzz Bathroom Trends Study
Full Story
BATHROOM DESIGNSee the Clever Tricks That Opened Up This Master Bathroom
A recessed toilet paper holder and cabinets, diagonal large-format tiles, frameless glass and more helped maximize every inch of the space
Full Story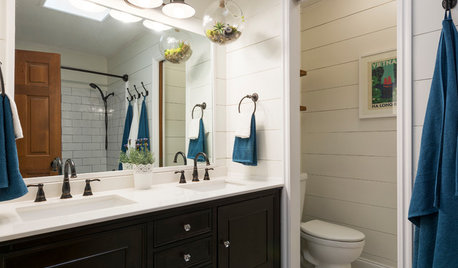
BATHROOM MAKEOVERSAfter Just 2 ‘Uh-Oh’ Moments, a New Master Bath
Thanks to their DIY efforts and perseverance, an enterprising couple get a pretty new bathroom for $1,000
Full Story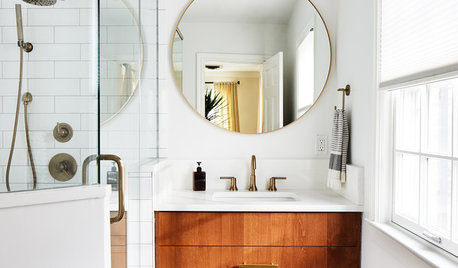
BATHROOM DESIGNCouples Are Splitting Up ... Their Bathroom Spaces
Partners are renovating with personalized touches in their individual bathrooms
Full Story
BATHROOM MAKEOVERS2 Compact-Bathroom Makeovers, for Her and for Him
She likes warm and light; he likes bold and graphic. A designer helps both of them get what they want
Full Story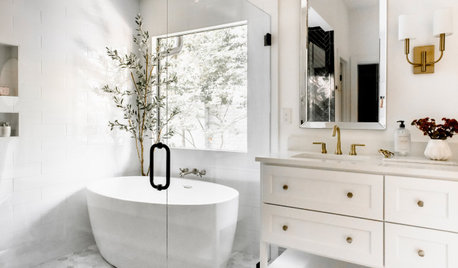
BATHROOM MAKEOVERSBathroom of the Week: New Master Bath for a 1935 Cottage
Designers go for a timeless look to complement the vintage feel of a Tulsa, Oklahoma, home
Full Story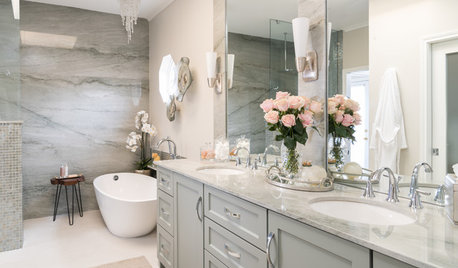
BATHROOM MAKEOVERSBathroom of the Week: Luxe Spa-Like Feel for a Master Bath
A designer found on Houzz updates a bathroom with a wall of quartzite, a water closet and glamorous touches
Full Story
BATHROOM DESIGNA Designer Shares Her Master-Bathroom Wish List
She's planning her own renovation and daydreaming about what to include. What amenities are must-haves in your remodel or new build?
Full Story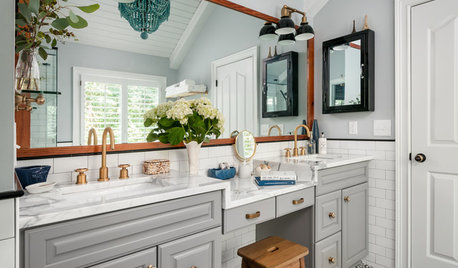
BATHROOM MAKEOVERSWhat I Learned From My Master Bathroom Renovation
Houzz writer Becky Harris lived through her own remodel recently. She shares what it was like and gives her top tips
Full Story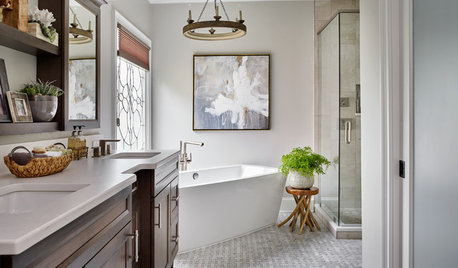
MOST POPULARBefore and After: 7 Master Bathroom Transformations
Thinking about remodeling your main bathroom? Get inspired by looking at these before-and-after bathroom photos
Full Story







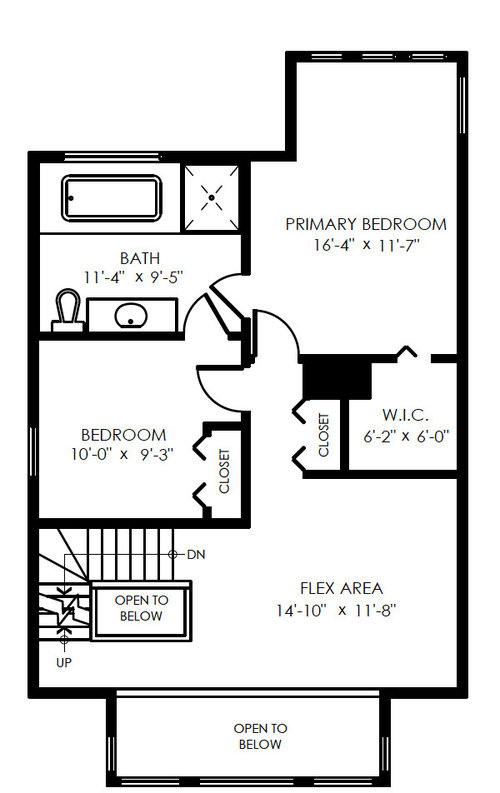

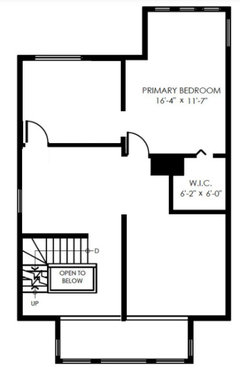



JAN MOYER