Bathroom reno for narrow space
3 months ago
Featured Answer
Sort by:Oldest
Comments (53)
- 3 months ago
- 3 months ago
Related Professionals
Avondale Kitchen & Bathroom Remodelers · Chicago Ridge Kitchen & Bathroom Remodelers · Arkansas Interior Designers & Decorators · Linton Hall Interior Designers & Decorators · Queens Interior Designers & Decorators · Mount Vernon Interior Designers & Decorators · Carlsbad Furniture & Accessories · Los Gatos Furniture & Accessories · Kingsburg Furniture & Accessories · DeSoto General Contractors · Dothan General Contractors · Saginaw General Contractors · Troy General Contractors · Dearborn Kitchen & Bathroom Remodelers · Daly City Cabinets & Cabinetry- 3 months ago
- 3 months ago
- 3 months ago
- 3 months ago
- 3 months ago
- 3 months ago
- 3 months ago
- 3 months ago
- 3 months agolast modified: 3 months ago
- 3 months ago
- 3 months ago
- 3 months ago
- 3 months ago
- 3 months ago
- 3 months agolast modified: 3 months ago
- 3 months agolast modified: 3 months ago
- 3 months agolast modified: 3 months ago
- 3 months agolast modified: 3 months ago
- 3 months ago
- 3 months ago
- 3 months ago
- 3 months ago
- 3 months agolast modified: 3 months ago
- 3 months ago
- 3 months ago
- 3 months ago
- 3 months ago
- 3 months ago
- 3 months ago
- 3 months ago
- 3 months ago
- 3 months ago
- 3 months agolast modified: 3 months ago
- 3 months ago
- 3 months ago
- 3 months ago
- 3 months ago
- 3 months ago
- 3 months agolast modified: 3 months ago
- 3 months agolast modified: 3 months ago
- 3 months ago
- 3 months agolast modified: 3 months ago
Related Stories
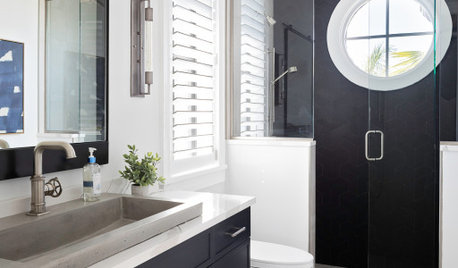
NEW THIS WEEK3 Narrow New Bathrooms With Space-Saving Tricks
Remodeling pros share colors, materials and features that add style while visually expanding a tight space
Full Story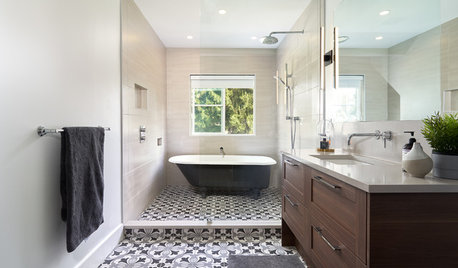
BATHROOM DESIGN8 Narrow Bathrooms That Rock Tubs in the Shower
Not a fan of shower-tub combos or of ditching the tub altogether? Check out these 8 spaces with tubs in the shower
Full Story
HOUZZ TV LIVE3 Design Tricks to Make a Narrow Bathroom Look Larger
An editor shows how designers play with tile and color in bathrooms that have a shower-tub combo
Full Story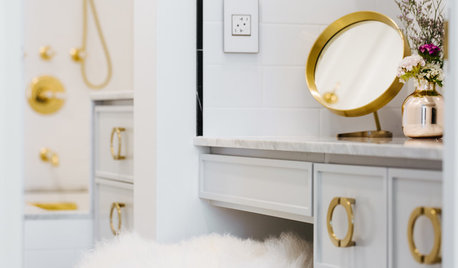
BATHROOM DESIGNNarrow 53-Square-Foot Bathroom Goes Glam
A New York designer works with landmark preservation restrictions to create a luxe bath
Full Story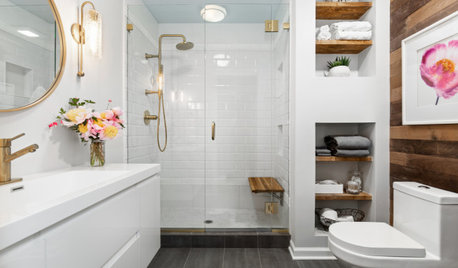
BATHROOM DESIGNBathroom of the Week: White, Wood and Brass Dress Up a Teen Space
A designer helps a couple give their teen daughter a more refined bathroom with better circulation, storage and style
Full Story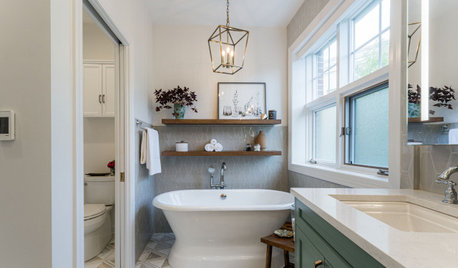
BATHROOM DESIGNBathroom of the Week: More Space and Storage With a Steam Shower
A designer takes down a wall to add square footage and create a roomier bathroom layout with new features and style
Full Story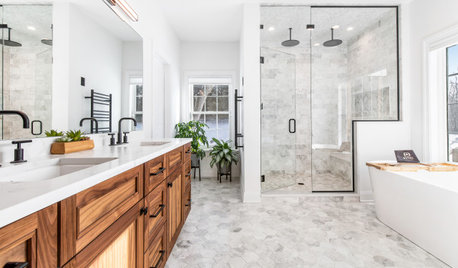
BATHROOM MAKEOVERSBathroom of the Week: White, Wood and Marble for a Serene Space
A designer and a builder give a couple a spa-like bathroom with a custom walnut vanity, a steam shower and a sleek tub
Full Story
ROOM OF THE DAYRoom of the Day: An 8-by-5-Foot Bathroom Gains Beauty and Space
Smart design details like niches and frameless glass help visually expand this average-size bathroom while adding character
Full Story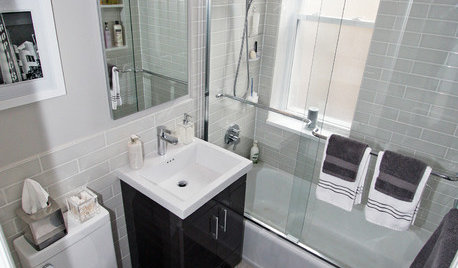
BATHROOM DESIGNWater Damage Spawns a Space-Saving Bathroom Remodel
A game of inches saved this small New York City bathroom from becoming too cramped and limited
Full Story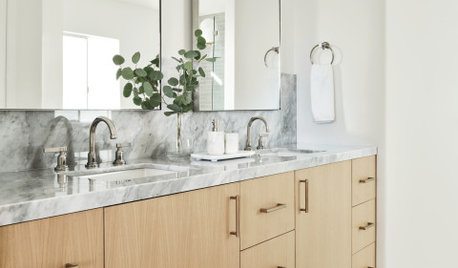
BATHROOM MAKEOVERSBathroom of the Week: Formerly Awkward Space Is Now Inviting
A designer uses a new layout and materials to give a large room a pleasing, spa-like ambiance
Full StoryMore Discussions






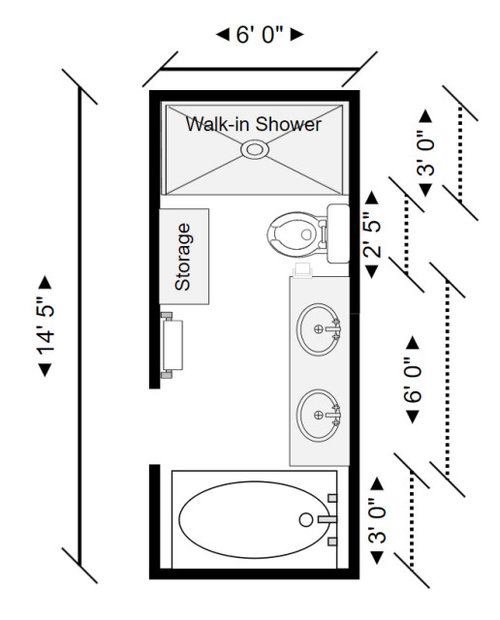
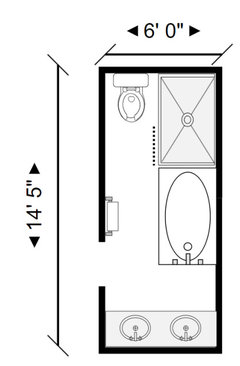
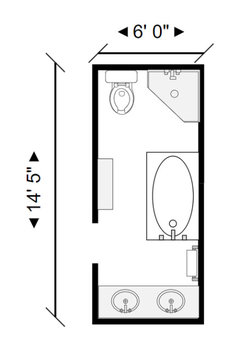
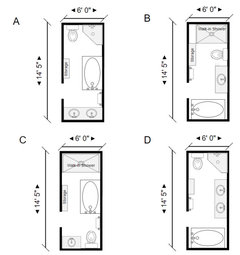
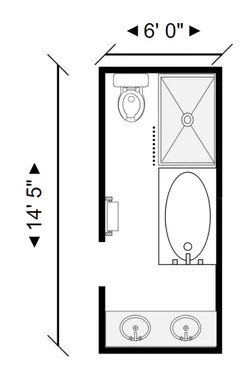


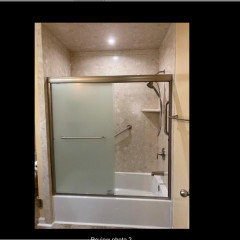
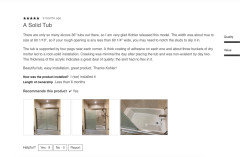
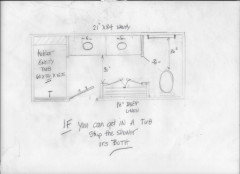
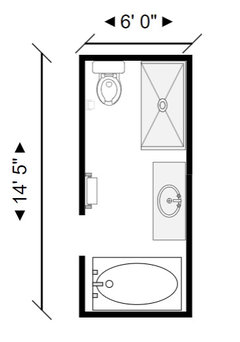
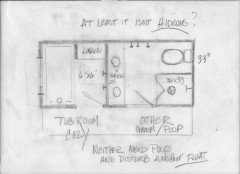

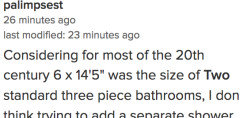

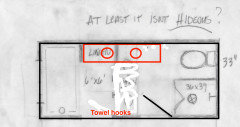
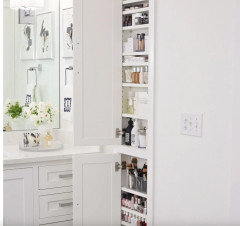
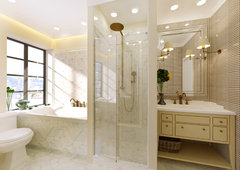
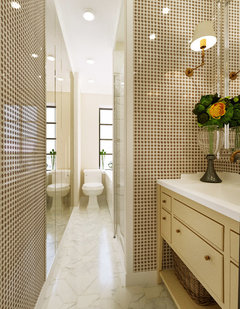
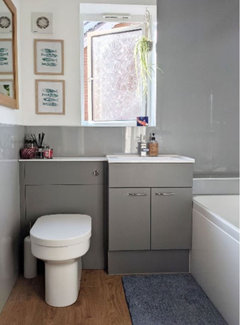
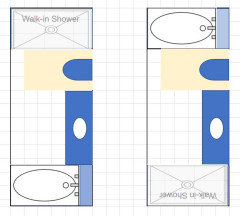
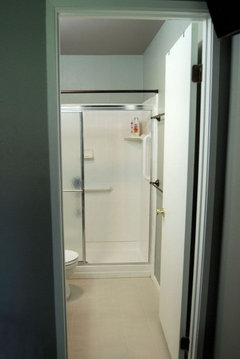
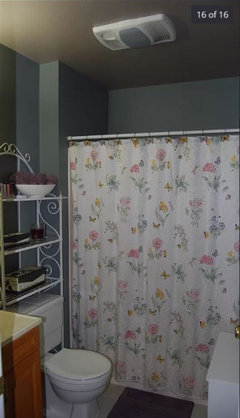
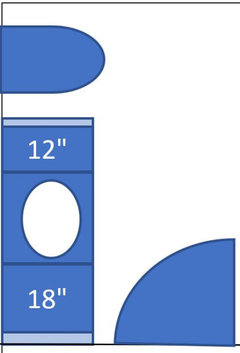
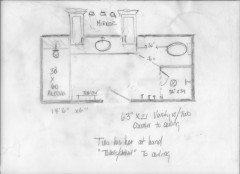
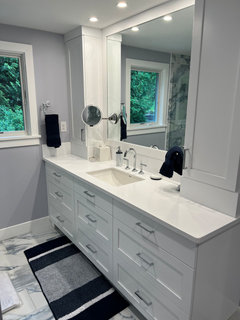
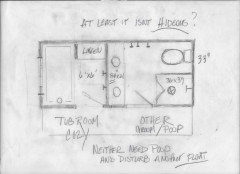
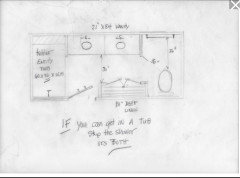

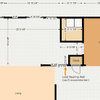
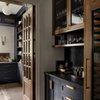
JAN MOYER