Kitchen help what will look the least bad
kjg011
last month
Featured Answer
Sort by:Oldest
Comments (13)
herbflavor
last monthlast modified: last monthRelated Professionals
Yeadon Architects & Building Designers · Haslett Kitchen & Bathroom Designers · Cedar Rapids Furniture & Accessories · Robbinsdale Furniture & Accessories · Chillicothe General Contractors · Groton General Contractors · Olney General Contractors · Port Washington General Contractors · Waianae General Contractors · Baileys Crossroads General Contractors · Bethpage Kitchen & Bathroom Designers · Independence Kitchen & Bathroom Remodelers · Rolling Hills Estates Kitchen & Bathroom Remodelers · South Barrington Kitchen & Bathroom Remodelers · Red Bank Cabinets & Cabinetryjo mu
last monthlharpie
last monthlatifolia
last monthblfenton
last monthla_la Girl
last monthlast modified: last monthPatricia Colwell Consulting
last monthlast modified: last monthkjg011 thanked Patricia Colwell ConsultingDouglah Designs
9 days agoJennz9b
9 days ago
Related Stories

BEFORE AND AFTERSKitchen of the Week: Bungalow Kitchen’s Historic Charm Preserved
A new design adds function and modern conveniences and fits right in with the home’s period style
Full Story
MOST POPULAR7 Ways to Design Your Kitchen to Help You Lose Weight
In his new book, Slim by Design, eating-behavior expert Brian Wansink shows us how to get our kitchens working better
Full Story
KITCHEN DESIGNKey Measurements to Help You Design Your Kitchen
Get the ideal kitchen setup by understanding spatial relationships, building dimensions and work zones
Full Story
KITCHEN DESIGNDesign Dilemma: My Kitchen Needs Help!
See how you can update a kitchen with new countertops, light fixtures, paint and hardware
Full Story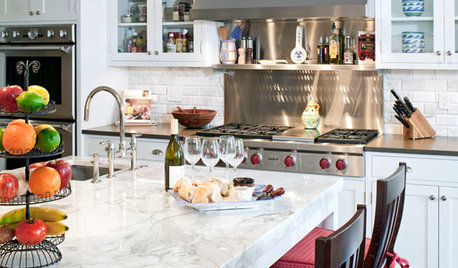
HOUSEKEEPING9 Kitchen Organizing Tips to Help You Waste Less Food
Follow these simple steps to maximize your budget and turn your good intentions into good habits
Full Story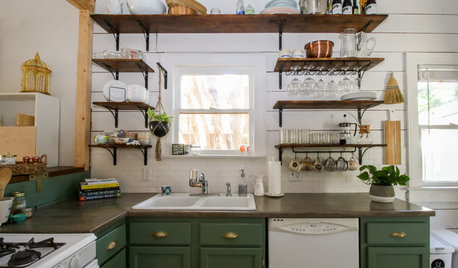
MY HOUZZMy Houzz: Friends Help With the DIY Redo of a San Antonio Kitchen
A Texas homeowner and her pals transform the room with green painted cabinets, open shelving and shiplap walls
Full Story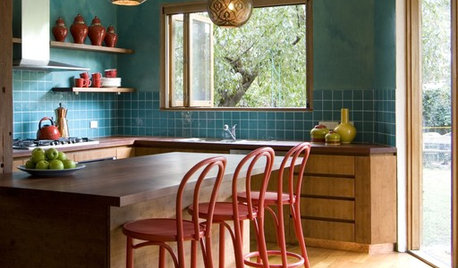
KITCHEN DESIGNKitchen Workbook: Tools to Pick Kitchen Stools
There's more to choosing a kitchen stool than you may think. These guidelines help remove the guesswork when you're picking a perch
Full Story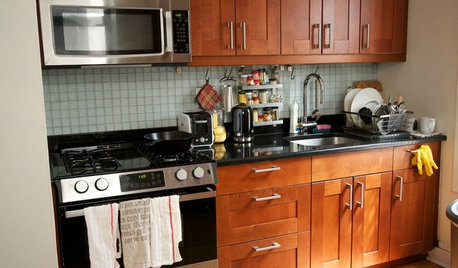
KITCHEN DESIGNKitchen of the Week: A Cooking Maven's Small Kitchen
A food blogger shows that an amazing meal can be whipped up in any size kitchen with the right tools, storage and attitude
Full Story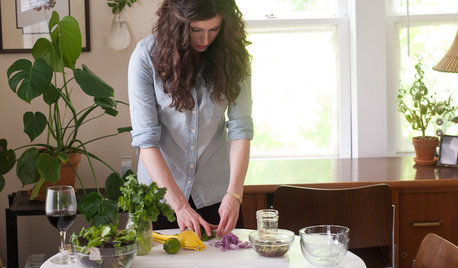
KITCHEN DESIGNKitchen of the Week: Small, Creatively Used Kitchen
A food blogger whips up recipes out of a tiny Oklahoma kitchen — and sometimes spills over to the dining room table
Full Story
KITCHEN DESIGNKitchen Sinks: Antibacterial Copper Gives Kitchens a Gleam
If you want a classic sink material that rejects bacteria, babies your dishes and develops a patina, copper is for you
Full StoryMore Discussions







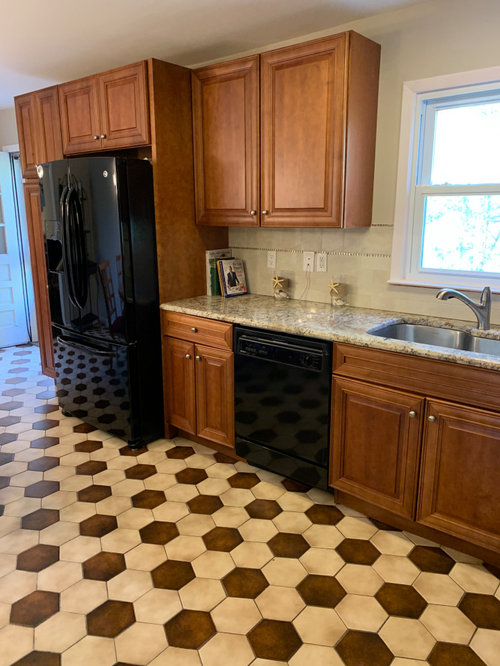
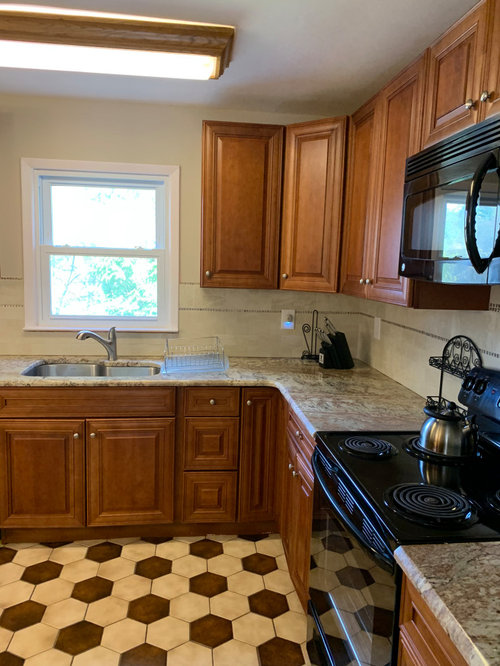
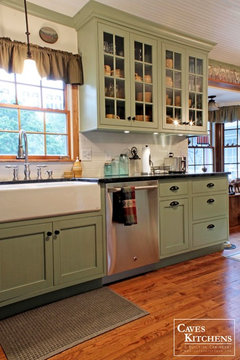



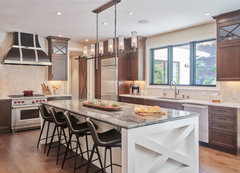
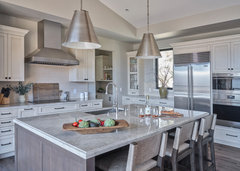




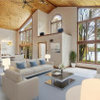

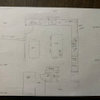
HU-910663146