Dining room built in
Debra Meise
last month
Featured Answer
Sort by:Oldest
Comments (23)
Related Professionals
View Park-Windsor Hills Interior Designers & Decorators · Vineyard Kitchen & Bathroom Designers · Camarillo Furniture & Accessories · Jupiter Furniture & Accessories · Holliston Furniture & Accessories · Cibolo General Contractors · Four Corners General Contractors · Country Walk General Contractors · Murrysville General Contractors · Glens Falls Kitchen & Bathroom Designers · Chicago Ridge Kitchen & Bathroom Remodelers · Hickory Kitchen & Bathroom Remodelers · Idaho Falls Kitchen & Bathroom Remodelers · Islip Kitchen & Bathroom Remodelers · Mooresville Kitchen & Bathroom RemodelersDebra Meise
last monthDebra Meise
last monthDebra Meise
last monthDebra Meise
last monthDebra Meise
last monthDebra Meise
29 days agoDesign Fan
29 days agoDebra Meise
29 days agoDebra Meise
29 days agoDebra Meise
27 days agoDebra Meise
25 days agoshirlpp
24 days agoDebra Meise
24 days agoDebra Meise
24 days agolisedv
23 days agoDebra Meise
12 days ago
Related Stories
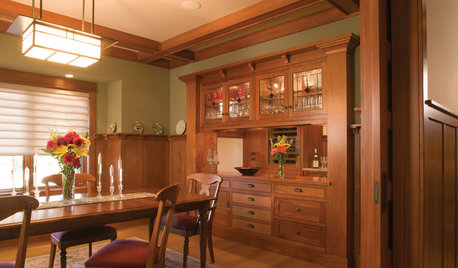
DINING ROOMSBuilt-In Buffets Beef Up Dining Room Style
Call them sideboards or dining buffets. Stack on a china cabinet or not. No matter the style, these built-ins serve up sophisticated storage
Full Story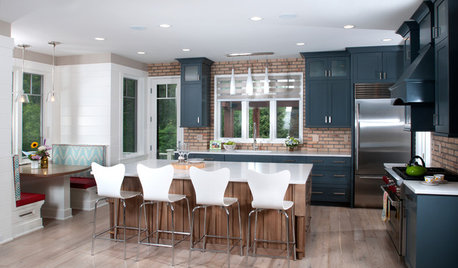
ROOM OF THE DAYRoom of the Day: Eclectic and Casual in a Michigan Great Room
Distressed finishes and a mix of styles make this newly built great room fit for a laid-back family
Full Story
THE HARDWORKING HOMERoom of the Day: Multifunctional Living Room With Hidden Secrets
With clever built-ins and concealed storage, a condo living room serves as lounge, library, office and dining area
Full Story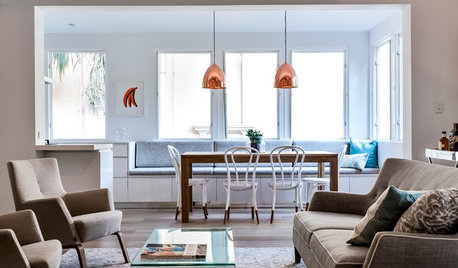
DINING ROOMSNo Room for a Dining Area? Install a Banquette
With built-in banquette seating, you can squeeze in a place to dine, even in a small space
Full Story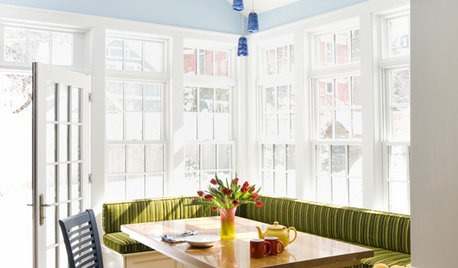
KITCHEN DESIGNRenovation Detail: The Built-In Breakfast Nook
On the menu: one order of cozy seating with plentiful sides of storage. For the kitchen or any other room, built-ins fit the bill
Full Story
FURNITURESpace Savers: Consider the Beauty of Built-Ins
Rooms can work better and more efficiently with the help of built-in furniture pieces. Here’s where to begin
Full Story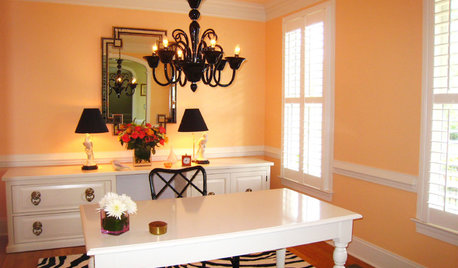
MORE ROOMS8 Ways to Rethink the Dining Room
It's Your Space! Repurpose Your Dining Room for How You Want to Live
Full Story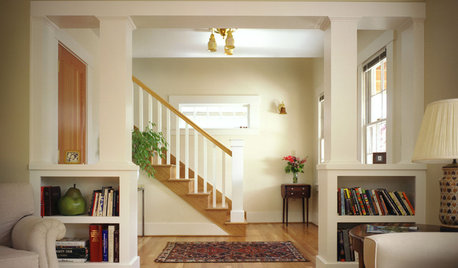
REMODELING GUIDESRenovation Detail: The Built-In Room Divider
As graceful as they are functional, built-in room dividers carry classic Craftsman architectural style
Full Story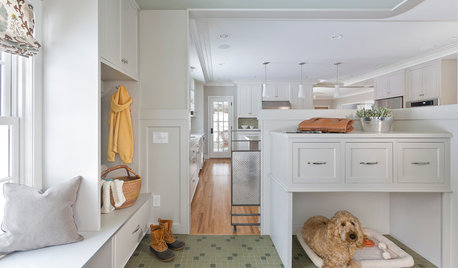
PETS16 Stylish Built-In Sleeping Areas for Dogs
Give pets their own safe haven with these built-in dog beds for the kitchen, living areas and laundry room
Full Story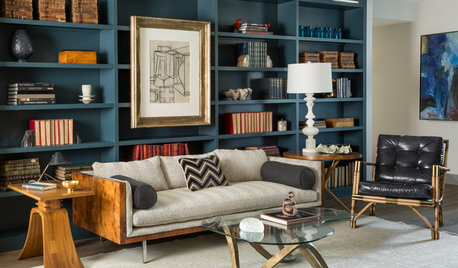
DECORATING GUIDESThose Built-Ins Are Going to Look Smashing in Color
Painting cabinetry in striking hues can bring focus and personality to a room
Full StoryMore Discussions













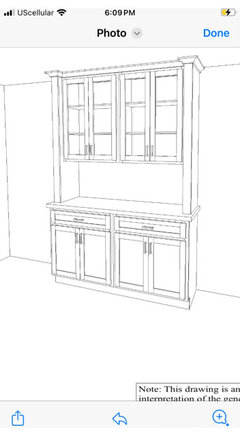

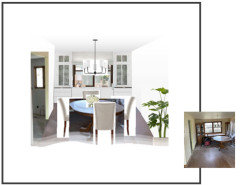


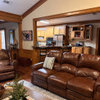



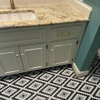
Design Fan