Rough draft of floor plan- thoughts?
m5askqu5
9 years ago
last modified: 9 years ago
Featured Answer
Sort by:Oldest
Comments (115)
PPF.
9 years agom5askqu5
9 years agoRelated Professionals
Saint Paul Architects & Building Designers · Albany Kitchen & Bathroom Designers · Euclid Kitchen & Bathroom Designers · Hammond Kitchen & Bathroom Designers · Haslett Kitchen & Bathroom Designers · Verona Kitchen & Bathroom Designers · Frisco Furniture & Accessories · Owensboro Furniture & Accessories · San Diego Furniture & Accessories · Toledo Furniture & Accessories · Nixa Furniture & Accessories · Carson Furniture & Accessories · Flint General Contractors · Havre de Grace General Contractors · Texas City General ContractorsPPF.
9 years agocatlady999
9 years agom5askqu5
9 years agolast modified: 9 years agoPPF.
9 years agoUser
9 years agoRossoto Art LLC
9 years agoMaltby Design
9 years agonewhouseforus
9 years agom5askqu5
9 years agolast modified: 9 years agolickity split
9 years agolickity split
9 years agom5askqu5
9 years agoUser
9 years agolast modified: 9 years agolickity split
9 years agom5askqu5
9 years agoCloset Experts
9 years agolickity split
9 years agonewhouseforus
9 years agom5askqu5
9 years agoConstruction Guaranteed
9 years agoArchitectrunnerguy
9 years agolast modified: 9 years agom5askqu5
9 years agoPPF.
9 years agolast modified: 9 years agom5askqu5
9 years agom5askqu5
9 years agolast modified: 9 years agoPPF.
9 years agoPPF.
9 years agom5askqu5
9 years agoPPF.
9 years agocatlady999
9 years agoPPF.
9 years agolast modified: 9 years agolickity split
9 years agolickity split
9 years agolickity split
9 years agoMaltby Design
9 years agom5askqu5
9 years agoPPF.
9 years agolickity split
9 years agotacomablack
9 years agoMaltby Design
9 years agoArchitectrunnerguy
9 years agolast modified: 9 years agom5askqu5
9 years agoMaltby Design
9 years agom5askqu5
9 years agoArchitectrunnerguy
9 years agom5askqu5
9 years agom5askqu5
9 years ago
Related Stories

CRAFTSMAN DESIGNHouzz Tour: Thoughtful Renovation Suits Home's Craftsman Neighborhood
A reconfigured floor plan opens up the downstairs in this Atlanta house, while a new second story adds a private oasis
Full Story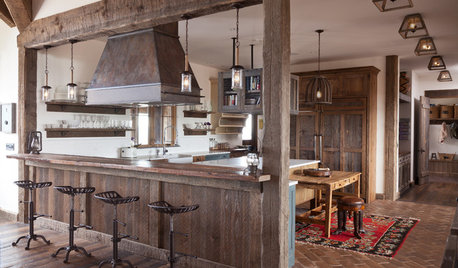
RUSTIC STYLEHouzz Tour: Rough-and-Tumble Refinement
Explore this barn-inspired home that’s designed for an outdoors-loving family
Full Story
REMODELING GUIDESRenovation Ideas: Playing With a Colonial’s Floor Plan
Make small changes or go for a total redo to make your colonial work better for the way you live
Full Story
GREAT HOME PROJECTSUpgrade Your Windows for Beauty, Comfort and Big Energy Savings
Bid drafts or stuffiness farewell and say hello to lower utility bills with new, energy-efficient windows
Full Story
Replace Your Windows and Save Money — a How-to Guide
Reduce drafts to lower heating bills by swapping out old panes for new, in this DIY project for handy homeowners
Full Story
SMALL HOMESHouzz Tour: Thoughtful Design Works Its Magic in a Narrow London Home
Determination and small-space design maneuvers create a bright three-story home in London
Full Story
KITCHEN DESIGNNew This Week: 4 Kitchen Design Ideas You Might Not Have Thought Of
A table on wheels? Exterior siding on interior walls? Consider these unique ideas and more from projects recently uploaded to Houzz
Full Story
KITCHEN DESIGNHow to Choose the Right Depth for Your Kitchen Sink
Avoid an achy back, a sore neck and messy countertops with a sink depth that works for you
Full Story
REMODELING GUIDESHow to Read a Floor Plan
If a floor plan's myriad lines and arcs have you seeing spots, this easy-to-understand guide is right up your alley
Full Story
KITCHEN WORKBOOKNew Ways to Plan Your Kitchen’s Work Zones
The classic work triangle of range, fridge and sink is the best layout for kitchens, right? Not necessarily
Full Story





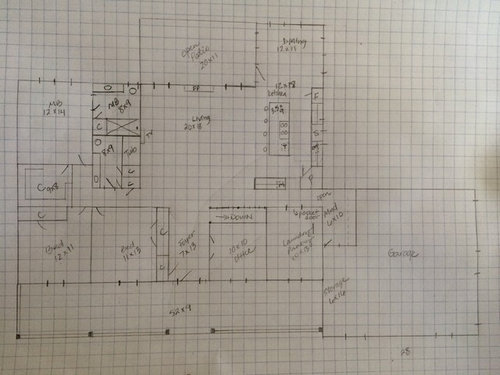
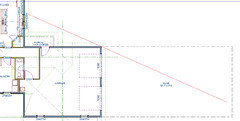

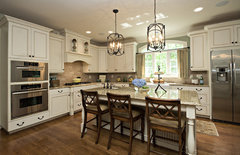
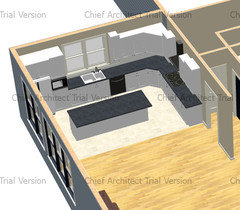
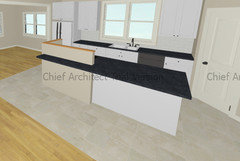


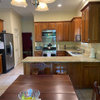
Architectrunnerguy