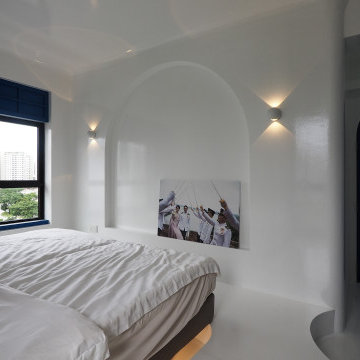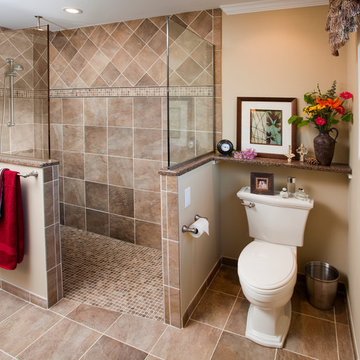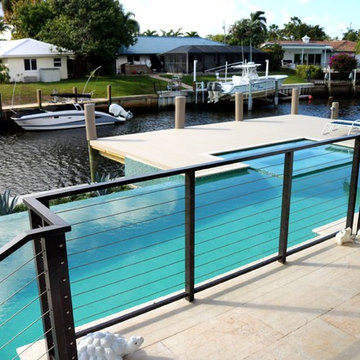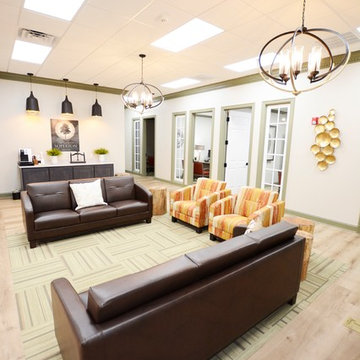Architecture
Sort by:Popular Today
1 - 20 of 28,658,773 photos

E.S. Templeton Signature Landscapes
Large mountain style backyard stone and custom-shaped natural pool house photo in Philadelphia
Large mountain style backyard stone and custom-shaped natural pool house photo in Philadelphia
Find the right local pro for your project

Home office - mid-sized traditional built-in desk dark wood floor and brown floor home office idea in Charleston with white walls

Colin Price Photography
Open concept kitchen - large eclectic l-shaped medium tone wood floor open concept kitchen idea in San Francisco with an undermount sink, shaker cabinets, blue cabinets, quartz countertops, blue backsplash, ceramic backsplash, stainless steel appliances, an island and white countertops
Open concept kitchen - large eclectic l-shaped medium tone wood floor open concept kitchen idea in San Francisco with an undermount sink, shaker cabinets, blue cabinets, quartz countertops, blue backsplash, ceramic backsplash, stainless steel appliances, an island and white countertops

Basement - mid-sized rustic underground dark wood floor and brown floor basement idea in Indianapolis with beige walls, no fireplace and a bar
Reload the page to not see this specific ad anymore

Example of an asian u-shaped concrete floor and gray floor kitchen design in Portland with an undermount sink, flat-panel cabinets, light wood cabinets, wood countertops, white backsplash, stainless steel appliances, no island and brown countertops

Named one the 10 most Beautiful Houses in Dallas
Inspiration for a large coastal gray two-story wood and shingle house exterior remodel in Dallas with a gambrel roof, a shingle roof and a gray roof
Inspiration for a large coastal gray two-story wood and shingle house exterior remodel in Dallas with a gambrel roof, a shingle roof and a gray roof

The owners’ brief was to keep all the rooms and have thematic designs for the different spaces i.e. Peranakan style for the common area and 3 distinct themes for the bedrooms based on their favourite places of travel (i.e. Santorini, Japan and the Ranomafana National Park in Madagascar.
For the master bedroom and bath, the design focused on re-creating the vacation accommodation which the clients’ stayed in during their trip and retained its iconic blue and white hues.

John Koliopoulos
Example of a mid-sized trendy master blue tile and glass tile beige floor alcove shower design in Denver with blue walls and a hinged shower door
Example of a mid-sized trendy master blue tile and glass tile beige floor alcove shower design in Denver with blue walls and a hinged shower door

mparchphoto, Richard Grenier Builder
Example of a transitional patio design in Denver with a fire pit and no cover
Example of a transitional patio design in Denver with a fire pit and no cover
Reload the page to not see this specific ad anymore

Example of a large transitional gender-neutral marble floor and white floor walk-in closet design in Miami with open cabinets and light wood cabinets

GHG Builders
Andersen 100 Series Windows
Andersen A-Series Doors
Example of a large country gray two-story wood and board and batten exterior home design in San Francisco with a metal roof
Example of a large country gray two-story wood and board and batten exterior home design in San Francisco with a metal roof

Transitional l-shaped medium tone wood floor and brown floor kitchen photo in New York with shaker cabinets, white cabinets, gray backsplash, stainless steel appliances, an island and white countertops
Reload the page to not see this specific ad anymore

Photographer: Jay Goodrich
This 2800 sf single-family home was completed in 2009. The clients desired an intimate, yet dynamic family residence that reflected the beauty of the site and the lifestyle of the San Juan Islands. The house was built to be both a place to gather for large dinners with friends and family as well as a cozy home for the couple when they are there alone.
The project is located on a stunning, but cripplingly-restricted site overlooking Griffin Bay on San Juan Island. The most practical area to build was exactly where three beautiful old growth trees had already chosen to live. A prior architect, in a prior design, had proposed chopping them down and building right in the middle of the site. From our perspective, the trees were an important essence of the site and respectfully had to be preserved. As a result we squeezed the programmatic requirements, kept the clients on a square foot restriction and pressed tight against property setbacks.
The delineate concept is a stone wall that sweeps from the parking to the entry, through the house and out the other side, terminating in a hook that nestles the master shower. This is the symbolic and functional shield between the public road and the private living spaces of the home owners. All the primary living spaces and the master suite are on the water side, the remaining rooms are tucked into the hill on the road side of the wall.
Off-setting the solid massing of the stone walls is a pavilion which grabs the views and the light to the south, east and west. Built in a position to be hammered by the winter storms the pavilion, while light and airy in appearance and feeling, is constructed of glass, steel, stout wood timbers and doors with a stone roof and a slate floor. The glass pavilion is anchored by two concrete panel chimneys; the windows are steel framed and the exterior skin is of powder coated steel sheathing.

Mid-sized farmhouse master black and white tile and porcelain tile porcelain tile, multicolored floor, double-sink and vaulted ceiling bathroom photo in Phoenix with shaker cabinets, gray cabinets, a two-piece toilet, gray walls, an undermount sink, quartz countertops, a hinged shower door, white countertops, a niche and a built-in vanity

The walk-in shower is a zero-threshold, barrier free area.
Bathroom - traditional bathroom idea in Philadelphia
Bathroom - traditional bathroom idea in Philadelphia
1














