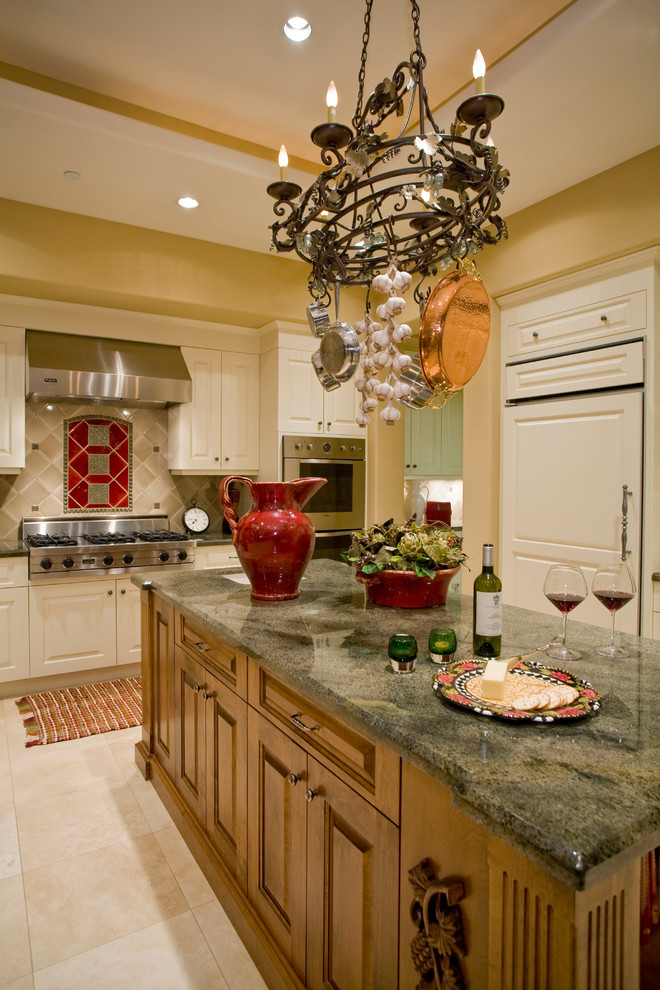
Breakfast Area/Kitchen/Family Room Custom Home
Traditional Kitchen, Phoenix
This custom home has an open rambling floor plan where the Living Room flows into Dining Room which flows into the Kitchen, Breakfast Room and Family Room in a "stairstep" floor plan layout. One room melds into another all adjacent to the large patio view to create a continuity of style and grace.







hanging place for garlic and herbs