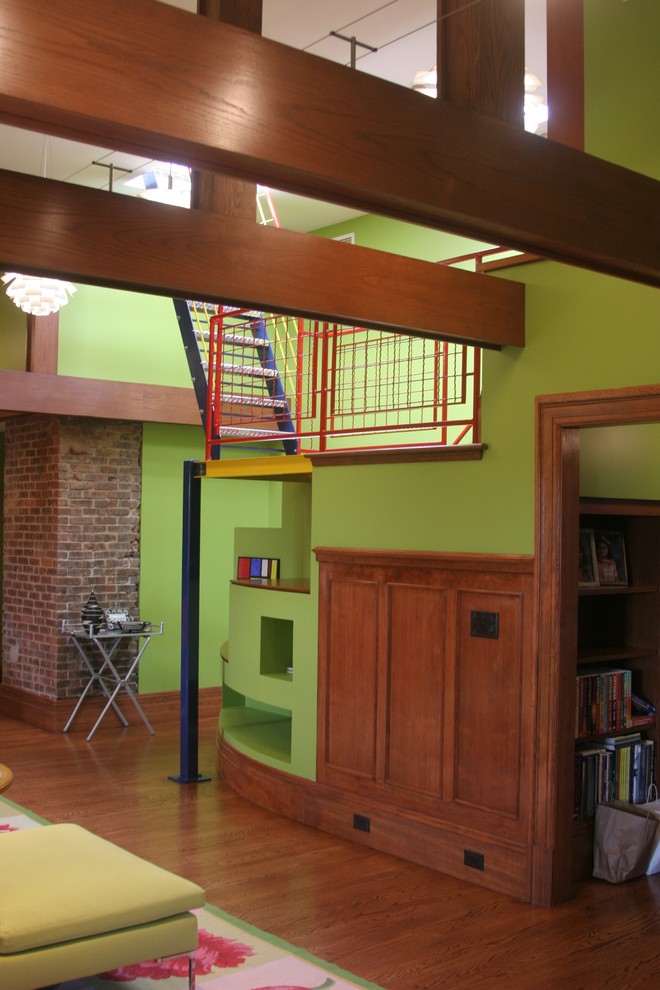
Borden Place
Contemporary Family Room, New York
The transformation of 2,100 s.f. of former servant's areas in an existing single-family residence circa 1860. The program consisted of the creation of a loft-like workspace, wet bar, playroom, as well as a guest suite. Existing portions of the original construction were "preserved and celebrated". New areas were designed around an aesthetic that was more relevant to the "here & now". The entire volume of the servant's area was exposed. New access to the existing roof top "Widow's Walk" was created using a new metal staircase, whose form and color scheme is loosely based upon the theories of Piet Mondrian.
Other Photos in Borden Place | Little Silver, NJ






