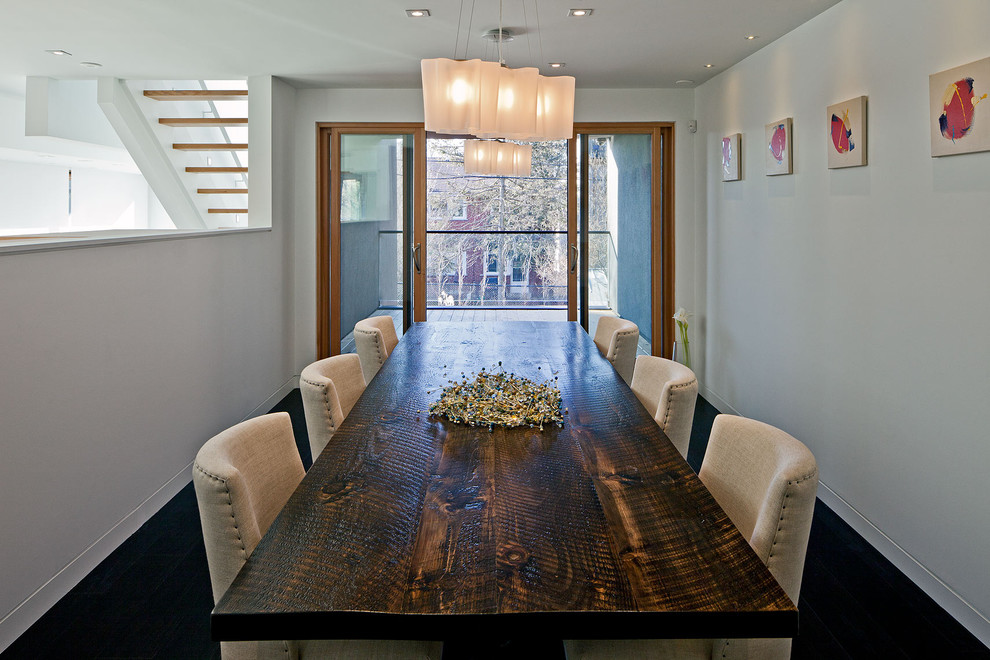
150 W
Contemporary Dining Room, Toronto
Located in Toronto’s Beaches district, 150_W addresses the challenges of maximizing southern exposure within an east-west oriented mid-lot while exploring opportunities for extended outdoor living spaces designed for the Canadian climate. The building’s plan and section is focused around a south-facing side-yard terrace creating an L-shaped cantilevered volume which helps shelter it from the winter winds while leaving it open to the warmth of the winter sun. This side terrace engages the site and home both spatially and environmentally, extending the interior living environment to a protected outdoor space for year-round use, while providing the framework for integrated passive design strategies.
Architect: nkA
Photography: Peter A. Sellar / www.photoklik.com
Other Photos in 150 W
What Houzzers are commenting on
Shelley Scales, Interior Designer, ADID added this to Mabury DriveApril 26, 2022
rustic table







Here is a view looking out from the dining room, which has a formality that runs counter to many open-plan houses today.