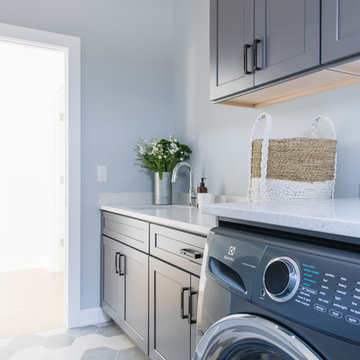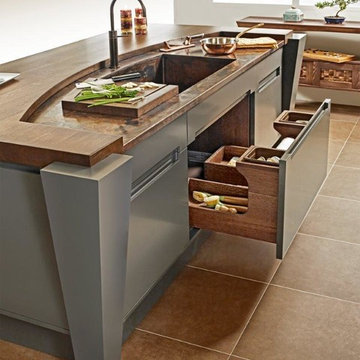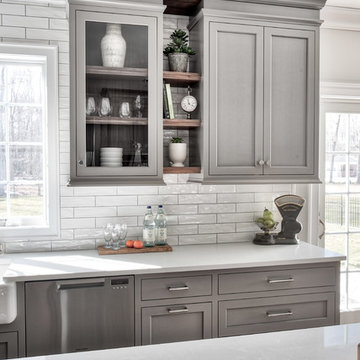Home Design Ideas

Inspiration for a mid-sized farmhouse wooden u-shaped metal railing staircase remodel in Nashville with painted risers

Kids' room - transitional girl carpeted and beige floor kids' room idea in San Francisco with multicolored walls
Find the right local pro for your project
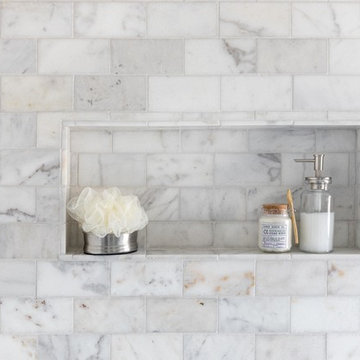
Inspiration for a mid-sized transitional master white tile and marble tile marble floor and white floor freestanding bathtub remodel in Sacramento with shaker cabinets, white cabinets, gray walls, an undermount sink, marble countertops, a hinged shower door and white countertops

Example of a small transitional multicolored floor powder room design in Phoenix with a two-piece toilet, gray walls, a console sink, gray countertops, furniture-like cabinets and marble countertops

This dressing area is perfect for putting on makeup in the morning. It has a girly touch with pink and gold accents and wallpaper behind the black vanity.
Photos by Chris Veith.
Reload the page to not see this specific ad anymore

Architectural advisement, Interior Design, Custom Furniture Design & Art Curation by Chango & Co
Photography by Sarah Elliott
See the feature in Rue Magazine

Kristada
Example of a large transitional open concept medium tone wood floor and brown floor family room design in Boston with beige walls, a standard fireplace, a wood fireplace surround and a wall-mounted tv
Example of a large transitional open concept medium tone wood floor and brown floor family room design in Boston with beige walls, a standard fireplace, a wood fireplace surround and a wall-mounted tv

Example of a huge mountain style master carpeted and gray floor bedroom design in Other with white walls, a standard fireplace and a stone fireplace

The outdoor living area utilizes bold radial lines to offer a sense of unobstructed openness along the panoramic riverside views. Special consideration was given to the design and engineering of the outdoor space to allow a massive 60-foot span between columns, resulting in an unparalleled view. Playful geometric shapes speak to an easy livability that belie the bold and glamorous design. The second floor deck provides seamless access from the guest bedrooms, office and exercise rooms. The use of glass railing and zero-edge doors carefully preserve the view.
A Grand ARDA for Outdoor Living Design goes to
RG Designs and K2 Design Group
Designers: Richard Guzman with Jenny Provost
From: Bonita Springs, Florida

Rob Karosis Photography
Home office library - coastal medium tone wood floor home office library idea in Boston
Home office library - coastal medium tone wood floor home office library idea in Boston
Reload the page to not see this specific ad anymore

Rustic Canyon Kitchen. Photo by Douglas Hill
Mountain style u-shaped terra-cotta tile and orange floor kitchen photo in Los Angeles with a farmhouse sink, shaker cabinets, green cabinets, stainless steel countertops, stainless steel appliances and a peninsula
Mountain style u-shaped terra-cotta tile and orange floor kitchen photo in Los Angeles with a farmhouse sink, shaker cabinets, green cabinets, stainless steel countertops, stainless steel appliances and a peninsula

Powder Room
Powder room - contemporary gray tile powder room idea in San Francisco with white walls, a vessel sink and gray countertops
Powder room - contemporary gray tile powder room idea in San Francisco with white walls, a vessel sink and gray countertops

The clients were involved in the neighborhood organization dedicated to keeping the housing instead of tearing down. They wanted to utilize every inch of storage which resulted in floor-to-ceiling cabinetry. Cabinetry and counter space work together to create a balance between function and style.

View of rear yard included custom-colored concrete walls, pavers, riverstone and a built-in bench around a firepit. Sliding Glass wall system by Nanawall. All exterior lighting by Bega.
Catherine Nguyen Photography
Home Design Ideas
Reload the page to not see this specific ad anymore

Blake Worthington, Rebecca Duke
Family room library - huge contemporary enclosed light wood floor and beige floor family room library idea in Los Angeles with white walls and no tv
Family room library - huge contemporary enclosed light wood floor and beige floor family room library idea in Los Angeles with white walls and no tv

Blake Worthington, Rebecca Duke
Eat-in kitchen - large cottage l-shaped light wood floor and beige floor eat-in kitchen idea in Los Angeles with marble countertops, white backsplash, subway tile backsplash, two islands, a farmhouse sink, recessed-panel cabinets, light wood cabinets and stainless steel appliances
Eat-in kitchen - large cottage l-shaped light wood floor and beige floor eat-in kitchen idea in Los Angeles with marble countertops, white backsplash, subway tile backsplash, two islands, a farmhouse sink, recessed-panel cabinets, light wood cabinets and stainless steel appliances
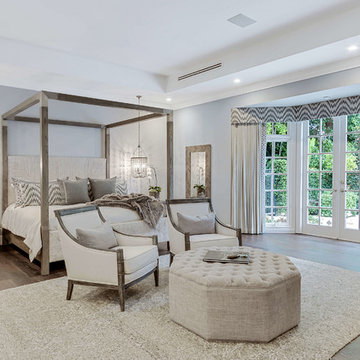
Inspiration for a transitional master dark wood floor and brown floor bedroom remodel in Miami with gray walls
64






